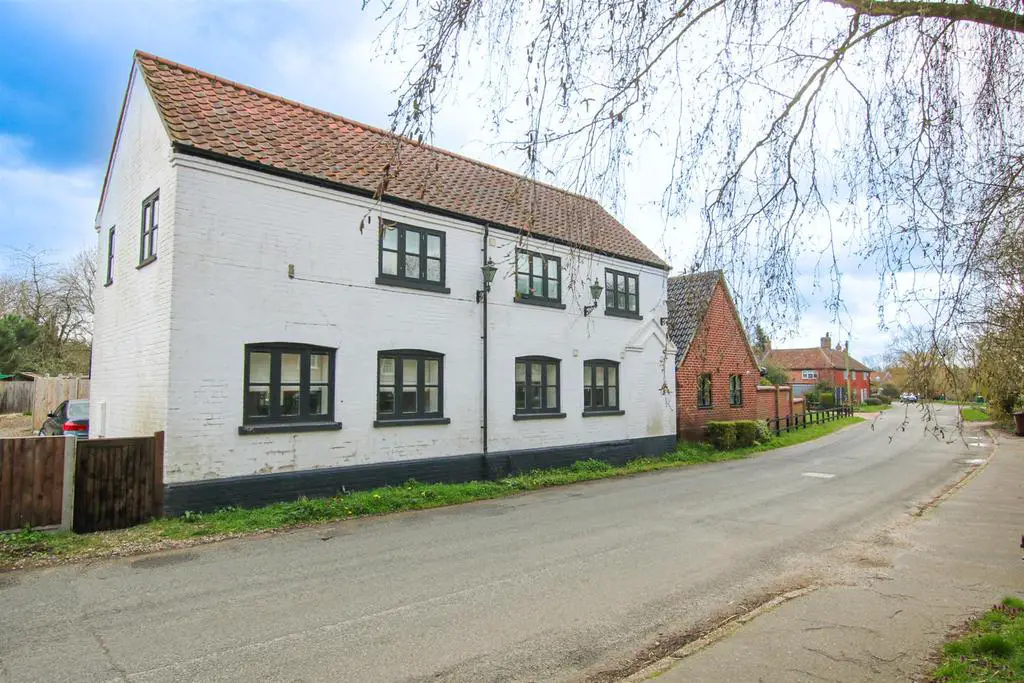
5 bed Flat For Sale £600,000
*TWO WONDERFUL APARTMENTS CURRENTLY BEING USED AS SUCCESSFUL SHORT AND LONG TERM HOLIDAY LETS ACHIEVING APPROXIMATELY £65,000 PER ANNUM* Gilson Bailey are delighted to offer a three bedroom ground floor and two bedroom first floor apartment by the river in the idyllic village of Bawburgh close by the Norfolk Showground and University of East Anglia. The ground floor apartment comprises of an entrance hall, quality fitted open-plan lounge/kitchen/dining area, three bedrooms, cloakroom and bathroom. The first floor apartment comprises of an entrance hall, quality fitted open-plan lounge/kitchen/dining area, two bedrooms and a bathroom. Outside is a communal garden area and shingled communal parking. Presented in good decorative order throughout and benefiting from double glazing, gas central heating, Karndean flooring and no onward chain.
Location - This sought after village is located just west of the Cathedral City centre of Norwich and offers an excellent selection of amenities including village school, the renowned and well-known Kings Head public house/restaurant, you are also within reasonable distance to the University of East Anglia, Norfolk & Norwich University Hospital, golf courses, Sainsbury's supermarket and Costessey retail park. There is also excellent access out onto the A47 Southern Bypass and good public transport in and out of Norwich.
Apartment 1 -
Entrance Hall - Doors to open-plan lounge/kitchen/dining room, two storage cupboards, cloakroom, three bedrooms and bathroom, radiator, Karndean flooring.
Open-Plan Lounge/ Kitchen/Dining Room - 8.95m x 4.65m (29'4" x 15'3") - PVCu double glazed window to front aspect, part-glazed roof, two radiators, power points, TV point, range of wall and base units with worktops over, spaces for washing machine, cooker and fridge, wall mounted gas combination boiler, tiled splashbacks, wood burner with tiled hearth, Karndean flooring.
Bedroom One - 4.63m into recess x 3.25m into recess (15'2" into - PVCu double glazed window to front aspect, power points, TV point, built-in wardrobe, radiator, Karndean flooring.
Cloakroom - Low level wc, hand wash basin, radiator, Karndean flooring, extractor fan.
Bedroom Two - 4.37m x 3.46m (14'4" x 11'4") - PVCu double glazed window to side aspect, radiator, power points, Karnean flooring.
Bedroom Three - 3.24m x 2.85m (10'7" x 9'4") - PVCu double glazed window to side aspect, radiator, power points, Karndean flooring.
Bathroom - Low level wc, pedestal hand wash basin, panelled bath with glazed shower screen and mixer shower over, radiator, tiling, Karndean flooring.
Apartment 2 -
Hall - Doors to bedrooms one and two, lounge/kitchen/dining area, cupboard and bathroom.
Lounge/Kitchen/Diner - 6.05m x 5.39m (19'10" x 17'8") - Double window, wall and base units, stainless steel single sink and drainer, spaces for washing machine, cooker, dishwasher and freestanding fridge-freezer. Radiator, velux window.
Bedroom One - 3.98m x 4.63m (13'0" x 15'2") - Double glazed window, radiator, loft hatch.
Bedroom Two - 3.46m x 4.75m (11'4" x 15'7") - Double glazed window, radiator, door to cupboard
Bathroom - Three piece suite comprising low level wc, pedestal hand wash basin and panelled bath with mixer shower over and glazed shower screen, frosted double glazed window, radiator, extractor fan.
Outside - Communal garden and a shingled communal parking area.
Local Authority -
Tenure - Freehold
Location - This sought after village is located just west of the Cathedral City centre of Norwich and offers an excellent selection of amenities including village school, the renowned and well-known Kings Head public house/restaurant, you are also within reasonable distance to the University of East Anglia, Norfolk & Norwich University Hospital, golf courses, Sainsbury's supermarket and Costessey retail park. There is also excellent access out onto the A47 Southern Bypass and good public transport in and out of Norwich.
Apartment 1 -
Entrance Hall - Doors to open-plan lounge/kitchen/dining room, two storage cupboards, cloakroom, three bedrooms and bathroom, radiator, Karndean flooring.
Open-Plan Lounge/ Kitchen/Dining Room - 8.95m x 4.65m (29'4" x 15'3") - PVCu double glazed window to front aspect, part-glazed roof, two radiators, power points, TV point, range of wall and base units with worktops over, spaces for washing machine, cooker and fridge, wall mounted gas combination boiler, tiled splashbacks, wood burner with tiled hearth, Karndean flooring.
Bedroom One - 4.63m into recess x 3.25m into recess (15'2" into - PVCu double glazed window to front aspect, power points, TV point, built-in wardrobe, radiator, Karndean flooring.
Cloakroom - Low level wc, hand wash basin, radiator, Karndean flooring, extractor fan.
Bedroom Two - 4.37m x 3.46m (14'4" x 11'4") - PVCu double glazed window to side aspect, radiator, power points, Karnean flooring.
Bedroom Three - 3.24m x 2.85m (10'7" x 9'4") - PVCu double glazed window to side aspect, radiator, power points, Karndean flooring.
Bathroom - Low level wc, pedestal hand wash basin, panelled bath with glazed shower screen and mixer shower over, radiator, tiling, Karndean flooring.
Apartment 2 -
Hall - Doors to bedrooms one and two, lounge/kitchen/dining area, cupboard and bathroom.
Lounge/Kitchen/Diner - 6.05m x 5.39m (19'10" x 17'8") - Double window, wall and base units, stainless steel single sink and drainer, spaces for washing machine, cooker, dishwasher and freestanding fridge-freezer. Radiator, velux window.
Bedroom One - 3.98m x 4.63m (13'0" x 15'2") - Double glazed window, radiator, loft hatch.
Bedroom Two - 3.46m x 4.75m (11'4" x 15'7") - Double glazed window, radiator, door to cupboard
Bathroom - Three piece suite comprising low level wc, pedestal hand wash basin and panelled bath with mixer shower over and glazed shower screen, frosted double glazed window, radiator, extractor fan.
Outside - Communal garden and a shingled communal parking area.
Local Authority -
Tenure - Freehold