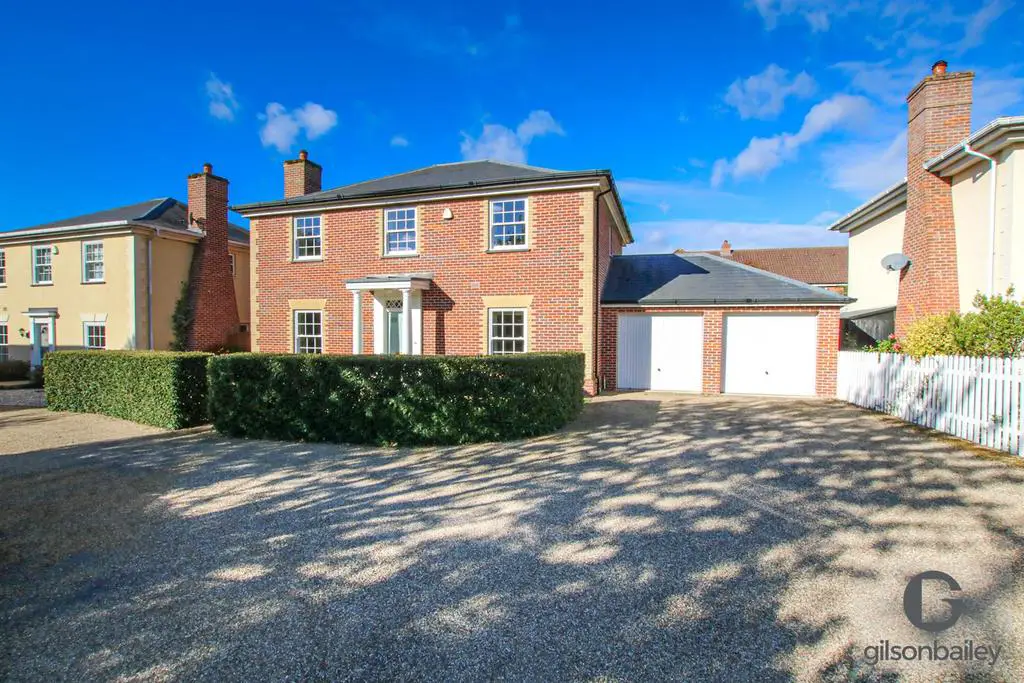
House For Sale £550,000
*STUNNING AND RARELY AVAILABLE DETACHED FAMILY HOME* Gilson Bailey are delighted to offer this substantial, executive, four bedroom, detached family home located in the sought after suburb of Costessey close by to the Norfolk and Norwich University Hospital. Accommodation comprising entrance hall, lounge, spacious open plan kitchen/diner, conservatory, study, utility room and WC to the ground floor. On the first floor there are four double bedrooms all with built in wardrobes and a family bathroom off landing with two bedrooms having an en-suite shower room. Outside there is driveway providing off road parking leading to a double garage with power and lighting. To the rear there is a well maintained, secluded rear garden ideal for entertaining. The house benefits from double glazing, gas heating and is in excellent condition throughout. The property makes a great family home so be quick to book a viewing to appreciate the size and location on offer.
Location - Costessey can be found to the west of Norwich with a selection of amenities including good primary and secondary schooling, selection of shops, popular local pubs and restaurants, also good access to the University of East Anglia, University Hospital, A47 Southern Bypass and good public transport links in and out of the City Centre.
Accommodation Comprises - Front door to:
Entrance Hall - Doors to lounge, kitchen, study, WC and stairs to first floor.
Lounge - 4.81 x 4.66 (15'9" x 15'3") - Two double glazed windows, two radiators.
Kitchen/Diner - 10.17 x 3.06 (33'4" x 10'0") - Fitted wall and base units with worktops over, sink and drainer, space for range cooker, integrated fridge and dishwasher, double glazed window, patio doors, two radiators.
Conservatory - 3.41 x 3.30 (11'2" x 10'9") - Doors to rear garden.
Study - 3.38 x 2.93 (11'1" x 9'7") - Double glazed window, radiator.
Utility Room - 2.10 x 1.77 (6'10" x 5'9") - Space for washing machine and tumble dryer, sink and drainer.
Wc - Low level WC, hand wash basin, radiator, extractor fan.
First Floor Landing - Doors to four bedrooms and bathroom.
Bedroom One - 4.65 x 3.98 (15'3" x 13'0") - Two double glazed windows, radiator, built in wardrobes.
En-Suite - 2.53 x 2.27 (8'3" x 7'5") - Shower cubicle, low level WC, hand wash basin. heated towel rail, double glazed window.
Bedroom Two - 4.06 x 3.60 (13'3" x 11'9") - Double glazed window, radiator, built in wardrobe.
En-Suite - 2.49 x 1.47 (8'2" x 4'9") - Shower cubicle, low level WC, hand wash basin, heated towel rail, frosted double glazed window.
Bedroom Three - 4.33 x 3.07 (14'2" x 10'0") - Double glazed window, radiator, built in wardrobe.
Bedroom Four - 3.03 x 3.01 (9'11" x 9'10") - Double glazed window, radiator, built in wardrobe.
Bathroom - 2.08 x 1.99 (6'9" x 6'6") - Panelled bath, low level WC, hand wash basin, heated towel rail, frosted double glazed window.
Outside Front - Lawned garden enclosed by hedging and driveway providing off road parking leading to:
Double Garage - 5.86 x 5.53 (19'2" x 18'1") - With power and lighting, boiler and electric doors.
Outside Rear - Lawned garden with mature plants and shrubs, patio seating area, shed, enclosed by fencing and hedging.
Location - Costessey can be found to the west of Norwich with a selection of amenities including good primary and secondary schooling, selection of shops, popular local pubs and restaurants, also good access to the University of East Anglia, University Hospital, A47 Southern Bypass and good public transport links in and out of the City Centre.
Accommodation Comprises - Front door to:
Entrance Hall - Doors to lounge, kitchen, study, WC and stairs to first floor.
Lounge - 4.81 x 4.66 (15'9" x 15'3") - Two double glazed windows, two radiators.
Kitchen/Diner - 10.17 x 3.06 (33'4" x 10'0") - Fitted wall and base units with worktops over, sink and drainer, space for range cooker, integrated fridge and dishwasher, double glazed window, patio doors, two radiators.
Conservatory - 3.41 x 3.30 (11'2" x 10'9") - Doors to rear garden.
Study - 3.38 x 2.93 (11'1" x 9'7") - Double glazed window, radiator.
Utility Room - 2.10 x 1.77 (6'10" x 5'9") - Space for washing machine and tumble dryer, sink and drainer.
Wc - Low level WC, hand wash basin, radiator, extractor fan.
First Floor Landing - Doors to four bedrooms and bathroom.
Bedroom One - 4.65 x 3.98 (15'3" x 13'0") - Two double glazed windows, radiator, built in wardrobes.
En-Suite - 2.53 x 2.27 (8'3" x 7'5") - Shower cubicle, low level WC, hand wash basin. heated towel rail, double glazed window.
Bedroom Two - 4.06 x 3.60 (13'3" x 11'9") - Double glazed window, radiator, built in wardrobe.
En-Suite - 2.49 x 1.47 (8'2" x 4'9") - Shower cubicle, low level WC, hand wash basin, heated towel rail, frosted double glazed window.
Bedroom Three - 4.33 x 3.07 (14'2" x 10'0") - Double glazed window, radiator, built in wardrobe.
Bedroom Four - 3.03 x 3.01 (9'11" x 9'10") - Double glazed window, radiator, built in wardrobe.
Bathroom - 2.08 x 1.99 (6'9" x 6'6") - Panelled bath, low level WC, hand wash basin, heated towel rail, frosted double glazed window.
Outside Front - Lawned garden enclosed by hedging and driveway providing off road parking leading to:
Double Garage - 5.86 x 5.53 (19'2" x 18'1") - With power and lighting, boiler and electric doors.
Outside Rear - Lawned garden with mature plants and shrubs, patio seating area, shed, enclosed by fencing and hedging.