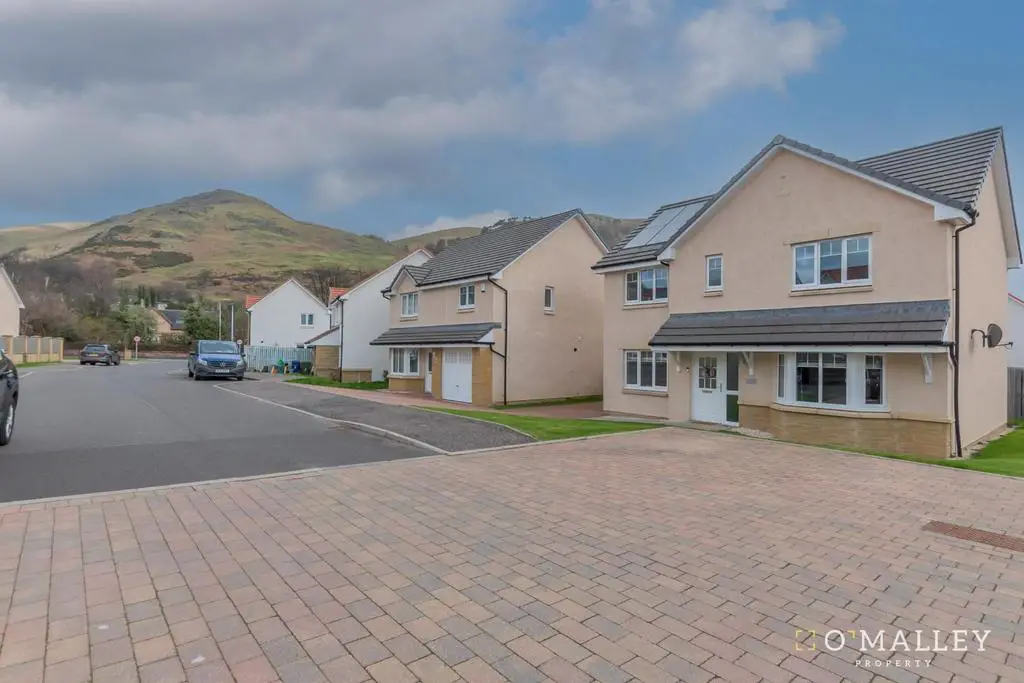
House For Sale £309,995
O'Malley Property are excited to present to the market this immaculate, four bedroom detached house located in the popular new build estate of Hodgson Crescent, Alva.
This property is presented to the market in true walk in condition and would make a perfect home for growing families.
As you enter the property, you'll be greeted by a bright and airy living space that is perfect for entertaining. The living room features large windows that allow natural light to flood the space, creating a warm and inviting atmosphere. The attention to detail in this kitchen/family room is truly exceptional, with high-quality finishes and modern fixtures throughout. The integrated appliances not only offer a sleek and seamless look, but they also provide convenience and efficiency in your daily routine. Futhermore, the open-concept kitchen layout allows for seamless interaction between the kitchen and family room, making it ideal for socializing and spending quality time with loved ones.
The four well-appointed bedrooms are generously sized and provide ample space for rest and relaxation. The master suite features built-in wardrobe space and an en-suite bathroom with modern fixtures, providing a private retreat for you to unwind after a long day. The additional bedrooms are perfect for family members or guests, and can also be used as a home office or hobby room.
Outside, the property boasts a private garden, perfect for outdoor entertaining or simply enjoying the tranquility of nature. The garden is landscaped to perfection and offers a wonderful space for gardening enthusiasts or for children to play safely.
The property also benefits from modern amenities such as central heating, double glazing, and ample storage space. There is also a driveway with parking space for multiple vehicles, providing convenience for you and your family.
Location - With its prime location within the popular town of Alva, this new build house offers easy access to local amenities, schools, and transport links, making it a perfect choice for families or professionals alike. Don't miss this opportunity to make this stunning property your forever home. Contact us today to arrange a viewing and experience the epitome of modern living in this beautiful family home.
Lounge - 4.63m x 3.61m (15'2" x 11'10") -
Sitting Room - 3.17m x 2.88m ( 10'4" x 9'5") -
Kitchen - 4.11m x 3.62m ( 13'5" x 11'10") -
Dining Room - 3.12m x 3.12m (10'2" x 10'2") -
Utility - 1.82m x 1.79m (5'11" x 5'10") -
Wc - 1.76m x 1.29m (5'9" x 4'2") -
Master Bedroom - 3.93m x 3.64m (12'10" x 11'11") -
En-Suite - 2.01m x 1.71m (6'7" x 5'7") -
Bedroom 2 - 3.37m x 2.91m (11'0" x 9'6") -
Bedroom 3 - 3.15m x 3.03m (10'4" x 9'11") -
Bedroom 4 - 3.08m x 2.90m (10'1" x 9'6") -
Bathroom - 2.63m x 1.79m (8'7" x 5'10") -
This property is presented to the market in true walk in condition and would make a perfect home for growing families.
As you enter the property, you'll be greeted by a bright and airy living space that is perfect for entertaining. The living room features large windows that allow natural light to flood the space, creating a warm and inviting atmosphere. The attention to detail in this kitchen/family room is truly exceptional, with high-quality finishes and modern fixtures throughout. The integrated appliances not only offer a sleek and seamless look, but they also provide convenience and efficiency in your daily routine. Futhermore, the open-concept kitchen layout allows for seamless interaction between the kitchen and family room, making it ideal for socializing and spending quality time with loved ones.
The four well-appointed bedrooms are generously sized and provide ample space for rest and relaxation. The master suite features built-in wardrobe space and an en-suite bathroom with modern fixtures, providing a private retreat for you to unwind after a long day. The additional bedrooms are perfect for family members or guests, and can also be used as a home office or hobby room.
Outside, the property boasts a private garden, perfect for outdoor entertaining or simply enjoying the tranquility of nature. The garden is landscaped to perfection and offers a wonderful space for gardening enthusiasts or for children to play safely.
The property also benefits from modern amenities such as central heating, double glazing, and ample storage space. There is also a driveway with parking space for multiple vehicles, providing convenience for you and your family.
Location - With its prime location within the popular town of Alva, this new build house offers easy access to local amenities, schools, and transport links, making it a perfect choice for families or professionals alike. Don't miss this opportunity to make this stunning property your forever home. Contact us today to arrange a viewing and experience the epitome of modern living in this beautiful family home.
Lounge - 4.63m x 3.61m (15'2" x 11'10") -
Sitting Room - 3.17m x 2.88m ( 10'4" x 9'5") -
Kitchen - 4.11m x 3.62m ( 13'5" x 11'10") -
Dining Room - 3.12m x 3.12m (10'2" x 10'2") -
Utility - 1.82m x 1.79m (5'11" x 5'10") -
Wc - 1.76m x 1.29m (5'9" x 4'2") -
Master Bedroom - 3.93m x 3.64m (12'10" x 11'11") -
En-Suite - 2.01m x 1.71m (6'7" x 5'7") -
Bedroom 2 - 3.37m x 2.91m (11'0" x 9'6") -
Bedroom 3 - 3.15m x 3.03m (10'4" x 9'11") -
Bedroom 4 - 3.08m x 2.90m (10'1" x 9'6") -
Bathroom - 2.63m x 1.79m (8'7" x 5'10") -
