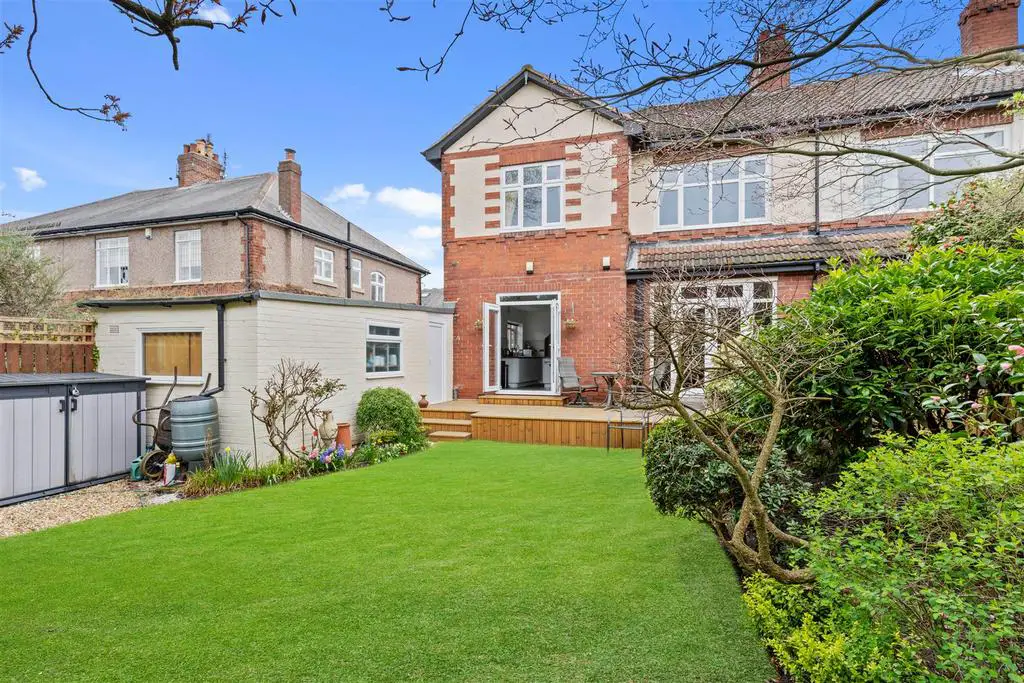
House For Sale £545,000
A fabulous 4 bedroomed semi detached period family house, within this desirable residential area. Well maintained and presented, with original features including stained and leaded lights, the Reception Hall has a dado rail and oak flooring, leading to the Cloakroom/WC, with wc with concealed cistern and washbasin. The Lounge has a recessed fireplace, corniced ceiling and picture rail. The Sitting Room has wood flooring, a picture rail and French door to the rear garden. The 22' Kitchen/Diner is well fitted with high gloss wall, base and curved end units, enamelled sink unit, quartz work surfaces, Belling dual duel range style cooker with extractor over, integral dishwasher with matching door, combi boiler and French doors to the rear garden. Stairs lead from the hall to the First Floor Landing, with access to the boarded loft via a retractable ladder, with power points and electric light. Bedroom 1 is to the rear, Bedroom 2 is to the front, Bedroom 3 is to the rear and Bedroom 4 has a bow window to the front. The Bathroom/WC has been refurbished with a low level wc, wall mounted wash basin with mirror and light over, double ended bath, shower enclosure with electric shower and fully tiled walls and floor. The attached Garage extends to over 29' with up and over door.
Externally, the Front Garden has a block paved driveway and path, gravelled garden and hedge. The beautiful Rear Garden is West facing with decking, lawn, collection of shrubs, plants and trees including acer and cherry blossom.
Tynedale Terrace is conveniently situated for Benton Metro Station, alongside road and other public transport links into the city, to the coast and throughout Tyneside and beyond. There is also good access to schools, shops, restaurants and pubs as well as other sporting and leisure facilities.
Reception Hall -
Cloakroom/Wc - 1.52m x 0.97m (5'0 x 3'2) -
Lounge - 4.88m x 3.73m (16'0 x 12'3) -
Sitting Room - 5.11m x 3.81m (16'9 x 12'6) -
Kitchen/Dining Room - 6.78m x 3.61m (max) (22'3 x 11'10 (max)) -
First Floor Landing -
Bedroom 1 - 4.32m x 3.86m (14'2 x 12'8) -
Bedroom 2 - 4.22m x 3.81m (13'10 x 12'6) -
Bedroom 3 - 3.71m x 2.97m (+dr recess) (12'2 x 9'9 (+dr recess -
Bedroom 4 - 3.71m x 2.67m (12'2 x 8'9) -
Bathroom/Wc - 2.69m x 2.64m (8'10 x 8'8) -
Garage - 8.99m x 2.54m (29'6 x 8'4) -
Externally, the Front Garden has a block paved driveway and path, gravelled garden and hedge. The beautiful Rear Garden is West facing with decking, lawn, collection of shrubs, plants and trees including acer and cherry blossom.
Tynedale Terrace is conveniently situated for Benton Metro Station, alongside road and other public transport links into the city, to the coast and throughout Tyneside and beyond. There is also good access to schools, shops, restaurants and pubs as well as other sporting and leisure facilities.
Reception Hall -
Cloakroom/Wc - 1.52m x 0.97m (5'0 x 3'2) -
Lounge - 4.88m x 3.73m (16'0 x 12'3) -
Sitting Room - 5.11m x 3.81m (16'9 x 12'6) -
Kitchen/Dining Room - 6.78m x 3.61m (max) (22'3 x 11'10 (max)) -
First Floor Landing -
Bedroom 1 - 4.32m x 3.86m (14'2 x 12'8) -
Bedroom 2 - 4.22m x 3.81m (13'10 x 12'6) -
Bedroom 3 - 3.71m x 2.97m (+dr recess) (12'2 x 9'9 (+dr recess -
Bedroom 4 - 3.71m x 2.67m (12'2 x 8'9) -
Bathroom/Wc - 2.69m x 2.64m (8'10 x 8'8) -
Garage - 8.99m x 2.54m (29'6 x 8'4) -
Houses For Sale Eastfield Terrace
Houses For Sale Carlton Road
Houses For Sale Eastfield Road
Houses For Sale The Beeches
Houses For Sale Whinstone Mews
Houses For Sale Marquis Close
Houses For Sale Tynedale Terrace
Houses For Sale Station Road
Houses For Sale Tyneview Park
Houses For Sale Maddox Road
Houses For Sale Ennismore Court
Houses For Sale Whitley Road
Houses For Sale Front Street
Houses For Sale Station Approach
Houses For Sale Thornhill Road
Houses For Sale West Avenue
Houses For Sale Carlton Road
Houses For Sale Eastfield Road
Houses For Sale The Beeches
Houses For Sale Whinstone Mews
Houses For Sale Marquis Close
Houses For Sale Tynedale Terrace
Houses For Sale Station Road
Houses For Sale Tyneview Park
Houses For Sale Maddox Road
Houses For Sale Ennismore Court
Houses For Sale Whitley Road
Houses For Sale Front Street
Houses For Sale Station Approach
Houses For Sale Thornhill Road
Houses For Sale West Avenue
