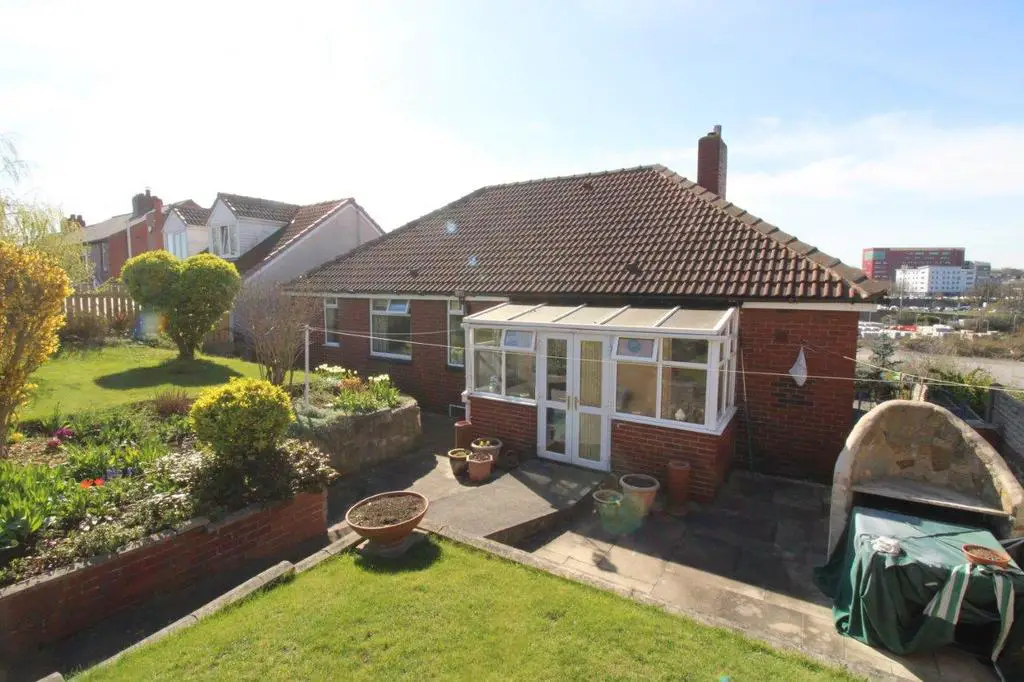
House For Sale £225,000
A spacious detached two bedroom bungalow, occupying a generous plot and enjoying far reaching views over the town centre. The property offers versatile accommodation, with a master bedroom benefiting from an en-suite and dressing room. Well placed for those commuting, the property is just a short walk away from Barnsley interchange and the wealth of amenities the town centre has to offer.
The accommodation comprises:
GROUND FLOOR
UPVC double glazed entrance door opens into the
ENTRANCE HALL with central heating radiator and a door leading through to the
LOUNGE 13’9’’ X 13’ a front facing room with two UPVC double glazed windows, twin panelled central heating radiator and a feature Adams style fireplace in teak, with marble hearth and surround, having an inset living flame gas fire
DINING ROOM 12’4’’ X 9’7’’ a rear facing room with UPVC double glazed window and central heating radiator. There is an archway leading into the
BREAKFAST KITCHEN 13’8’’ X 8’5’’ fully fitted with a range of dark oak effect wall and base units complimented by ceramic tiled splashbacks and rolled edge work surfaces, there is a Stoves electric double oven and grill, four burner gas hob and integrated cooker hood above, plumbing and space for an automatic washing machine and an integrated larder fridge and under counter freezer, UPVC double glazed window, vinyl wood effect flooring, central heating radiator and a hardwood door leading out to the
CONSERVATORY 12’9’’ X 5’ of brick and UPVC construction, having a ceramic tiled floor and a set of double glazed doors opening out to the rear garden
INNER HALLWAY with built in storage cupboard and access to
MASTER BEDROOM 13’ X 10’9’’ having a rear facing double glazed window, central heating radiator and a built in triple wardrobe with sliding doors
DRESSING ROOM / GYM 16’5’’ X 6’8’’ having a double built in wardrobe with sliding doors, a UPVC double glazed window and a central heating radiator
EN SUITE 8’9’’ X 6’2’’ having a walk in shower cubicle with thermostatic shower, low flush WC and hand wash basin inset into a high gloss vanity unit. There is majority ceramic tiling to the walls, aqua boarded ceiling, low voltage ceiling spotlights, ceramic tiling to the floor, a ladder heated towel rail, UPVC double glazed window with obscured glass
BEDROOM TWO 12’6’’ X 10’5’’ a front facing room with UPVC double glazed window and central heating radiator
SEPARATE WC 5’ X 3’ having a low flush WC with half ceramic tiling to the floor and walls, UPVC double glazed window with obscured glass
BATHROOM 9’4’’ X 4’9’’ having a panelled bath with Triton T80 electric shower above and wash hand basin inset into a wooden vanity unit. There is majority ceramic tiling to the walls, a UPVC double glazed window with obscured glass and a central heating radiator
OUTSIDE
To the front of the property there is a lawned garden with established flowerbeds. To the rear, there is a beautifully landscaped and enclosed lawned garden with raised borders, attractive patio areas and well stocked flowerbeds. Further to the rear garden, an access road provides on street parking.
COUNCIL TAX BAND - C
TENURE - FREEHOLD
PLEASE NOTE: These property particulars have not been verified by the seller and as such Wilbys Ltd cannot be held responsible for any discrepancies therein.
