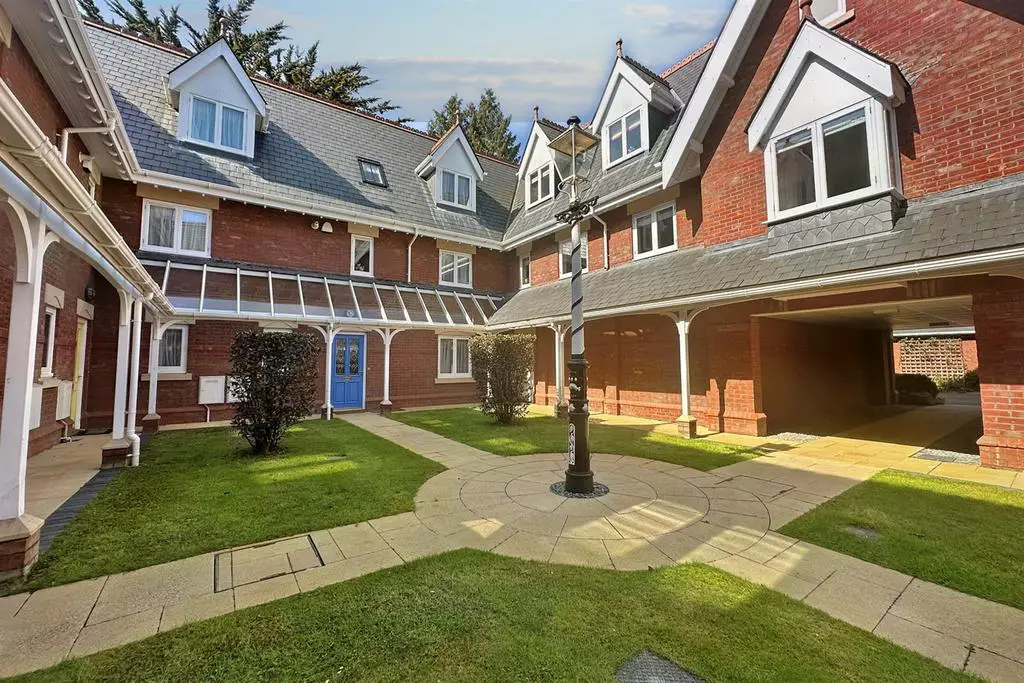
House For Sale £749,950
A SUPERB FOUR BEDROOM TOWN HOUSE BOASTING AMPLE LIVING SPACE IN A BEAUTIFUL COURTYARD SETTING
An extremely well presented four bedroom town house set in a stunning development in the heart of Branksome Park almost equidistant from both the beaches at Branksome Chine and the shops and amenities of both Westbourne and Canford Cliffs.
This stunning location, along with the high specification features of the townhouse, would make the property ideal either for those downsizing and seeking luxury and space or even those desiring a bright and impressive second home close to the beach.
Set in a courtyard the property is presented in impeccable order throughout and in particular boasts well appointed accommodation. The front door opens into an entrance hall with storage cupboards and a downstairs WC. The double aspect lounge is bright and airy and has a feature fireplace and double french doors leading to the rear garden. The kitchen/breakfast room, again double aspect, has a range of floor and wall mounted units, double eye level oven, hob with cooker hood over and further integrated appliances. A door leads into the utility room with further storage, sink and a door to the rear garden.
Stairs lead up to the first floor with two storage cupboards. There are two bedrooms, both of which benefit from built in wardrobes and en suite facilities. The second floor has two further bedrooms again both with en suite facilities.
The rear garden is mainly laid to patio, ideal for al fresco dining. This really is a haven of peace and quiet and really must be seen to be appreciated. Outside, the house boasts 2 parking spaces, one of which is undercroft along with ample visitor parking too. The picturesque grounds and communal areas further compliment this beautiful property which truly is a winning combination of charm and character fused with modern living at its finest.
Lounge 3.69m (12'1) x 4.75m (15'7)
Kitchen/Breakfast Room 2.59m (8'6) x 4.73m (15'6)
Bedroom 1 3.65m (12') x 4.72m (15'6)
Bedroom 2 2.55m (8'4) x 4.71m (15'5)
Bedroom 3 4.43m (14'6) max x 3.92m (12'10) max
Bedroom 4 3.68m (12'1) max x 3.93m (12'11) max
ALL MEASUREMENTS QUOTED ARE APPROX. AND FOR GUIDANCE ONLY. THE FIXTURES, FITTINGS & APPLIANCES HAVE NOT BEEN TESTED AND THEREFORE NO GUARANTEE CAN BE GIVEN THAT THEY ARE IN WORKING ORDER. YOU ARE ADVISED TO CONTACT THE LOCAL AUTHORITY FOR DETAILS OF COUNCIL TAX. PHOTOGRAPHS ARE REPRODUCED FOR GENERAL INFORMATION AND IT CANNOT BE INFERRED THAT ANY ITEM SHOWN IS INCLUDED.
DRAFT DETAILS
We are awaiting verification of these details by the seller(s).
Additional Information
Share of Freehold. Length of Lease 999 years from 2006.
Maintenance - reported as £3,000 per annum (not verified)
Council Tax Band F
An extremely well presented four bedroom town house set in a stunning development in the heart of Branksome Park almost equidistant from both the beaches at Branksome Chine and the shops and amenities of both Westbourne and Canford Cliffs.
This stunning location, along with the high specification features of the townhouse, would make the property ideal either for those downsizing and seeking luxury and space or even those desiring a bright and impressive second home close to the beach.
Set in a courtyard the property is presented in impeccable order throughout and in particular boasts well appointed accommodation. The front door opens into an entrance hall with storage cupboards and a downstairs WC. The double aspect lounge is bright and airy and has a feature fireplace and double french doors leading to the rear garden. The kitchen/breakfast room, again double aspect, has a range of floor and wall mounted units, double eye level oven, hob with cooker hood over and further integrated appliances. A door leads into the utility room with further storage, sink and a door to the rear garden.
Stairs lead up to the first floor with two storage cupboards. There are two bedrooms, both of which benefit from built in wardrobes and en suite facilities. The second floor has two further bedrooms again both with en suite facilities.
The rear garden is mainly laid to patio, ideal for al fresco dining. This really is a haven of peace and quiet and really must be seen to be appreciated. Outside, the house boasts 2 parking spaces, one of which is undercroft along with ample visitor parking too. The picturesque grounds and communal areas further compliment this beautiful property which truly is a winning combination of charm and character fused with modern living at its finest.
Lounge 3.69m (12'1) x 4.75m (15'7)
Kitchen/Breakfast Room 2.59m (8'6) x 4.73m (15'6)
Bedroom 1 3.65m (12') x 4.72m (15'6)
Bedroom 2 2.55m (8'4) x 4.71m (15'5)
Bedroom 3 4.43m (14'6) max x 3.92m (12'10) max
Bedroom 4 3.68m (12'1) max x 3.93m (12'11) max
ALL MEASUREMENTS QUOTED ARE APPROX. AND FOR GUIDANCE ONLY. THE FIXTURES, FITTINGS & APPLIANCES HAVE NOT BEEN TESTED AND THEREFORE NO GUARANTEE CAN BE GIVEN THAT THEY ARE IN WORKING ORDER. YOU ARE ADVISED TO CONTACT THE LOCAL AUTHORITY FOR DETAILS OF COUNCIL TAX. PHOTOGRAPHS ARE REPRODUCED FOR GENERAL INFORMATION AND IT CANNOT BE INFERRED THAT ANY ITEM SHOWN IS INCLUDED.
These particulars are believed to be correct but their accuracy cannot be guaranteed and they do not constitute an offer or form part of any contract.
Solicitors are specifically requested to verify the details of our sales particulars in the pre-contract enquiries, in particular the price, local and other searches, in the event of a sale.
DRAFT DETAILS
We are awaiting verification of these details by the seller(s).
Additional Information
Share of Freehold. Length of Lease 999 years from 2006.
Maintenance - reported as £3,000 per annum (not verified)
Council Tax Band F
