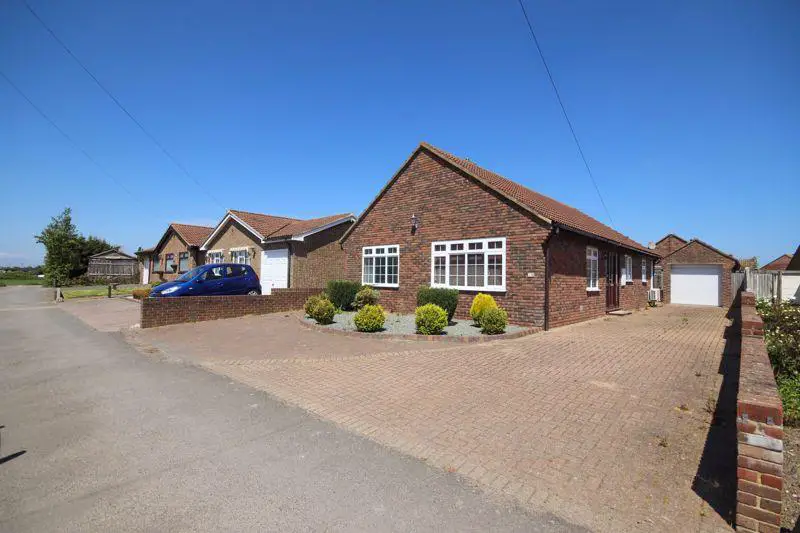
House For Sale £415,000
Detached modern bungalow with garage and comfortable two bedroom layout on the edge of Sandwich town. ensuite to main bedroom and spacious utility room. EPC Rating: C
Situation
This bungalow stands in a small cluster of bungalows on the edge of the popular historic Cinque Port town of Sandwich which offers a comprehensive range of amenities including supermarket, independent shops, bank, post office, chemist, doctor and dentist surgeries, restaurants, public houses and a choice of well-regarded schools and leisure facilities. The Princes Golf Club and Royal St Georges Golf Club are close by at Sandwich Bay. From Sandwich there are connecting train services to London St Pancras and Charing Cross, whilst the A299 Thanet Way facilitates rapid access to the M2 motorway. For channel crossings the port of Dover is approximately 13 miles and the Channel Tunnel terminal at Cheriton is approximately 22 miles distant.
The Property
Modern detached bungalow currently providing 2 bedroom accommodation with a spacious main bedroom suite including ensuite and walk-in store room or dressing room. Was previously a three bedroom layout so can be adapted to suit by the new owners. Currently has main kitchen overlooking the rear garden and an additional (kitchen sized) utility room in the middle of the bungalow. The sitting room and conservatory also look out to the rear garden. The main bathroom has a large shower cubicle instead of a bath. The roof space over has loft ladder and boarding in the centre section for storage. Gas central heating and uPVC double glazed windows.
Entrance Hallway - 15' 9'' x 6' 1'' (4.80m x 1.85m)
Sitting Room - 11' 8'' x 11' 8'' (3.55m x 3.55m)
Conservatory - 12' 5'' x 11' 1'' (3.78m x 3.38m)
Kitchen - 11' 8'' x 9' 11'' (3.55m x 3.02m)
Utility Room - 10' 0'' x 9' 8'' (3.05m x 2.94m)
Bedroom 1 - 16' 4'' x 13' 4'' (4.97m x 4.06m)
Ensuite - 8' 5'' x 5' 6'' (2.56m x 1.68m)
Storage Room - 8' 7'' x 3' 7'' (2.61m x 1.09m)
Bedroom 2 - 8' 6'' x 7' 4'' (2.59m x 2.23m)
Main Bathroom - 8' 1'' x 5' 9'' (2.46m x 1.75m)
Garage - 16' 11'' x 8' 7'' (5.15m x 2.61m)
Outside
To the front is a block paved car-parking and turning area sufficient to accommodate about 4 cars. The garage is at the end of the driveway with electric roller shutter door, electric light and power point and door and window to the rear into the garden. The rear garden is approx. 39' x 38' with artificial grass area and three significant paved patio areas. There is a brick built BBQ stand and corner seating arrangement. Side access direct from the front via a gated passageway to the left side where an external door from the utility room also provides access.
Council Tax Band: D
Tenure: Freehold
Situation
This bungalow stands in a small cluster of bungalows on the edge of the popular historic Cinque Port town of Sandwich which offers a comprehensive range of amenities including supermarket, independent shops, bank, post office, chemist, doctor and dentist surgeries, restaurants, public houses and a choice of well-regarded schools and leisure facilities. The Princes Golf Club and Royal St Georges Golf Club are close by at Sandwich Bay. From Sandwich there are connecting train services to London St Pancras and Charing Cross, whilst the A299 Thanet Way facilitates rapid access to the M2 motorway. For channel crossings the port of Dover is approximately 13 miles and the Channel Tunnel terminal at Cheriton is approximately 22 miles distant.
The Property
Modern detached bungalow currently providing 2 bedroom accommodation with a spacious main bedroom suite including ensuite and walk-in store room or dressing room. Was previously a three bedroom layout so can be adapted to suit by the new owners. Currently has main kitchen overlooking the rear garden and an additional (kitchen sized) utility room in the middle of the bungalow. The sitting room and conservatory also look out to the rear garden. The main bathroom has a large shower cubicle instead of a bath. The roof space over has loft ladder and boarding in the centre section for storage. Gas central heating and uPVC double glazed windows.
Entrance Hallway - 15' 9'' x 6' 1'' (4.80m x 1.85m)
Sitting Room - 11' 8'' x 11' 8'' (3.55m x 3.55m)
Conservatory - 12' 5'' x 11' 1'' (3.78m x 3.38m)
Kitchen - 11' 8'' x 9' 11'' (3.55m x 3.02m)
Utility Room - 10' 0'' x 9' 8'' (3.05m x 2.94m)
Bedroom 1 - 16' 4'' x 13' 4'' (4.97m x 4.06m)
Ensuite - 8' 5'' x 5' 6'' (2.56m x 1.68m)
Storage Room - 8' 7'' x 3' 7'' (2.61m x 1.09m)
Bedroom 2 - 8' 6'' x 7' 4'' (2.59m x 2.23m)
Main Bathroom - 8' 1'' x 5' 9'' (2.46m x 1.75m)
Garage - 16' 11'' x 8' 7'' (5.15m x 2.61m)
Outside
To the front is a block paved car-parking and turning area sufficient to accommodate about 4 cars. The garage is at the end of the driveway with electric roller shutter door, electric light and power point and door and window to the rear into the garden. The rear garden is approx. 39' x 38' with artificial grass area and three significant paved patio areas. There is a brick built BBQ stand and corner seating arrangement. Side access direct from the front via a gated passageway to the left side where an external door from the utility room also provides access.
Council Tax Band: D
Tenure: Freehold
