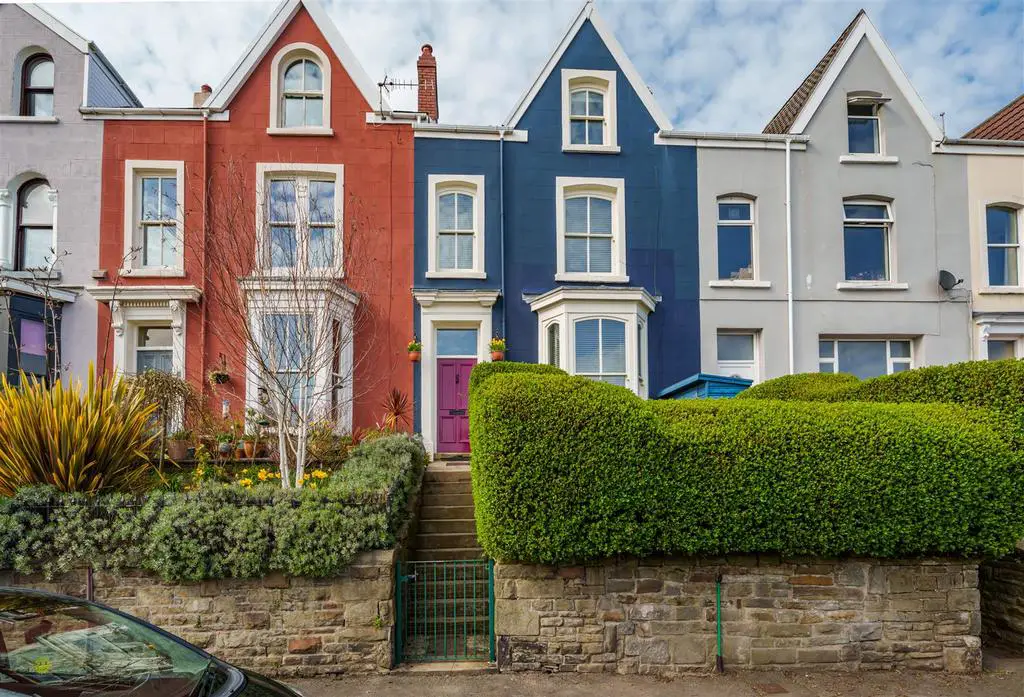
House For Sale £280,000
Dawsons are delighted to offer for sale this beautifully presented family home situated in superb location of Mount Pleasant, Swansea. This impressive home is set over three floors plus basement which is perfect for storage. Full of traditional features this mid-terrace property comprises entrance hall, open plan lounge/dining room with bay window to front offering stunning views over Swansea Bay, modern fitted kitchen/breakfast room with doors leading out to patio area to the ground floor. To the first-floor, modern fitted bathroom and separate shower room, additional room for storage and two double bedrooms one with panoramic sea views over Swansea Bay. To the second floor a further two double bedrooms another with panoramic views over Swansea Bay. Bright and airy this fantastic property retains a lot of period features such as high ceilings, wooden balustrade stairs, feature fireplaces and more. Externally to the rear of the property is a Mediterranean inspired garden offering patio and decked seating areas ideal for entertaining. Further benefits include outbuilding and pedestrian rear access. This well-presented property is in excellent location to Swansea City Centre, Cwmdonkin Park, Swansea University, Swansea Bay & the vibrant Uplands quarter. Also in good catchment area for both primary and secondary schools and Oakleigh House Private School. Viewing is highly recommended to appreciate all this accommodation has to offer.
Tenure - Freehold
Council Tax Band - D
Ground Floor -
Entrance -
Porch -
Hallway -
Lounge Opening To: - 4.83m x 3.81m (into bay) (15'10" x 12'5" (into bay -
Dining Room - 3.89m x 3.84m (12'9" x 12'7") -
Kitchen/Dining Room - 7.16m (max) x 3.15m (23'5" (max) x 10'4") -
Lower Ground Floor -
Basement - 4.06m x 3.71m (13'3" x 12'2") -
First Floor -
Landing -
Bedroom 1 - 6.02m x 3.73m (19'9" x 12'2") -
Bedroom 3 - 3.73m x 3.53m (12'2" x 11'6") -
Shower Room -
Family Bathroom -
Second Floor -
Bedroom 2 - 5.56m x 3.89m (18'2" x 12'9" ) -
Bedroom 4 - 3.89m x 3.45m (12'9" x 11'3" ) -
External -
Front Garden -
Enclosed Rear Garden With Rear Pedestrian Access -
Tenure - Freehold -
Council Tax Band - D -
Tenure - Freehold
Council Tax Band - D
Ground Floor -
Entrance -
Porch -
Hallway -
Lounge Opening To: - 4.83m x 3.81m (into bay) (15'10" x 12'5" (into bay -
Dining Room - 3.89m x 3.84m (12'9" x 12'7") -
Kitchen/Dining Room - 7.16m (max) x 3.15m (23'5" (max) x 10'4") -
Lower Ground Floor -
Basement - 4.06m x 3.71m (13'3" x 12'2") -
First Floor -
Landing -
Bedroom 1 - 6.02m x 3.73m (19'9" x 12'2") -
Bedroom 3 - 3.73m x 3.53m (12'2" x 11'6") -
Shower Room -
Family Bathroom -
Second Floor -
Bedroom 2 - 5.56m x 3.89m (18'2" x 12'9" ) -
Bedroom 4 - 3.89m x 3.45m (12'9" x 11'3" ) -
External -
Front Garden -
Enclosed Rear Garden With Rear Pedestrian Access -
Tenure - Freehold -
Council Tax Band - D -
Houses For Sale Rose Hill
Houses For Sale Crole Street
Houses For Sale Brooklands Terrace
Houses For Sale Hanover Street
Houses For Sale Woodlands Terrace
Houses For Sale Penmaen Terrace
Houses For Sale Burman Street
Houses For Sale White Street
Houses For Sale Montpellier Terrace
Houses For Sale Ffynone Road
Houses For Sale Hanover Lane
Houses For Sale Terrace Road
Houses For Sale Rosehill Terrace
Houses For Sale Crole Street
Houses For Sale Brooklands Terrace
Houses For Sale Hanover Street
Houses For Sale Woodlands Terrace
Houses For Sale Penmaen Terrace
Houses For Sale Burman Street
Houses For Sale White Street
Houses For Sale Montpellier Terrace
Houses For Sale Ffynone Road
Houses For Sale Hanover Lane
Houses For Sale Terrace Road
Houses For Sale Rosehill Terrace
