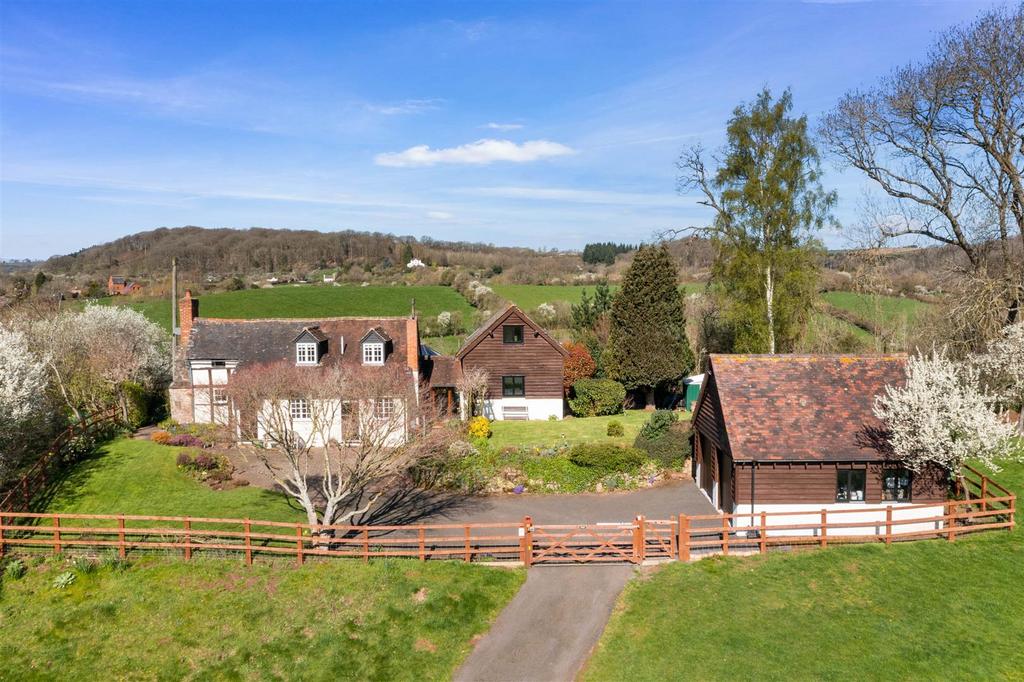
House For Sale £795,000
A beautifully presented and deceptively spacious extended five bedroom Grade II Listed Cottage, enjoying glorious gardens of approximately 0.41 acres and enjoying the most idyllic and rural location yet well placed for quick easy access back to the city of Worcester and motorways and rail links direct to London and Birmingham. (What 3 Words: blip.roosters.flop)
Accommodation briefly comprises: Reception Hall/Dining Room, Breakfast Kitchen, Living Room, Conservatory, two downstairs Bedrooms and Shower Room: There are 2 separate first floor areas: The 1st part: Landing, two Bedrooms and Bathroom. On the 2nd part: Spacious Studio and further Bedroom.
Outside: Generous driveway providing parking for several vehicles, double Garage with storage over and glorious well tended gardens adjoining open countryside, with far reaching views in all directions.
LOCATION:
The property is situated in the popular village of Whitbourne, offering a number of amenities to include Public House, Village Hall, Church and Community Shop. Close by is the village of Knightwick, offering a respected Doctor's Surgery, Butcher's and further Public House. The village is located within easy reach of the City of Worcester and the Towns of Malvern, Bromyard and Tenbury Wells. There is easy rail access direct to London at Malvern and Worcester. The village also benefits from falling into catchment for the highly rated Chantry Secondary School.
Reception Hall / Dining Room: - 5.21m x 2.46m (17'1" x 8'1") -
Conservatory: - 4.72m maximum x 4.06m maximum (15'6" maximum x 13' -
Breakfast Kitchen (L Shaped): - 6.71m max 2.46m min x 4.98m max 3.28m min (22'0" m -
Living Room: - 7.19m x 3.35m (23'7" x 11'0") -
Bedroom 1: - 3.84m x 3.20m (12'7" x 10'6") -
Bedroom 3: - 3.96m max (to rear of wardrobe) x 2.90m (13'0" max -
Bathroom: - 3.33m x 2.11m maximum 1.32m minimum (10'11" x 6'11 -
Bedroom 4: - 4.27m x 2.87m (14'0" x 9'5") -
Shower Room: - 2.13m x 2.11m (7'0" x 6'11") -
Bedroom 2: - 3.96m x 2.72m (13'0" x 8'11") -
Bedroom 5: - 3.28m maximum (floor height) x 2.82m (10'9" maximu -
Studio: - 5.28m x 4.32m (17'4" x 14'2") -
Double Garage: - 5.72m x 5.61m (18'9" x 18'5") -
Accommodation briefly comprises: Reception Hall/Dining Room, Breakfast Kitchen, Living Room, Conservatory, two downstairs Bedrooms and Shower Room: There are 2 separate first floor areas: The 1st part: Landing, two Bedrooms and Bathroom. On the 2nd part: Spacious Studio and further Bedroom.
Outside: Generous driveway providing parking for several vehicles, double Garage with storage over and glorious well tended gardens adjoining open countryside, with far reaching views in all directions.
LOCATION:
The property is situated in the popular village of Whitbourne, offering a number of amenities to include Public House, Village Hall, Church and Community Shop. Close by is the village of Knightwick, offering a respected Doctor's Surgery, Butcher's and further Public House. The village is located within easy reach of the City of Worcester and the Towns of Malvern, Bromyard and Tenbury Wells. There is easy rail access direct to London at Malvern and Worcester. The village also benefits from falling into catchment for the highly rated Chantry Secondary School.
Reception Hall / Dining Room: - 5.21m x 2.46m (17'1" x 8'1") -
Conservatory: - 4.72m maximum x 4.06m maximum (15'6" maximum x 13' -
Breakfast Kitchen (L Shaped): - 6.71m max 2.46m min x 4.98m max 3.28m min (22'0" m -
Living Room: - 7.19m x 3.35m (23'7" x 11'0") -
Bedroom 1: - 3.84m x 3.20m (12'7" x 10'6") -
Bedroom 3: - 3.96m max (to rear of wardrobe) x 2.90m (13'0" max -
Bathroom: - 3.33m x 2.11m maximum 1.32m minimum (10'11" x 6'11 -
Bedroom 4: - 4.27m x 2.87m (14'0" x 9'5") -
Shower Room: - 2.13m x 2.11m (7'0" x 6'11") -
Bedroom 2: - 3.96m x 2.72m (13'0" x 8'11") -
Bedroom 5: - 3.28m maximum (floor height) x 2.82m (10'9" maximu -
Studio: - 5.28m x 4.32m (17'4" x 14'2") -
Double Garage: - 5.72m x 5.61m (18'9" x 18'5") -
