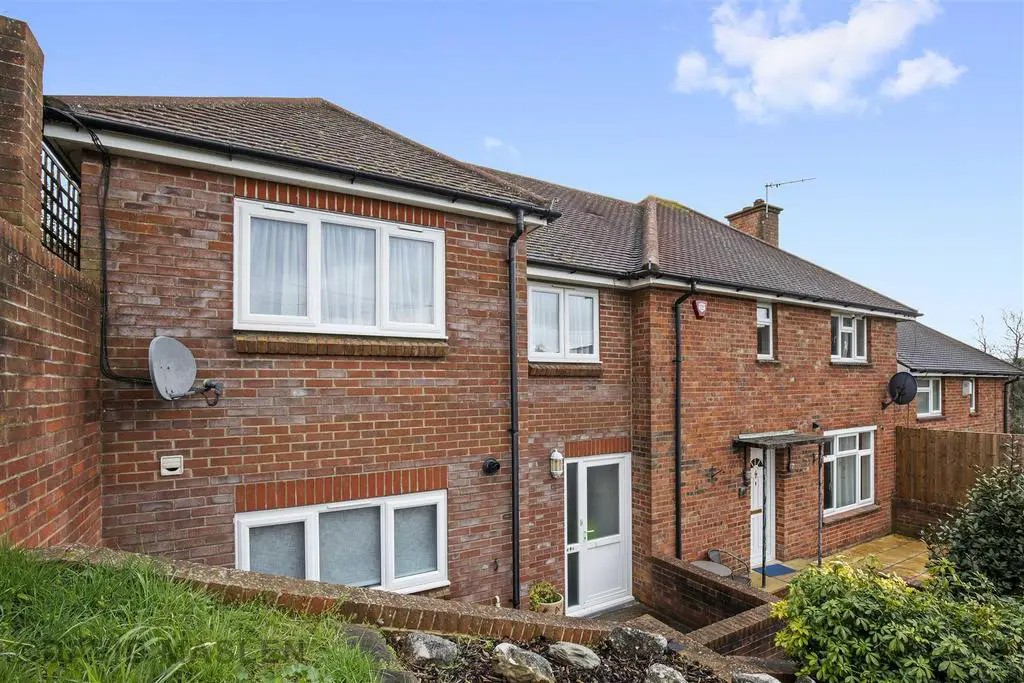
House For Sale £450,000
An IMMACULATE 3 BEDROOM SEMI-DETACHED FAMILY HOME situated in this HIGHLY SOUGHT-AFTER RESIDENTIAL AREA. Highlights include modern fitted kitchen/breakfast room, ground floor cloakroom & family bathroom. Considered to be in EXCELLENT DECORATIVE ORDER THROUGHOUT. Energy Rating: C75 Exclusive to Maslen Estate Agents
WHAT THE OWNER SAYS:
"I've absolutely loved living here over the years and will be sad to leave. It was a hard decision to make but about time my family and I started the next chapter in our lives. What I love most has been the location, bus stop straight into town at the top of the road or alternatively I can walk 7 minutes (if that ) to Moulsecoombe train station. It's an easy 10 minute cycle to The Level or Preston Park.
We have off street parking and lovely neighbours with children close my children's age. Another main feature was the close distance to some of the best primary and secondary schools in Brighton which both my children attend. The house itself is beautiful, very economical for gas and electric bills which have always been low compared to most. The garden gets sun most of the day in the summer and just has an overall beautiful feel about it."
Double glazed front door with full length window to side, leading to:
Entrance Hall - Understairs storage cupboard, radiator.
Cloakroom - Low level WC, pedestal wash hand basin, radiator, double glazed window to rear.
Lounge - Pair of double glazed patio doors opening out to rear, radiator.
Kitchen/Breakfast Room - Roll edged work surface with inset 1.5 bowl stainless steel single drainer sink unit, further work surface with inset 4 burner gas hob, oven below & extractor hood above, range of fitted wall & base units, part tiled walls, wall mounted boiler, double glazed window to front, space for dishwasher, space for washing machine, radiator, space for table & chairs.
First Floor Landing -
Bedroom - Pair of double glazed windows to rear, pair of fitted wardrobes, radiator.
Bathroom - Suite comprising panelled bath with mixer tap & shower attachment, low level WC, pedestal wash hand basin. Fully tiled walls, wall mounted heated towel rail, double glazed window.
Bedroom - Double glazed window to front, radiator.
Outside -
Rear Patio Garden - Patio area, steps rising to raised garden laid to astro turf,
Total Approx Floor Area - 86.8 sq.m (934 sq.ft)
Council Tax Band C -
V1 -
WHAT THE OWNER SAYS:
"I've absolutely loved living here over the years and will be sad to leave. It was a hard decision to make but about time my family and I started the next chapter in our lives. What I love most has been the location, bus stop straight into town at the top of the road or alternatively I can walk 7 minutes (if that ) to Moulsecoombe train station. It's an easy 10 minute cycle to The Level or Preston Park.
We have off street parking and lovely neighbours with children close my children's age. Another main feature was the close distance to some of the best primary and secondary schools in Brighton which both my children attend. The house itself is beautiful, very economical for gas and electric bills which have always been low compared to most. The garden gets sun most of the day in the summer and just has an overall beautiful feel about it."
Double glazed front door with full length window to side, leading to:
Entrance Hall - Understairs storage cupboard, radiator.
Cloakroom - Low level WC, pedestal wash hand basin, radiator, double glazed window to rear.
Lounge - Pair of double glazed patio doors opening out to rear, radiator.
Kitchen/Breakfast Room - Roll edged work surface with inset 1.5 bowl stainless steel single drainer sink unit, further work surface with inset 4 burner gas hob, oven below & extractor hood above, range of fitted wall & base units, part tiled walls, wall mounted boiler, double glazed window to front, space for dishwasher, space for washing machine, radiator, space for table & chairs.
First Floor Landing -
Bedroom - Pair of double glazed windows to rear, pair of fitted wardrobes, radiator.
Bathroom - Suite comprising panelled bath with mixer tap & shower attachment, low level WC, pedestal wash hand basin. Fully tiled walls, wall mounted heated towel rail, double glazed window.
Bedroom - Double glazed window to front, radiator.
Outside -
Rear Patio Garden - Patio area, steps rising to raised garden laid to astro turf,
Total Approx Floor Area - 86.8 sq.m (934 sq.ft)
Council Tax Band C -
V1 -
Houses For Sale Tavistock Down
Houses For Sale Lambourne Close
Houses For Sale Uplands Road
Houses For Sale Crespin Way
Houses For Sale Thompson Road
Houses For Sale The Crestway
Houses For Sale Liphook Close
Houses For Sale Wolverstone Drive
Houses For Sale Lambourne Road
Houses For Sale Isfield Road
Houses For Sale Lambourne Close
Houses For Sale Uplands Road
Houses For Sale Crespin Way
Houses For Sale Thompson Road
Houses For Sale The Crestway
Houses For Sale Liphook Close
Houses For Sale Wolverstone Drive
Houses For Sale Lambourne Road
Houses For Sale Isfield Road
