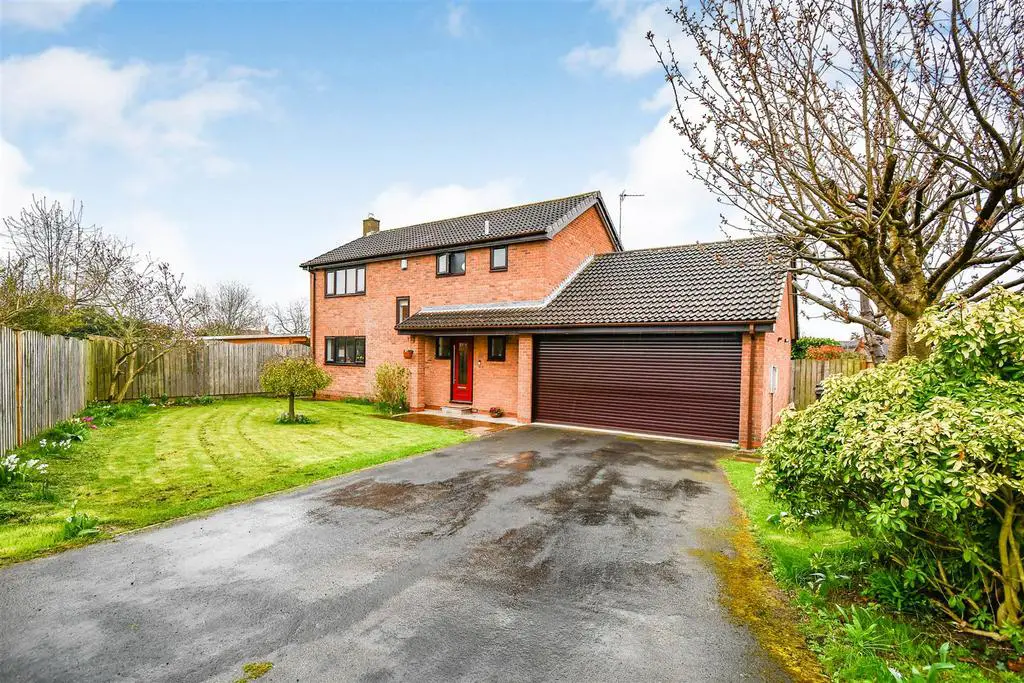
House For Sale £675,000
A REMARKABLE 4 BEDROOM DETACHED FAMILY HOME WITH SOUTH FACING GARDEN WITHIN THIS HIGHLY SOUGHT AFTER RESIDENTIAL LOCATION. Churchills Estate Agents offer to the market this spectacular home, tucked in the corner of this quiet cul-de-sac in the popular village of Skelton, conveniently located for York's historic city centre, the A19, A59 and the outer ring road. The property has been updated and vastly improved to an exceptionally high standard throughout creating spacious and versatile living accommodation with highlights including large bespoke House of Elliot kitchen, recently fitted double glazed windows and 15' insulated Log cabin. This distinctive and well thought out home is 'ready to move in to' as well as obtaining planning permission to extend the house further at a later date. It briefly comprises entrance hallway, breakfast kitchen with handmade units and high quality appliances, 18' lounge with views on to garden, dining room, ground floor WC/cloaks, utility room, first floor landing, master bedroom with fitted storage and en-suite, 3 further bedrooms and a three piece bathroom. To the outside is a front landscaped garden with driveway providing off street parking and potential for electric car charging, wrap-around gardens and mature trees/shrubbery with south facing paved patio for entertaining, wildflower area, storage shed and views over a village green. An internal viewing of this superb home is strongly recommended.
Entrance Hall - Entrance door, porcelain tiled flooring, carpeted stairs to first floor, double panelled radiator, power points, recessed spotlights.
Cloaks/Wc - Opaque double glazed window to front, column radiator, low level WC, wash hand basin with storage, recessed spotlights. Karndean flooring.
Lounge - French doors on to garden, window to front, recently fitted gas fire with limestone hearth & surround, two column radiators, gas fire with surround, TV point, power points, dado rail.
Kitchen - Bespoke 'House of Elliot' fitted wall and base units with quartz counter tops, large double Belfast sink with mixer tap and water softener, electric 4 oven AGA, induction hob & extractor, eye level oven, pantry cupboard with power, UPVC windows to rear, column radiator, power points with USB-C, recessed spotlights. dishwasher, American style fridge freezer. Porcelain tiled flooring.
Dining Room - French doors on to patio, windows to rear, two double panelled radiators, power points. Oak flooring.
First Floor Landing - Window to front, double panelled radiator, power points. Carpet.
Bedroom 1 - Window to rear, single panelled radiator, power points, fitted wardrobes. Carpet.
En-Suite - Opaque window to front, low level WC, wash hand basin with storage, walk in shower cubicle, towel radiator, recessed spotlights. Vinyl flooring.
Bedroom 2 - Window to rear, single panelled radiator, power points. Carpet.
Bedroom 3 - Window to front, double panelled radiator, power points. Carpet.
Bedroom 4 - Window to rear, double panelled radiator, power points. Carpet.
Family Bathroom - Opaque window to rear, panelled bath with mixer shower head over, low level WC, wash hand basin with storage, double panelled radiator. Vinyl flooring.
Outside - Front landscaped garden with lawn, trees and shrubbery, driveway providing ample parking for at least 4 cars. Rear lawned garden enclosed by hedge and fence boundaries, patio and storage areas plus open views towards Green.
Log Cabin - Fully insulated and served by power, ethernet and lighting, therefore easily adaptable in to a variety of uses.
Integral Garage - With electric roller door, boarded & insulated loft, power and lighting.
Utility - Wall of fitted units comprising mounted gas combi boiler, space and plumbing for appliances, fitted sink and driaing board, extra storage.
Entrance Hall - Entrance door, porcelain tiled flooring, carpeted stairs to first floor, double panelled radiator, power points, recessed spotlights.
Cloaks/Wc - Opaque double glazed window to front, column radiator, low level WC, wash hand basin with storage, recessed spotlights. Karndean flooring.
Lounge - French doors on to garden, window to front, recently fitted gas fire with limestone hearth & surround, two column radiators, gas fire with surround, TV point, power points, dado rail.
Kitchen - Bespoke 'House of Elliot' fitted wall and base units with quartz counter tops, large double Belfast sink with mixer tap and water softener, electric 4 oven AGA, induction hob & extractor, eye level oven, pantry cupboard with power, UPVC windows to rear, column radiator, power points with USB-C, recessed spotlights. dishwasher, American style fridge freezer. Porcelain tiled flooring.
Dining Room - French doors on to patio, windows to rear, two double panelled radiators, power points. Oak flooring.
First Floor Landing - Window to front, double panelled radiator, power points. Carpet.
Bedroom 1 - Window to rear, single panelled radiator, power points, fitted wardrobes. Carpet.
En-Suite - Opaque window to front, low level WC, wash hand basin with storage, walk in shower cubicle, towel radiator, recessed spotlights. Vinyl flooring.
Bedroom 2 - Window to rear, single panelled radiator, power points. Carpet.
Bedroom 3 - Window to front, double panelled radiator, power points. Carpet.
Bedroom 4 - Window to rear, double panelled radiator, power points. Carpet.
Family Bathroom - Opaque window to rear, panelled bath with mixer shower head over, low level WC, wash hand basin with storage, double panelled radiator. Vinyl flooring.
Outside - Front landscaped garden with lawn, trees and shrubbery, driveway providing ample parking for at least 4 cars. Rear lawned garden enclosed by hedge and fence boundaries, patio and storage areas plus open views towards Green.
Log Cabin - Fully insulated and served by power, ethernet and lighting, therefore easily adaptable in to a variety of uses.
Integral Garage - With electric roller door, boarded & insulated loft, power and lighting.
Utility - Wall of fitted units comprising mounted gas combi boiler, space and plumbing for appliances, fitted sink and driaing board, extra storage.
