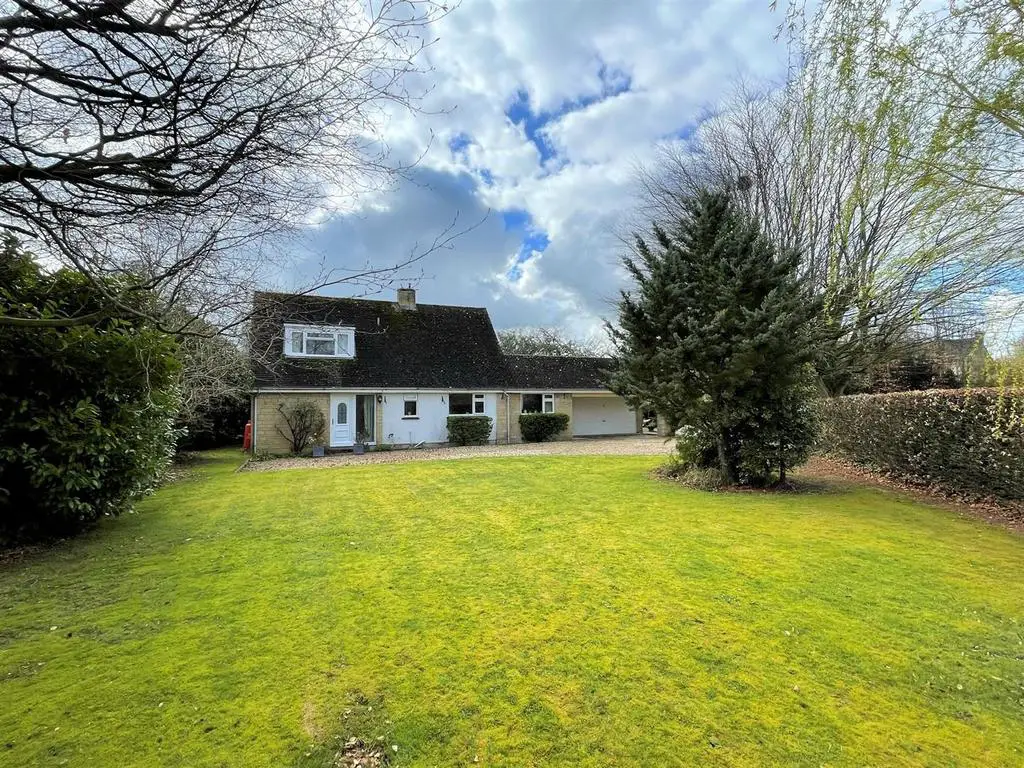
House For Sale £679,950
Located within a popular cul de sac in the well regarded village of Christian Malford, this detached family home sits in the middle of a generous corner plot. Internally the property comprises; entrance hall, lounge, formal dining room, kitchen/breakfast room, shower room and two bedrooms on the ground floor. On the first floor there are two further bedrooms one with en suite bathroom. With double garage and ample driveway parking this property has fantastic potential.
Entrance Hall - Double glazed front door and windows, radiator, laminate flooring, stairs to the first floor and doors to the shower room, two ground floor bedrooms and the lounge.
Shower Room - 2.11m x 1.68m (6'11" x 5'06") - Double glazed window to the front, radiator, tiled floor, toilet, wash hand basin and walk in shower.
Lounge - 6.68m x 3.63m + recess (21'11" x 11'11 + recess) - Double glazed windows and double glazed French doors to the rear, radiator, laminate flooring, LPG gas fire and surround, doors to the hall and dining room.
Dining Room - 3.89m x 3.10m (12'09" x 10'02") - Double glazed French doors to the garden, opening to the kitchen/breakfast room, laminate floor and radiator.
Kitchen/Breakfast Room - 6.35m x 3.89m maximum (20'10" x 12'09" maximum) - Two double glazed windows to the front, double glazed door to the side, tiled floor, door to the garage, opening to he formal dining room, boiler cupboard, space for a breakfast table and chairs, range of floor and wall mounted units, electric oven, electric hob, ceramic sink and drainer, plumbing for appliances.
First Ground Floor Bedroom - 3.61m x 3.25m (11'10" x 10'08") - Double glazed window to the side, laminate floor and radiator.
Second Ground Floor Bedroom - 2.72m x 2.29m (8'11" x 7'06") - Double glazed window to the side, radiator and laminate flooring.
Landing - Double glazed window to the rear, radiator, airing cupboard and doors to the first floor bedrooms.
Master Bedroom - 4.39m x 3.38m minimum (14'05" x 11'01" minimum) - Double glazed window to the front, radiator, range of fitted wardrobes and bedroom furniture with double doors to the en suite.
En Suite Bathroom - Tiled, shower cubicle, bath, toilet and wash hand basin.
Second First Floor Bedroom - 4.93m x 2.24m (16'02" x 7'04") - Double glazed window to the side and radiator.
Double Garage - 5.77m x 5.69m (18'11" x 18'08") - Double glazed window and door to the garden, door to the kitchen/breakfast room, up and over double door to the front, power and light.
Gravel Driveway - Providing ample off road parking in front of the property.
Gardens - A particular feature of this property are the generous gardens surrounding the property. Laid predominantly to lawn with areas of patio and a wide selection of plants, trees and shrubs. The hedgerows around the perimeter provide privacy.
Tenure - We are advised via the .gov website that the property is freehold.
Council Tax - We are advised via the .gov website that the property is Band F.
Entrance Hall - Double glazed front door and windows, radiator, laminate flooring, stairs to the first floor and doors to the shower room, two ground floor bedrooms and the lounge.
Shower Room - 2.11m x 1.68m (6'11" x 5'06") - Double glazed window to the front, radiator, tiled floor, toilet, wash hand basin and walk in shower.
Lounge - 6.68m x 3.63m + recess (21'11" x 11'11 + recess) - Double glazed windows and double glazed French doors to the rear, radiator, laminate flooring, LPG gas fire and surround, doors to the hall and dining room.
Dining Room - 3.89m x 3.10m (12'09" x 10'02") - Double glazed French doors to the garden, opening to the kitchen/breakfast room, laminate floor and radiator.
Kitchen/Breakfast Room - 6.35m x 3.89m maximum (20'10" x 12'09" maximum) - Two double glazed windows to the front, double glazed door to the side, tiled floor, door to the garage, opening to he formal dining room, boiler cupboard, space for a breakfast table and chairs, range of floor and wall mounted units, electric oven, electric hob, ceramic sink and drainer, plumbing for appliances.
First Ground Floor Bedroom - 3.61m x 3.25m (11'10" x 10'08") - Double glazed window to the side, laminate floor and radiator.
Second Ground Floor Bedroom - 2.72m x 2.29m (8'11" x 7'06") - Double glazed window to the side, radiator and laminate flooring.
Landing - Double glazed window to the rear, radiator, airing cupboard and doors to the first floor bedrooms.
Master Bedroom - 4.39m x 3.38m minimum (14'05" x 11'01" minimum) - Double glazed window to the front, radiator, range of fitted wardrobes and bedroom furniture with double doors to the en suite.
En Suite Bathroom - Tiled, shower cubicle, bath, toilet and wash hand basin.
Second First Floor Bedroom - 4.93m x 2.24m (16'02" x 7'04") - Double glazed window to the side and radiator.
Double Garage - 5.77m x 5.69m (18'11" x 18'08") - Double glazed window and door to the garden, door to the kitchen/breakfast room, up and over double door to the front, power and light.
Gravel Driveway - Providing ample off road parking in front of the property.
Gardens - A particular feature of this property are the generous gardens surrounding the property. Laid predominantly to lawn with areas of patio and a wide selection of plants, trees and shrubs. The hedgerows around the perimeter provide privacy.
Tenure - We are advised via the .gov website that the property is freehold.
Council Tax - We are advised via the .gov website that the property is Band F.
