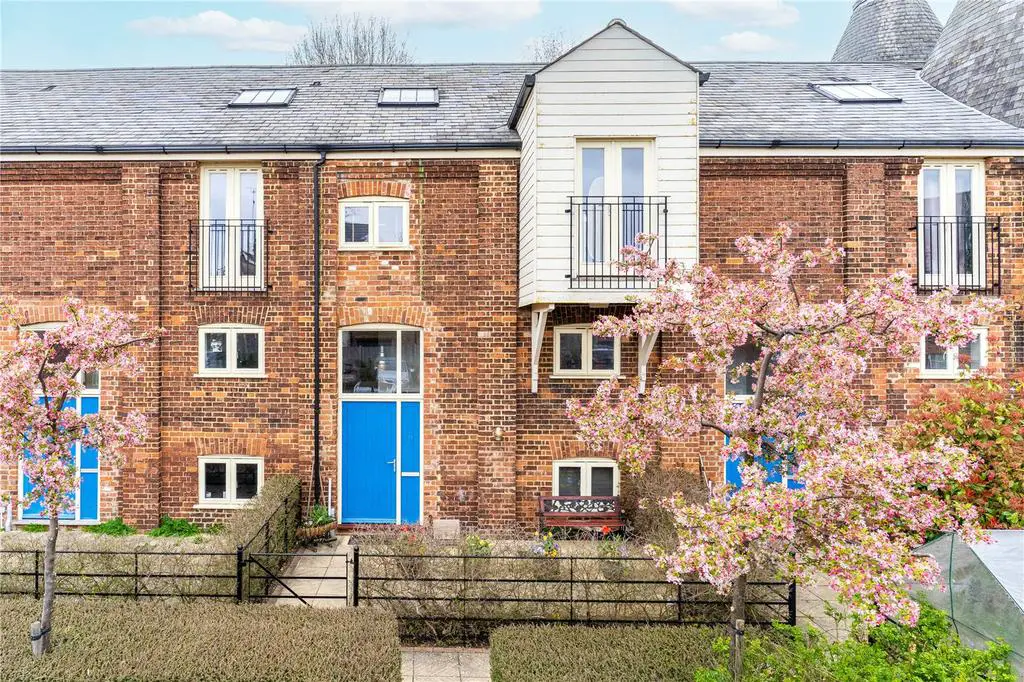
House For Sale £425,000
15 THE MALTINGS - Mullucks are delighted to offer for sale this unique and contemporary 3 bedroom property, part of the original maltings building which was converted in 2012, situated in a convenient position for both commuting, schooling and all local amenities within the village.
As you enter the property via the front door, you are greeted by the large hallway with stairs rising to the first floor. A door leads into the principal accommodation on the ground floor being the open-plan kitchen/dining/sitting room. This exceptionally large room offers a fantastic social entertaining area boasting generous ceiling heights with dual height windows in the sitting area giving a real spacious feel. The modern fitted kitchen sits off to one side and benefits from a range of wall and base units, complemented by laminated worktops and integrated appliances including a fridge-freezer, dishwasher, washer/dryer, oven with electric hob with extractor hood over. NB. This area could be divided to a more traditional style of room (STPP). From the kitchen area, double glazed doors, with additional windows above, lead out to the rear decked courtyard, ideal for storage/BBQ area. On the first floor there are 2 double bedrooms; the master with a vaulted ceiling with characterful painted beams from the original maltings, its own en suite shower room, box area with bespoke storage shelves and glazed double doors opening to a Juliet balcony. Bedroom 2 also has a vaulted ceiling with painted beams and features from the old maltings, a bespoke fitted wardrobe and an airing cupboard. Both bedrooms have windows and Velux windows all drawing in good amounts of natural light. There is also the family bathroom to this floor comprises a 3-piece suite with shower over the bath. Stairs rise to the second floor where you will find bedroom 3, another good size vaulted double room which is currently being used as a study area, again with a Velux window.
EXTERNALLY, to the front of the property is the communal parking area with allocated parking directly in front of the property. A pathway with hedgerows leads to the south facing front patio area with metal entrance gate and railings, again with hedgerow borders. The rear timber decked courtyard is tiered with fence surrounds and measures approximately 19ft wide x 10ft deep.
As you enter the property via the front door, you are greeted by the large hallway with stairs rising to the first floor. A door leads into the principal accommodation on the ground floor being the open-plan kitchen/dining/sitting room. This exceptionally large room offers a fantastic social entertaining area boasting generous ceiling heights with dual height windows in the sitting area giving a real spacious feel. The modern fitted kitchen sits off to one side and benefits from a range of wall and base units, complemented by laminated worktops and integrated appliances including a fridge-freezer, dishwasher, washer/dryer, oven with electric hob with extractor hood over. NB. This area could be divided to a more traditional style of room (STPP). From the kitchen area, double glazed doors, with additional windows above, lead out to the rear decked courtyard, ideal for storage/BBQ area. On the first floor there are 2 double bedrooms; the master with a vaulted ceiling with characterful painted beams from the original maltings, its own en suite shower room, box area with bespoke storage shelves and glazed double doors opening to a Juliet balcony. Bedroom 2 also has a vaulted ceiling with painted beams and features from the old maltings, a bespoke fitted wardrobe and an airing cupboard. Both bedrooms have windows and Velux windows all drawing in good amounts of natural light. There is also the family bathroom to this floor comprises a 3-piece suite with shower over the bath. Stairs rise to the second floor where you will find bedroom 3, another good size vaulted double room which is currently being used as a study area, again with a Velux window.
EXTERNALLY, to the front of the property is the communal parking area with allocated parking directly in front of the property. A pathway with hedgerows leads to the south facing front patio area with metal entrance gate and railings, again with hedgerow borders. The rear timber decked courtyard is tiered with fence surrounds and measures approximately 19ft wide x 10ft deep.
