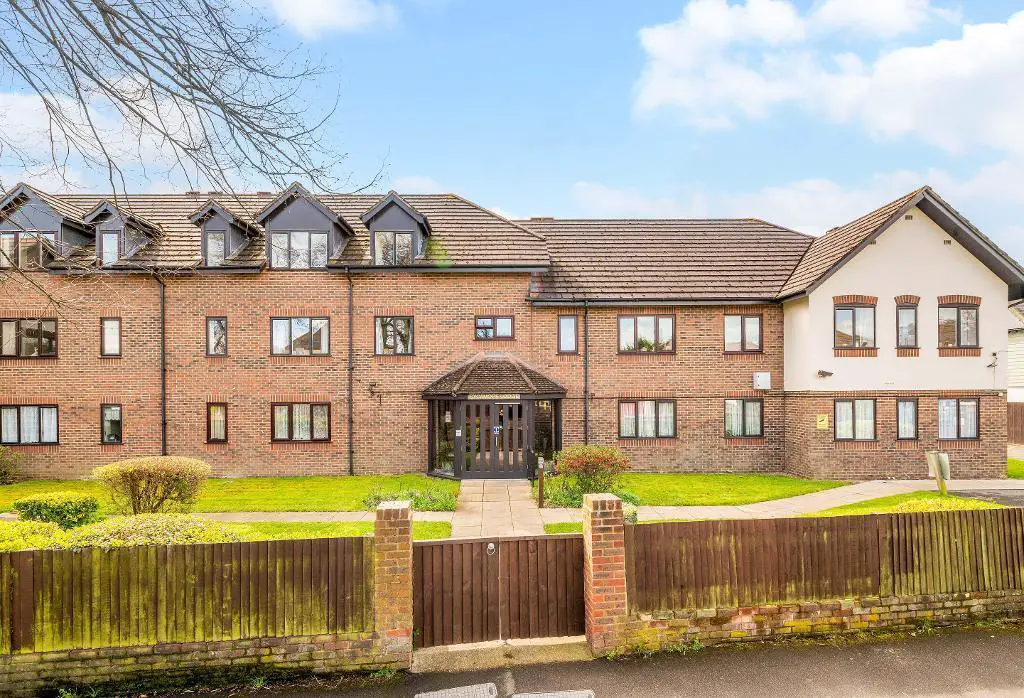
1 bed Flat For Sale £175,000
Linay & Shipp are pleased to offer for sale this well presented top floor retirement apartment set within a popular development close to Orpington High Street, local bus routes and with easy access to Orpington mainline station. Designed for independent living but with the benefit of a communal Residents' lounge opening onto lovely grounds. Offered chain free.
This well presented top floor apartment offers good size, bright accommodation with entrance hall, a double bedroom, a lounge/dining room, a modern fitted kitchen with integrated appliances and a modern shower room.
Situated within a popular development, all rooms and communal areas are furnished with emergency pull chords giving 24 hour response as well as access to a day time warden. With lifts to all floors, there is a also a well equipped communal residents' lounge, a laundry room for residents use, communal gardens and off street parking. Additionally the property provides a guest suite for visitors use.
ENTRANCE VESTIBULE:-
security entrance door to communal hallway: stairs and lift to all floors: access to Communal Residents' Lounge.
FRONT DOOR TO:-
ENTRANCE HALL:
storage heater: emergency pull cord: airing cupboard with water tank: further deep storage cupboard with meter: doors to:-
SHOWER ROOM:
fitted with shower cubicle with thermostatic fitting: pedestal wash hand basin: low level w.c.: heated towel radiator: extractor fan : emergency pull cord: tiled walls: vinyl flooring.
LOUNGE:
17'3 x 9'3 (5.26m x 2.82m) double glazed window to front aspect: storage heater: emergency pull cord: feature fireplace surround with marble insert & hearth: built-in storage cupboard: door to:-
KITCHEN:
9'3 x 5'6 (2.82m x 1.68m) double glazed window to front aspect: emergency pull cord: fitted with a range of wall and base storage cupboards with work surfaces over: single drainer sink unit with mixer tap: integrated oven: integrated hob with extractor over: under counter fridge: under counter freezer: built-in broom cupboard: part tiled walls: vinyl floor.
BEDROOM:
16'3 x 8'6 (4.95m x 2.59m) double glazed window to front aspect: emergency pull cord: built-in mirrored sliding door wardrobe cupboard: further built-in storage cupboard: storage heater.
COMMUNAL FACILITIES:-
Sycamore Lodge offers a Resident's Lounge with tea and coffee making facilities and access to the pleasant and well kept communal gardens with seating areas and lawns: communal laundry room: spacious secure hallway with manager's office: security entryphone system: guest suite for visiting friends and relatives: ample residents and visitor car parking to the side and rear of the property.
LEASE:
remainder of a 99 year lease granted in 1989.
SERVICE CHARGE:
currently £4953 per annum (approx. £413 per month).
GROUND RENT:
currently £150 per annum.
COUNCIL TAX BAND:
London Borough of Bromley Band D.
EPC RATING:
Rating 'C'.
MEASUREMENTS:
All room sizes are taken from the maximum point and measured to the nearest 3".
Material Information
Council Tax Band :D
