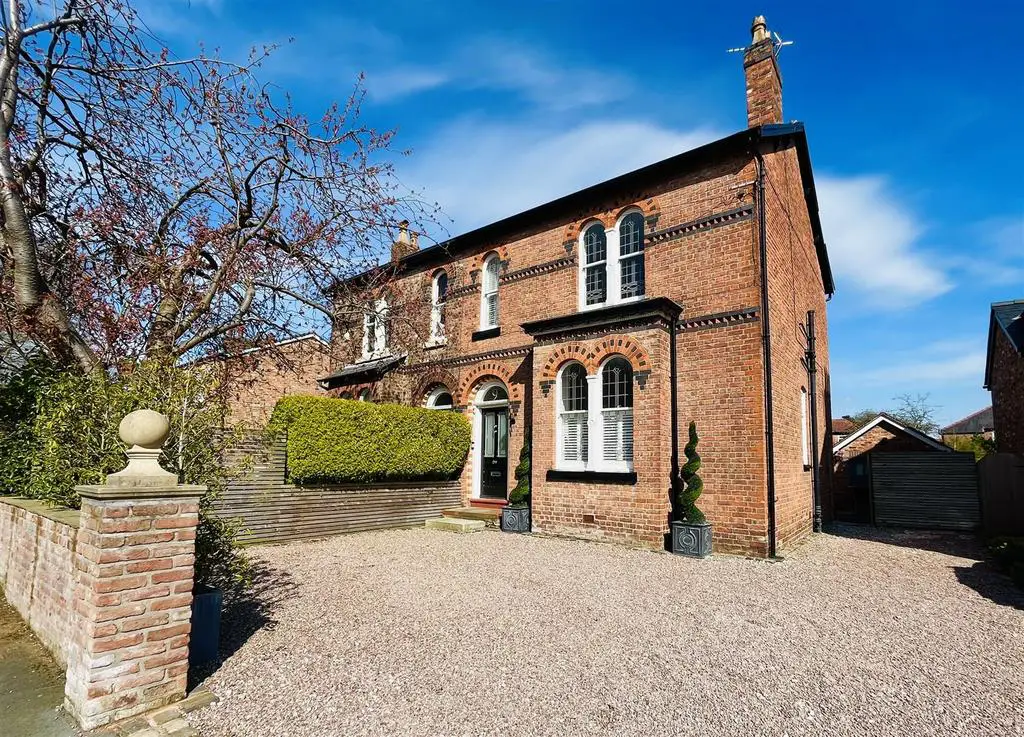
House For Sale £895,000
Situated on arguably one of the most desirable roads in South Wilmslow this attractive Victorian villa is located on ever popular Nursery Lane within a stone's throw of Fulshaw primary school and a number of local shops on Chapel Lane. Approached via a pebbled driveway the property's bay fronted façade exudes period charm, featuring sandstone sills, sash windows with arched tops. The current owners have extensively and sympathetically remodelled and refurbished the property creating a truly exceptional home which has been finished to the highest of standards. The property is conveniently situated within easy reach of Wilmslow town centre with its excellent range of shops and general services. For the commuter Wilmslow railway station is on the main line to London Euston and also provides a regular commuter service to Manchester and surrounding districts. Access to the North West motorway network is within a short drive as is Manchester International Airport and the A34 Wilmslow by-pass. The property in brief comprises: a large welcoming hallway, two large separate reception rooms and a stunning kitchen diner with central island unit forming a breakfast bar and additional food preparation area. There is a practical and large utility room, whilst to the first floor there are four bedrooms and a stunning family bathroom. The principle bedroom benefits from an en suite facility and walk-in wardrobe. The family bathroom is stunning with attention to detail and sanitary ware fitted to the highest of standards. The property offers additional scope for future development and extensions. The current owners have had historical planning application approved in 2017 for a proposed single storey rear extension and a further two storey side extension (planning lapsed). Arrange a viewing to appreciate this beautiful home.
Entrance Hallway -
Lounge - 4.8 x 4.37 (15'8" x 14'4") -
Sitting Room - 4.17 x 3.91 (13'8" x 12'9") -
Kitchen Diner - 5.18m x 3.84m (17' x 12'7) -
Utility Room - 4.27m x 2.95m (14' x 9'8) -
Landing -
Bedroom One - 1.22m.8.23m x 0.91m.0.61m (4.27 x 3.2) -
Walk In Wardrobe -
Ensuite Shower Room -
Bedroom Two - 4.37 x 3.94 (14'4" x 12'11") -
Bedroom Three - 4 x 2.59 (13'1" x 8'5") -
Bedroom Four - 3.1 x 1.78 (10'2" x 5'10") -
Bathroom -
Outside -
Garage -
Entrance Hallway -
Lounge - 4.8 x 4.37 (15'8" x 14'4") -
Sitting Room - 4.17 x 3.91 (13'8" x 12'9") -
Kitchen Diner - 5.18m x 3.84m (17' x 12'7) -
Utility Room - 4.27m x 2.95m (14' x 9'8) -
Landing -
Bedroom One - 1.22m.8.23m x 0.91m.0.61m (4.27 x 3.2) -
Walk In Wardrobe -
Ensuite Shower Room -
Bedroom Two - 4.37 x 3.94 (14'4" x 12'11") -
Bedroom Three - 4 x 2.59 (13'1" x 8'5") -
Bedroom Four - 3.1 x 1.78 (10'2" x 5'10") -
Bathroom -
Outside -
Garage -
Houses For Sale Chapel Mews
Houses For Sale Nursery Lane
Houses For Sale Orchard Close
Houses For Sale Beechway
Houses For Sale Church Walk
Houses For Sale Birch Avenue
Houses For Sale Chapel Lane
Houses For Sale Gravel Lane
Houses For Sale Acacia Avenue
Houses For Sale Regent Bank
Houses For Sale Bourne Street
Houses For Sale Nursery Lane
Houses For Sale Orchard Close
Houses For Sale Beechway
Houses For Sale Church Walk
Houses For Sale Birch Avenue
Houses For Sale Chapel Lane
Houses For Sale Gravel Lane
Houses For Sale Acacia Avenue
Houses For Sale Regent Bank
Houses For Sale Bourne Street
