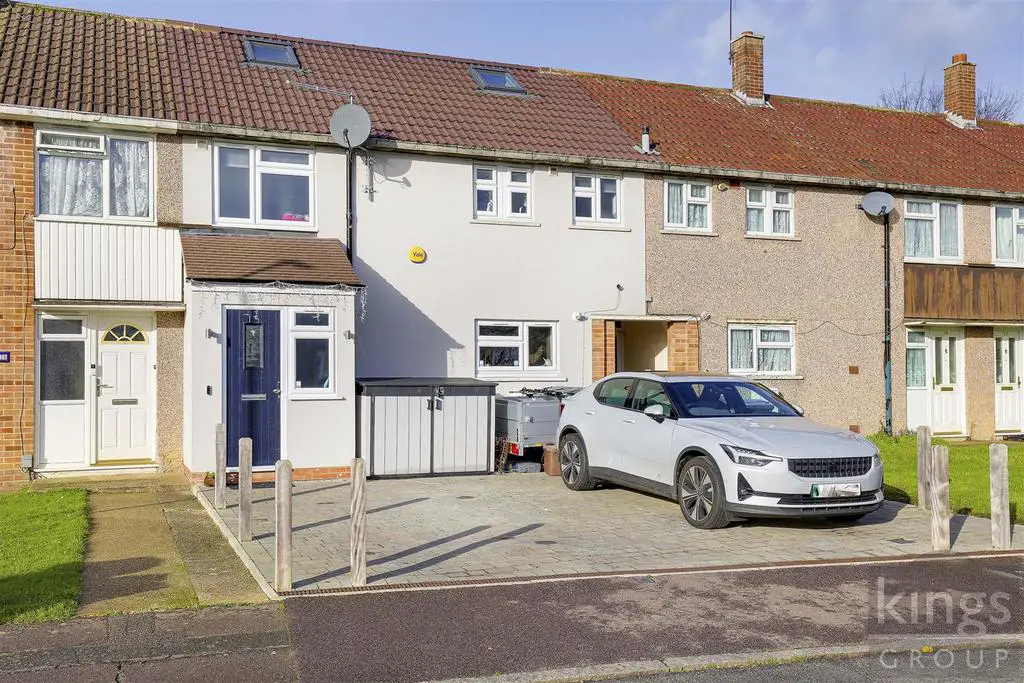
House For Sale £550,000
Kings Group- Enfield Town are delighted to present this WELL PRESENTED THROUGHOUT EXTENDED FOUR DOUBLE BEDROOM MID TERRACE HOUSE located in a peaceful cul-de-sac in the ever popular Forty Hill area.
Accommodation is arranged over three floors and includes two reception rooms currently being used as a lounge and a dining room to the ground floor both of which have bi-folding doors leading to the paved rear garden. Also there is a modern fitted kitchen with integrated appliances and a breakfast bar. First floor accommodation provides two sizeable rooms with en-suite shower room and fitted wardrobes to the master bedroom and the main family bathroom. The top floor comprises two double bedrooms, both of which have eave storage. Furthermore the property also offers a driveway for two vehicles.
This ideal family home falls within catchment area of some of Enfield's most sought after schools including Worcesters Primary School. The A10/M25 are easily accessible.
Porch - Double glazed opaque window to the front aspect, Tiled flooring
Hallway - Stairs leading to the first floor landing, Spotlights, Power points, Double radiator
Reception Room - 6.35m x 3.38m (20'10 x 11'1) - Double glazed velux window, Bi-folding doors leading to the garden, Double radiator, Tiled flooring, Power points, Spotlights
Dining Area - 3.15m x 2.97m (10'4 x 9'9) - Double glazed velux window, Bi-folding doors leading to the garden, Double radiator, Spotlights
Kitchen - 6.12m x 3.38m (20'1 x 11'1) - Double glazed window to the front aspect, A range of base and wall units with flat top work surfaces, Integrated double oven, Induction hob, Integrated fridge/freezer, Extractor hood
First Floor Landing - Double glazed window to the front aspect, Carpeted flooring, Spotlights, Double radiator, Stairs leading to the second floor
Bathroom - 2.31m x 2.26m (7'7 x 7'5) - Double glazed opaque windows to the front aspect, Heated towel rail, Tiled flooring, Panel enclosed bath with shower attachment, Wash basin with mixer tap, Low level WC, Tiled walls, Spotlights
Bedroom 1 - 5.28m x 2.92m (17'4 x 9'7) - Double glazed window to the rear aspect, Double radiator, Carpeted flooring, Fitted wardrobes, Power points
En-Suite Shower Room - 2.16m x 1.83m (7'1 x 6'0) - Double glazed opaque window to the front aspect, Tiled walls, Shower cubicle, Wash basin with mixer tap, Low level WC
Bedroom 2 - 3.71m x 3.02m (12'2 x 9'11) - Double glazed window to the rear aspect, Spotlights, Carpeted flooring, Fitted wardrobes, Power points
Second Floor Landing - Double glazed window to the rear aspect, Carpeted flooring, Double radiator
Bedroom 3 - 4.34m x 2.79m (14'3 x 9'2) - Double glazed window to the rear aspect, Velux window to the front aspect, Eave storage, Carpeted flooring, Power points, Spotlights, Double radiator
Bedroom 4 - 4.34m x 2.92m (14'3 x 9'7) - Double glazed window to the rear aspect, Velux window to the front aspect, Eave storage, Carpeted flooring, Power points, Double radiator, Spotlights
Garden - approx 7.92m (approx 26) -
Accommodation is arranged over three floors and includes two reception rooms currently being used as a lounge and a dining room to the ground floor both of which have bi-folding doors leading to the paved rear garden. Also there is a modern fitted kitchen with integrated appliances and a breakfast bar. First floor accommodation provides two sizeable rooms with en-suite shower room and fitted wardrobes to the master bedroom and the main family bathroom. The top floor comprises two double bedrooms, both of which have eave storage. Furthermore the property also offers a driveway for two vehicles.
This ideal family home falls within catchment area of some of Enfield's most sought after schools including Worcesters Primary School. The A10/M25 are easily accessible.
Porch - Double glazed opaque window to the front aspect, Tiled flooring
Hallway - Stairs leading to the first floor landing, Spotlights, Power points, Double radiator
Reception Room - 6.35m x 3.38m (20'10 x 11'1) - Double glazed velux window, Bi-folding doors leading to the garden, Double radiator, Tiled flooring, Power points, Spotlights
Dining Area - 3.15m x 2.97m (10'4 x 9'9) - Double glazed velux window, Bi-folding doors leading to the garden, Double radiator, Spotlights
Kitchen - 6.12m x 3.38m (20'1 x 11'1) - Double glazed window to the front aspect, A range of base and wall units with flat top work surfaces, Integrated double oven, Induction hob, Integrated fridge/freezer, Extractor hood
First Floor Landing - Double glazed window to the front aspect, Carpeted flooring, Spotlights, Double radiator, Stairs leading to the second floor
Bathroom - 2.31m x 2.26m (7'7 x 7'5) - Double glazed opaque windows to the front aspect, Heated towel rail, Tiled flooring, Panel enclosed bath with shower attachment, Wash basin with mixer tap, Low level WC, Tiled walls, Spotlights
Bedroom 1 - 5.28m x 2.92m (17'4 x 9'7) - Double glazed window to the rear aspect, Double radiator, Carpeted flooring, Fitted wardrobes, Power points
En-Suite Shower Room - 2.16m x 1.83m (7'1 x 6'0) - Double glazed opaque window to the front aspect, Tiled walls, Shower cubicle, Wash basin with mixer tap, Low level WC
Bedroom 2 - 3.71m x 3.02m (12'2 x 9'11) - Double glazed window to the rear aspect, Spotlights, Carpeted flooring, Fitted wardrobes, Power points
Second Floor Landing - Double glazed window to the rear aspect, Carpeted flooring, Double radiator
Bedroom 3 - 4.34m x 2.79m (14'3 x 9'2) - Double glazed window to the rear aspect, Velux window to the front aspect, Eave storage, Carpeted flooring, Power points, Spotlights, Double radiator
Bedroom 4 - 4.34m x 2.92m (14'3 x 9'7) - Double glazed window to the rear aspect, Velux window to the front aspect, Eave storage, Carpeted flooring, Power points, Double radiator, Spotlights
Garden - approx 7.92m (approx 26) -
