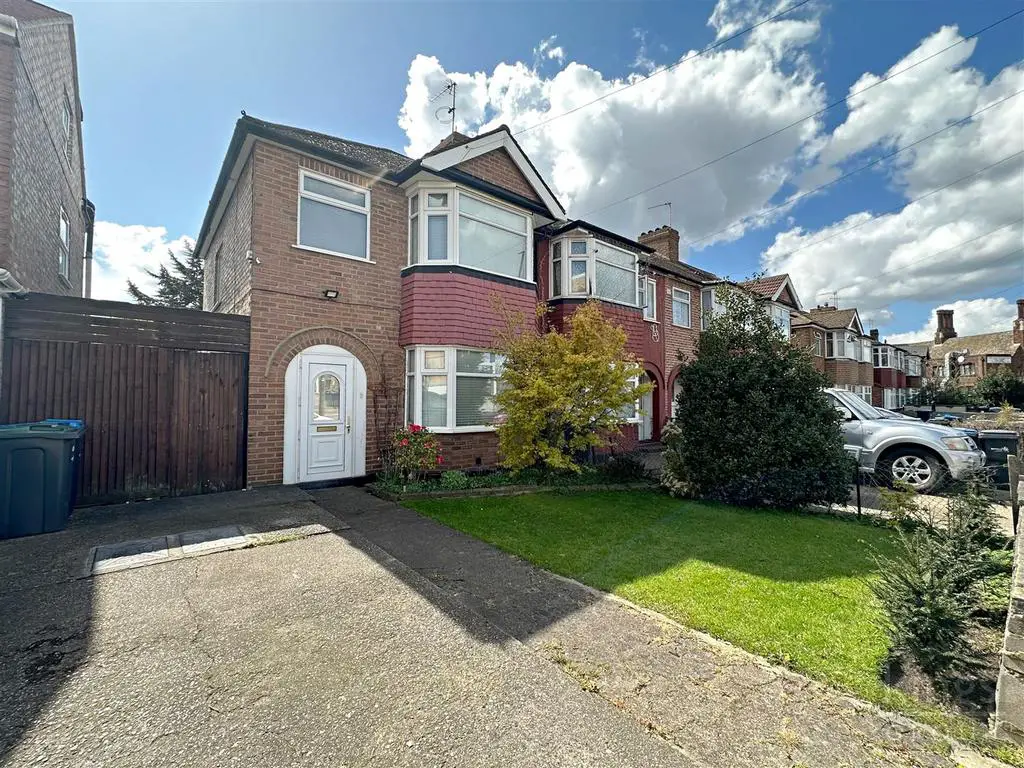
House For Sale £550,000
Kings Group-Enfield Town are excited to offer this CHAIN FREE THREE BEDROOM END TERRACE HOUSE located in Southbury Road, EN1.
This property comprises a spacious through lounge with double glazed sliding doors leading to the garden, fitted kitchen, three good sized bedrooms, bathroom and driveway.
The property is located within walking distance from Enfield Town Overground Station which offers fast links into London Liverpool Street with connections to the underground (Victoria Line) at Seven Sisters. The A10 /A406 and M25 are also easily accessible offering good road links to the surrounding areas. The property is conveniently placed for local shops and amenities including Enfield Retail Park and Palace Gardens Shopping Centre. This ideal family home falls within the catchment areas of some of Enfield's most sought schools such as George Spicer School and St Andrew's CofE Primary School which are all within close distance.
Hallway - Stairs leading to the first floor landing, Double glazed window to the front aspect, Coved ceiling, Picture rail, Double radiator, Tiled flooring, Telephone point, Power points
Through Lounge - 7.661 x 3.284 (25'1" x 10'9") - Double glazed bay window to the front aspect, Double radiator, Wooden flooring, Gas fireplace, TV aerial point, Power points, Double glazed sliding doors leading to the garden
Kitchen - 3.841 x 1.86 (12'7" x 6'1") - Double glazed window to the rear aspect, Double radiator, Tiled flooring, Tiled splash backs, Base and wall units, Gas oven and gas hob, Integrated extractor hood, Double sink drainer unit, Space for fridge/freezer, Plumbing for washing machine, Spotlights, Double glazed door leading to the garden, Spotlights
First Floor Landing - Loft access, Wooden flooring, Double glazed opaque window to the side aspect
Bathroom - 1.809 x 1.761 (5'11" x 5'9") - Double glazed opaque window to the rear aspect, Single radiator, Tiled flooring, Extractor fan, Panel enclosed bath with shower attachment, Wash basin with pedestal, Low level WC, Tiled walls, Spotlights
Bedroom 1 - 4.202 x 3.180 (13'9" x 10'5") - Double glazed bay window to the front aspect, Coved ceiling, Phone point, TV aerial point, Power points
Bedroom 2 - 3.205 x 3.149 (10'6" x 10'3") - Double glazed window to the rear aspect, Coved ceiling, Double radiator, Wooden flooring, Phone point, TV aerial point, Phone points
Bedroom 3 - 2.224 x 1.824 (7'3" x 5'11") - Double glazed window to the front aspect, Single radiator, Wooden flooring, Phone point, TV aerial point, Power points
Garden - Mainly laid to lawn with plant and shrub borders, Rear & Side access, Paving, Outside water tap, Single Garage
This property comprises a spacious through lounge with double glazed sliding doors leading to the garden, fitted kitchen, three good sized bedrooms, bathroom and driveway.
The property is located within walking distance from Enfield Town Overground Station which offers fast links into London Liverpool Street with connections to the underground (Victoria Line) at Seven Sisters. The A10 /A406 and M25 are also easily accessible offering good road links to the surrounding areas. The property is conveniently placed for local shops and amenities including Enfield Retail Park and Palace Gardens Shopping Centre. This ideal family home falls within the catchment areas of some of Enfield's most sought schools such as George Spicer School and St Andrew's CofE Primary School which are all within close distance.
Hallway - Stairs leading to the first floor landing, Double glazed window to the front aspect, Coved ceiling, Picture rail, Double radiator, Tiled flooring, Telephone point, Power points
Through Lounge - 7.661 x 3.284 (25'1" x 10'9") - Double glazed bay window to the front aspect, Double radiator, Wooden flooring, Gas fireplace, TV aerial point, Power points, Double glazed sliding doors leading to the garden
Kitchen - 3.841 x 1.86 (12'7" x 6'1") - Double glazed window to the rear aspect, Double radiator, Tiled flooring, Tiled splash backs, Base and wall units, Gas oven and gas hob, Integrated extractor hood, Double sink drainer unit, Space for fridge/freezer, Plumbing for washing machine, Spotlights, Double glazed door leading to the garden, Spotlights
First Floor Landing - Loft access, Wooden flooring, Double glazed opaque window to the side aspect
Bathroom - 1.809 x 1.761 (5'11" x 5'9") - Double glazed opaque window to the rear aspect, Single radiator, Tiled flooring, Extractor fan, Panel enclosed bath with shower attachment, Wash basin with pedestal, Low level WC, Tiled walls, Spotlights
Bedroom 1 - 4.202 x 3.180 (13'9" x 10'5") - Double glazed bay window to the front aspect, Coved ceiling, Phone point, TV aerial point, Power points
Bedroom 2 - 3.205 x 3.149 (10'6" x 10'3") - Double glazed window to the rear aspect, Coved ceiling, Double radiator, Wooden flooring, Phone point, TV aerial point, Phone points
Bedroom 3 - 2.224 x 1.824 (7'3" x 5'11") - Double glazed window to the front aspect, Single radiator, Wooden flooring, Phone point, TV aerial point, Power points
Garden - Mainly laid to lawn with plant and shrub borders, Rear & Side access, Paving, Outside water tap, Single Garage
