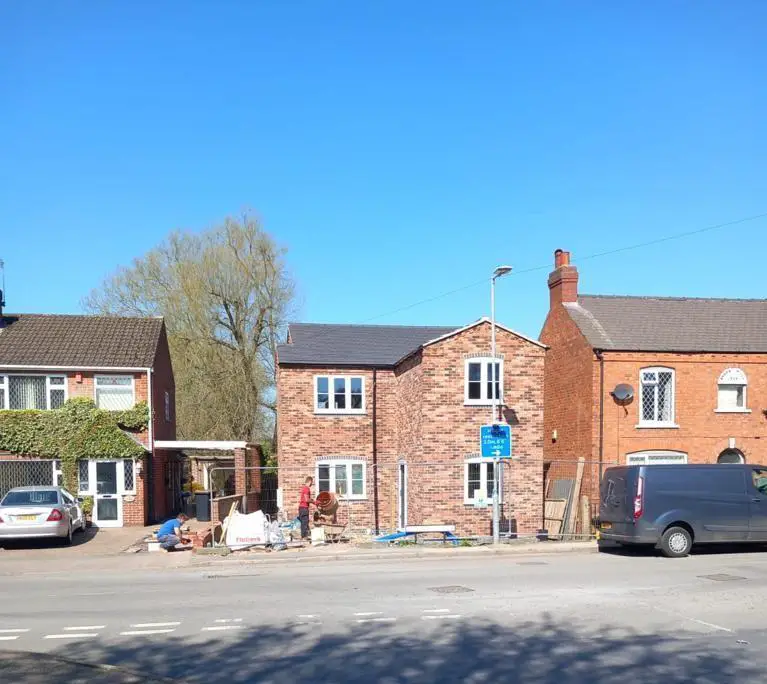
House For Sale £339,995
* COMING SOON * A brand new three bedroom detached house (1335 sq ft), situated on the edge of Newthorpe in an established location.
A brand new three bedroom detached house currently under construction and nearing completion anticipated for June 2023.
The property boasts a spacious layout of living accommodation over two floors extending to circa 1335 sq ft. On the ground floor, there is an entrance hall, study, WC and a large open plan living/dining kitchen with bi-fold doors leading out onto the rear garden. The first floor landing leads to a family bathroom and three good sized bedrooms including an 18ft master bedroom with an en suite.
The property will be finished to a high specification throughout to include UPVC double glazing and gas central heating with underfloor heating to the ground floor and radiators to the first floor. There is an alarm system, LED ceiling spotlights and feature lighting above the island in the kitchen. The property comes with LVT karndean flooring to the ground floor and carpets to the stairs, landing and bedrooms upstairs. The property has a modern fitted kitchen which includes a range of integrated appliances comprising an oven, hob, extractor hood, dishwasher, fridge/freezer and washing machine. There is modern sanitaryware and tiling to the downstairs WC, en suite and family bathroom.
Externally, landscaping will include a tarmacadam driveway frontage and rear garden with a sandstone patio, turf and new fenced boundaries.
Entrance Hall - 2.64m x 1.98m (8'8" x 6'6") -
Separate Study - 2.67m x 1.68m (8'9" x 5'6") -
Open Plan Living/Dining Kitchen - 8.48m x 5.66m max (27'10" x 18'7" max) - (16'6" into kitchen section).
Wc - 1.50m x 1.02m (4'11" x 3'4") -
First Floor Landing -
Master Bedroom 1 - 5.66m x 3.58m (18'7" x 11'9") -
En Suite - 2.29m x 1.45m (7'6" x 4'9") -
Bedroom 2 - 3.48m x 2.97m (11'5" x 9'9") -
Bedroom 3 - 3.73m max x 2.67m (12'3" max x 8'9") -
Family Bathroom - 2.92m x 1.73m (9'7" x 5'8") -
Nb - Please note, drawings are subject to change during construction.
Viewing Details - Strictly by appointment with the selling agents. For out of office hours please call Alistair Smith, Director at Richard Watkinson and Partners on zero seven eight one seven two eight three five two one.
Tenure Details - The property is freehold with vacant possession upon completion.
Services Details - All mains services are connected.
Mortgage Advice - Mortgage advice is available through our independent mortgage advisor. Please contact the selling agent for further information. Your home is at risk if you do not keep up with repayments on a mortgage or other loan secured on it.
Fixtures & Fittings - Any fixtures and fittings not mentioned in these details are excluded from the sale price. No services or appliances which may have been included in these details have been tested and therefore cannot be guaranteed to be in good working order.
A brand new three bedroom detached house currently under construction and nearing completion anticipated for June 2023.
The property boasts a spacious layout of living accommodation over two floors extending to circa 1335 sq ft. On the ground floor, there is an entrance hall, study, WC and a large open plan living/dining kitchen with bi-fold doors leading out onto the rear garden. The first floor landing leads to a family bathroom and three good sized bedrooms including an 18ft master bedroom with an en suite.
The property will be finished to a high specification throughout to include UPVC double glazing and gas central heating with underfloor heating to the ground floor and radiators to the first floor. There is an alarm system, LED ceiling spotlights and feature lighting above the island in the kitchen. The property comes with LVT karndean flooring to the ground floor and carpets to the stairs, landing and bedrooms upstairs. The property has a modern fitted kitchen which includes a range of integrated appliances comprising an oven, hob, extractor hood, dishwasher, fridge/freezer and washing machine. There is modern sanitaryware and tiling to the downstairs WC, en suite and family bathroom.
Externally, landscaping will include a tarmacadam driveway frontage and rear garden with a sandstone patio, turf and new fenced boundaries.
Entrance Hall - 2.64m x 1.98m (8'8" x 6'6") -
Separate Study - 2.67m x 1.68m (8'9" x 5'6") -
Open Plan Living/Dining Kitchen - 8.48m x 5.66m max (27'10" x 18'7" max) - (16'6" into kitchen section).
Wc - 1.50m x 1.02m (4'11" x 3'4") -
First Floor Landing -
Master Bedroom 1 - 5.66m x 3.58m (18'7" x 11'9") -
En Suite - 2.29m x 1.45m (7'6" x 4'9") -
Bedroom 2 - 3.48m x 2.97m (11'5" x 9'9") -
Bedroom 3 - 3.73m max x 2.67m (12'3" max x 8'9") -
Family Bathroom - 2.92m x 1.73m (9'7" x 5'8") -
Nb - Please note, drawings are subject to change during construction.
Viewing Details - Strictly by appointment with the selling agents. For out of office hours please call Alistair Smith, Director at Richard Watkinson and Partners on zero seven eight one seven two eight three five two one.
Tenure Details - The property is freehold with vacant possession upon completion.
Services Details - All mains services are connected.
Mortgage Advice - Mortgage advice is available through our independent mortgage advisor. Please contact the selling agent for further information. Your home is at risk if you do not keep up with repayments on a mortgage or other loan secured on it.
Fixtures & Fittings - Any fixtures and fittings not mentioned in these details are excluded from the sale price. No services or appliances which may have been included in these details have been tested and therefore cannot be guaranteed to be in good working order.