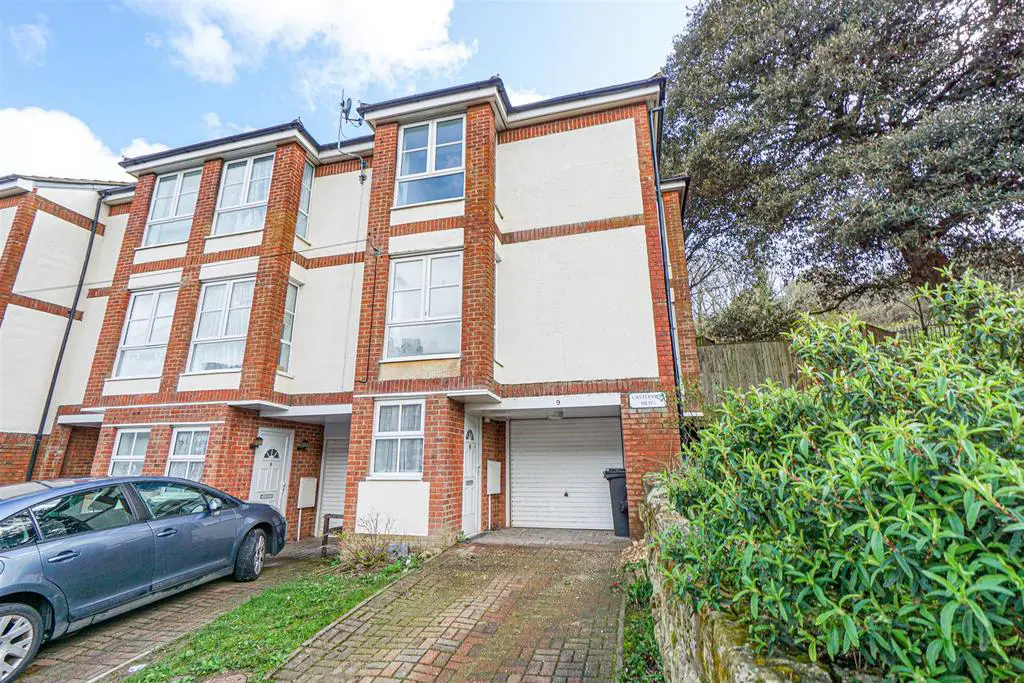
House For Sale £300,000
PCM Estate Agents are delighted to offer to the market this CHAIN FREE THREE BEDROOMED END OF TERRACED TOWNHOUSE with SEA VIEWS. Located in this highly sought-after and rarely available road nestled between the popular West Hill and Hastings town centre with its mainline railway station.
The property occupies a CORNER PLOT and boasts a PRIVATE AND SECLUDED TIERED REAR GARDEN ideal for seating and entertaining, OFF ROAD PARKING and an INTEGRAL GARAGE. Inside the property offers spacious accommodation throughout comprising an entrance hallway, lounge, SEPARATE KITCHEN, wc, THREE BEDROOMS and a family bathroom. The property does enjoy some VIEWS OF THE SEA from the front aspect and is conveniently located on this incredibly sought-after road within the West Hill region of Hastings, just a short walk from Hastings historic Old Town, town centre and the open spaces and panoramic views of the WEST HILL itself.
Private Front Door - Leading to;
Porch - Double glazed window to front aspect, door to;
Hallway - Stairs rising to;
First Floor Landing - With stairs to second floor accommodation and door to;
Lounge-Diner - 13'9 narrowing to 7'1 x 16'3 narrowing to 7'8 (4.19m narrowing to 2.16m x 4.95m narrowing to 2.34m).
L shaped room with double glazed bay windows to front and side aspects and benefitting from sea glimpses, radiator.
Kitchen - 2.90m max x 2.31m max (9'6 max x 7'7 max) - Comprising a range of eye and base level units with worksurfaces over, four ring gas hob with extractor above and oven below, stainless steel inset sink with mixer tap, double glazed window to rear aspect, door leading to garden,.
Wc - Wash hand basin, tiled splashback, radiator, obscured window to rear aspect.
Second Floor Landing - Loft hatch.
Bedroom - 4.19m x 3.07m (13'9 x 10'1) - Double glazed bay window to front aspect with sea views, radiator.
Bedroom - 2.31m x 2.11m max (7'7 x 6'11 max) - Double glazed bay window to side aspect benefitting from sea views, radiator.
Bedroom - 2.72m x 2.08m (8'11 x 6'10) - Double glazed window to rear aspect, radiator.
Bathroom - Panelled bath with mixer tap and shower attachment, wc wash hand basin, radiator, part tiled walls, double glazed obscured window to rear aspect,.
Rear Garden - Private and secluded tiered rear garden with large area of decking, side gate, outside water tap, outside power point, steps leading to a further area of decking ideal for seating and entertaining, featuring a range of mature shrubs, plants and trees, under croft storage.
Garage - 5.69m x 4.22m narrowing to 3.10m (18'8 x 13'10 nar - Up and over door, power and lighting.
The property occupies a CORNER PLOT and boasts a PRIVATE AND SECLUDED TIERED REAR GARDEN ideal for seating and entertaining, OFF ROAD PARKING and an INTEGRAL GARAGE. Inside the property offers spacious accommodation throughout comprising an entrance hallway, lounge, SEPARATE KITCHEN, wc, THREE BEDROOMS and a family bathroom. The property does enjoy some VIEWS OF THE SEA from the front aspect and is conveniently located on this incredibly sought-after road within the West Hill region of Hastings, just a short walk from Hastings historic Old Town, town centre and the open spaces and panoramic views of the WEST HILL itself.
Private Front Door - Leading to;
Porch - Double glazed window to front aspect, door to;
Hallway - Stairs rising to;
First Floor Landing - With stairs to second floor accommodation and door to;
Lounge-Diner - 13'9 narrowing to 7'1 x 16'3 narrowing to 7'8 (4.19m narrowing to 2.16m x 4.95m narrowing to 2.34m).
L shaped room with double glazed bay windows to front and side aspects and benefitting from sea glimpses, radiator.
Kitchen - 2.90m max x 2.31m max (9'6 max x 7'7 max) - Comprising a range of eye and base level units with worksurfaces over, four ring gas hob with extractor above and oven below, stainless steel inset sink with mixer tap, double glazed window to rear aspect, door leading to garden,.
Wc - Wash hand basin, tiled splashback, radiator, obscured window to rear aspect.
Second Floor Landing - Loft hatch.
Bedroom - 4.19m x 3.07m (13'9 x 10'1) - Double glazed bay window to front aspect with sea views, radiator.
Bedroom - 2.31m x 2.11m max (7'7 x 6'11 max) - Double glazed bay window to side aspect benefitting from sea views, radiator.
Bedroom - 2.72m x 2.08m (8'11 x 6'10) - Double glazed window to rear aspect, radiator.
Bathroom - Panelled bath with mixer tap and shower attachment, wc wash hand basin, radiator, part tiled walls, double glazed obscured window to rear aspect,.
Rear Garden - Private and secluded tiered rear garden with large area of decking, side gate, outside water tap, outside power point, steps leading to a further area of decking ideal for seating and entertaining, featuring a range of mature shrubs, plants and trees, under croft storage.
Garage - 5.69m x 4.22m narrowing to 3.10m (18'8 x 13'10 nar - Up and over door, power and lighting.
