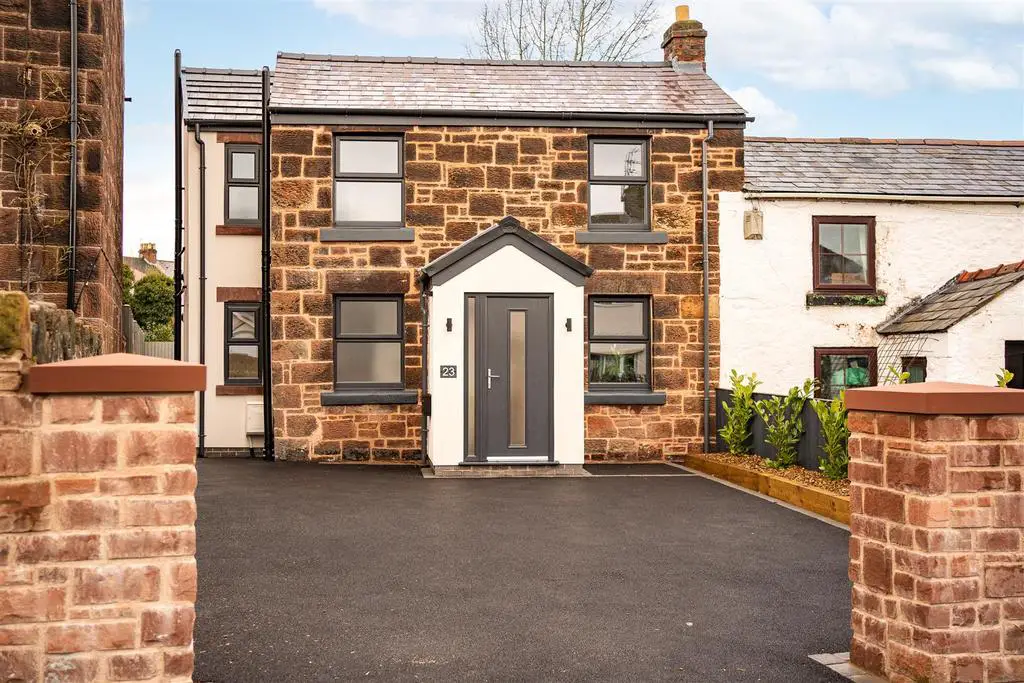
House For Sale £425,000
*Stunning Renovated Sandstone Cottage - Extended - Luxury Open-Plan Kitchen Living Space - Centre of Heswall - No Chain!*
Hewitt Adams is excited to offer to the market this FULLY RENOVATED and EXTENDED characterful SANDSTONE COTTAGE located on Sandy Lane, near to the CENTRE OF HESWALL. The property is a stunning mix of K-REND and ORIGINAL SANDSTONE.
This PERIOD COTTAGE has undergone a COMPLETE TRANSFORMATION. It has been SIGNIFICANTLY EXTENDED and offes a large OPEN-PLAN KITCHEN DINER.
Finished to A HIGH SPECIFICATION with luxurious kitchen diner, luxurious bathroom and en-suite. Fully re-configured internally, taken back to the brick, RE-PLASTERED, NEW ELECTRICS, NEW CENTRAL HEATING, NEW WINDOWS & DOORS.
With a large driveway offering off-road parking, and a GENEROUS REAR GARDEN that has been fully LANDSCAPED to a professional standard.
In brief the accommodation affords: entrance hall, W.C, lounge, open-plan kitchen diner, utility room. Upstairs there will be three bedrooms - with one en-suite, and the family bathroom.
Call Hewitt Adams on[use Contact Agent Button] for viewing arrangements
Front Entrance - Composite front door into;
Hall - Staircase to first floor
W.C - W.C, wash hand basin, tiled floor
Lounge - 2.954 x 3.517 (9'8" x 11'6") - Double glazed window, radiator, power points, TV point
Open-Plan Kitchen Dining & Living Space - 4.735 x 7.49 (15'6" x 24'6") - Stunning modern open-plan kitchen, dining / living space - part of the extension - with bi-folding doors to the garden, lantern ceiling, LVT flooring, TV point, power points, radiator, kitchen island with Quartz worktops, stylish modern range of fitted wall and base units, Quartz worktops, inset sink, integrated kitchen appliances to include - fridge freezer, oven and hob, dishwasher and wine fridge.
Utility - 2.84 x 1.734 (9'3" x 5'8") - Wall and base units, sink, space and plumbing for washing machine and dryer, rear door
Upstairs -
Bedroom One - 3.85 x 3.18 (12'7" x 10'5") - Double glazed windows, radiator, power points, carpeted flooring
En-Suite - Shower, low level W.C, wash hand basin, tiled floor, part tiled walls, towel rail
Bedroom Two - 2.65 x 3.48 (8'8" x 11'5") - Double glazed windows, radiator, power points, carpeted flooring
Bedroom Three - 2.73 x 2.737 (8'11" x 8'11") - Double glazed windows, radiator, power points, carpeted flooring
Bathroom - Comprising of bath, shower, low level W.C, wash hand basin, tiled floor, tiled walls, towel rail, double glazed windows
Externally - Front Aspect - Generous driveway offering off-road parking for two/three cars. Side access to the rear
Rear Aspect - Landscaped garden comprising of large lawned garden with sleeper borders, patio area
Hewitt Adams is excited to offer to the market this FULLY RENOVATED and EXTENDED characterful SANDSTONE COTTAGE located on Sandy Lane, near to the CENTRE OF HESWALL. The property is a stunning mix of K-REND and ORIGINAL SANDSTONE.
This PERIOD COTTAGE has undergone a COMPLETE TRANSFORMATION. It has been SIGNIFICANTLY EXTENDED and offes a large OPEN-PLAN KITCHEN DINER.
Finished to A HIGH SPECIFICATION with luxurious kitchen diner, luxurious bathroom and en-suite. Fully re-configured internally, taken back to the brick, RE-PLASTERED, NEW ELECTRICS, NEW CENTRAL HEATING, NEW WINDOWS & DOORS.
With a large driveway offering off-road parking, and a GENEROUS REAR GARDEN that has been fully LANDSCAPED to a professional standard.
In brief the accommodation affords: entrance hall, W.C, lounge, open-plan kitchen diner, utility room. Upstairs there will be three bedrooms - with one en-suite, and the family bathroom.
Call Hewitt Adams on[use Contact Agent Button] for viewing arrangements
Front Entrance - Composite front door into;
Hall - Staircase to first floor
W.C - W.C, wash hand basin, tiled floor
Lounge - 2.954 x 3.517 (9'8" x 11'6") - Double glazed window, radiator, power points, TV point
Open-Plan Kitchen Dining & Living Space - 4.735 x 7.49 (15'6" x 24'6") - Stunning modern open-plan kitchen, dining / living space - part of the extension - with bi-folding doors to the garden, lantern ceiling, LVT flooring, TV point, power points, radiator, kitchen island with Quartz worktops, stylish modern range of fitted wall and base units, Quartz worktops, inset sink, integrated kitchen appliances to include - fridge freezer, oven and hob, dishwasher and wine fridge.
Utility - 2.84 x 1.734 (9'3" x 5'8") - Wall and base units, sink, space and plumbing for washing machine and dryer, rear door
Upstairs -
Bedroom One - 3.85 x 3.18 (12'7" x 10'5") - Double glazed windows, radiator, power points, carpeted flooring
En-Suite - Shower, low level W.C, wash hand basin, tiled floor, part tiled walls, towel rail
Bedroom Two - 2.65 x 3.48 (8'8" x 11'5") - Double glazed windows, radiator, power points, carpeted flooring
Bedroom Three - 2.73 x 2.737 (8'11" x 8'11") - Double glazed windows, radiator, power points, carpeted flooring
Bathroom - Comprising of bath, shower, low level W.C, wash hand basin, tiled floor, tiled walls, towel rail, double glazed windows
Externally - Front Aspect - Generous driveway offering off-road parking for two/three cars. Side access to the rear
Rear Aspect - Landscaped garden comprising of large lawned garden with sleeper borders, patio area
Houses For Sale Sandy Lane
Houses For Sale East O Hills Close
Houses For Sale Constantine Avenue
Houses For Sale Poll Hill Road
Houses For Sale Grange Mount
Houses For Sale Whitfield Lane
Houses For Sale Gorsehill Road
Houses For Sale Heather Road
Houses For Sale Radnor Avenue
Houses For Sale Pensby Road
Houses For Sale Hessewell Court
Houses For Sale Milton Crescent
Houses For Sale Shrewsbury Road
Houses For Sale East O Hills Close
Houses For Sale Constantine Avenue
Houses For Sale Poll Hill Road
Houses For Sale Grange Mount
Houses For Sale Whitfield Lane
Houses For Sale Gorsehill Road
Houses For Sale Heather Road
Houses For Sale Radnor Avenue
Houses For Sale Pensby Road
Houses For Sale Hessewell Court
Houses For Sale Milton Crescent
Houses For Sale Shrewsbury Road
