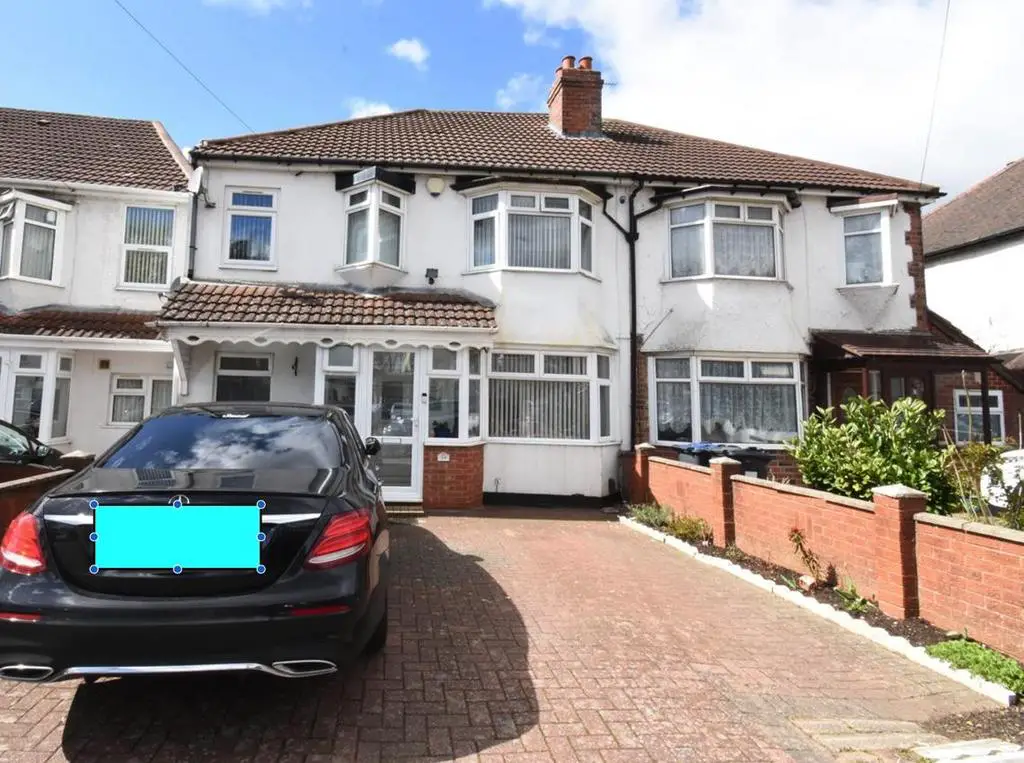
House For Sale £360,000
A much improved and greatly extended, freehold, 4 bedroom semi detached family residence benefiting from a substantial 2 storey extensions to the side and rear elevation.
Other benefits include the installation of gas fired central heating, UPVC double glazing and off road parking space to the front.
4 BEDROOMS - 2 BATHROOMS - 2 RECEPTION ROOMS - EXTENDED KITCHEN.
Mickleover Road is located off the main Washwood Heath Road and can also be accessed from Morris Road which in turn leads off Bromford Lane.
The property stands well back from the roadway behind a block paved foregarden/vehicular driveway that provides off road parking space to the front. In turn the property is built of traditional two storey brick construction and is surmounted by a replacement pitched tiled roof with full height bay to the front elevation.
The Internal Accommodation Briefly Comprises -
On The Ground Floor -
Porch Entrance - UPVC door and window.
Upvc Front Door Leading To -
Reception Hall - Laminated flooring, single panel central heating radiator, understairs store.
Extended Ground Floor Bathroom - 4.83m x 1.70m (15'10 x 5'7) - Corner bath with shower attachment, vanity wash hand basin with storage unit below. Low flush w.c. UPVC double glazed window, single panel central heating radiator.
Most Attractive Sitting Room (Front) - 4.34m into bay x 3.07m (14'3 into bay x 10'1) - Laminated flooring, UPVC double glazed bay window, single panel central heating radiator, modern feature fireplace with fitted gas fire.
Extended Lounge (Rear) - 6.48m x 3.10m (21'3 x 10'2) - Single panel central heating radiator, double glazed sliding patio doors, fitted gas fire.
Extended Breakfast Kitchen (Rear) - 5.18m x 3.86m (17' x 12'8) - Ceramic tiled floor. Single drainer stainless steel sink unit with mixer tap, 3 double door, a corner double door, a single door and a 3 pan drawer base unit all with work surface above. 6 large double wall units. Gas cooker point for Range, plumbing for automatic washing machine, UPVC double glazed door and window. Single panel central heating radiator.
On The First Floor -
Enlarged Landing -
Extended Bedroom 1 (Rear) - 4.17m x 3.91m (13'8 x 12'10) - UPVC double glazed window, twin panel central heating radiator.
Bedroom 2 (Front) - 4.55m x 3.05m (14'11 x 10') - UPVC double glazed bay window, single panel central heating radiator.
Bedroom 3 (Rear) - 3.66m x3.05m (12' x10') - UPVC double glazed window, single panel central heating radiator.
Extended Bedroom 4 (Front) - 3.68m x 2.39m (12'1 x 7'10) - 2 UPVC double glazed windows, single panel central heating radiator.
Extended Shower Room - 3.45m x 1.65m (11'4 x 5'5) - Double shower cubicle, pedestal wash hand basin, low flush w.c. Heated towel rail, Velux window.
Outside - Full width paved patio.
Lawned rear garden.
Large Full Width Garden Store - 7.37m x 3.18m (24'2 x 10'5) - UPVC double glazed door and window.
Council Tax Band: - This Property falls into Birmingham Council Tax Band C Council Tax Payable Per Annum £1,693.98 Year 2023/24.
Other benefits include the installation of gas fired central heating, UPVC double glazing and off road parking space to the front.
4 BEDROOMS - 2 BATHROOMS - 2 RECEPTION ROOMS - EXTENDED KITCHEN.
Mickleover Road is located off the main Washwood Heath Road and can also be accessed from Morris Road which in turn leads off Bromford Lane.
The property stands well back from the roadway behind a block paved foregarden/vehicular driveway that provides off road parking space to the front. In turn the property is built of traditional two storey brick construction and is surmounted by a replacement pitched tiled roof with full height bay to the front elevation.
The Internal Accommodation Briefly Comprises -
On The Ground Floor -
Porch Entrance - UPVC door and window.
Upvc Front Door Leading To -
Reception Hall - Laminated flooring, single panel central heating radiator, understairs store.
Extended Ground Floor Bathroom - 4.83m x 1.70m (15'10 x 5'7) - Corner bath with shower attachment, vanity wash hand basin with storage unit below. Low flush w.c. UPVC double glazed window, single panel central heating radiator.
Most Attractive Sitting Room (Front) - 4.34m into bay x 3.07m (14'3 into bay x 10'1) - Laminated flooring, UPVC double glazed bay window, single panel central heating radiator, modern feature fireplace with fitted gas fire.
Extended Lounge (Rear) - 6.48m x 3.10m (21'3 x 10'2) - Single panel central heating radiator, double glazed sliding patio doors, fitted gas fire.
Extended Breakfast Kitchen (Rear) - 5.18m x 3.86m (17' x 12'8) - Ceramic tiled floor. Single drainer stainless steel sink unit with mixer tap, 3 double door, a corner double door, a single door and a 3 pan drawer base unit all with work surface above. 6 large double wall units. Gas cooker point for Range, plumbing for automatic washing machine, UPVC double glazed door and window. Single panel central heating radiator.
On The First Floor -
Enlarged Landing -
Extended Bedroom 1 (Rear) - 4.17m x 3.91m (13'8 x 12'10) - UPVC double glazed window, twin panel central heating radiator.
Bedroom 2 (Front) - 4.55m x 3.05m (14'11 x 10') - UPVC double glazed bay window, single panel central heating radiator.
Bedroom 3 (Rear) - 3.66m x3.05m (12' x10') - UPVC double glazed window, single panel central heating radiator.
Extended Bedroom 4 (Front) - 3.68m x 2.39m (12'1 x 7'10) - 2 UPVC double glazed windows, single panel central heating radiator.
Extended Shower Room - 3.45m x 1.65m (11'4 x 5'5) - Double shower cubicle, pedestal wash hand basin, low flush w.c. Heated towel rail, Velux window.
Outside - Full width paved patio.
Lawned rear garden.
Large Full Width Garden Store - 7.37m x 3.18m (24'2 x 10'5) - UPVC double glazed door and window.
Council Tax Band: - This Property falls into Birmingham Council Tax Band C Council Tax Payable Per Annum £1,693.98 Year 2023/24.
