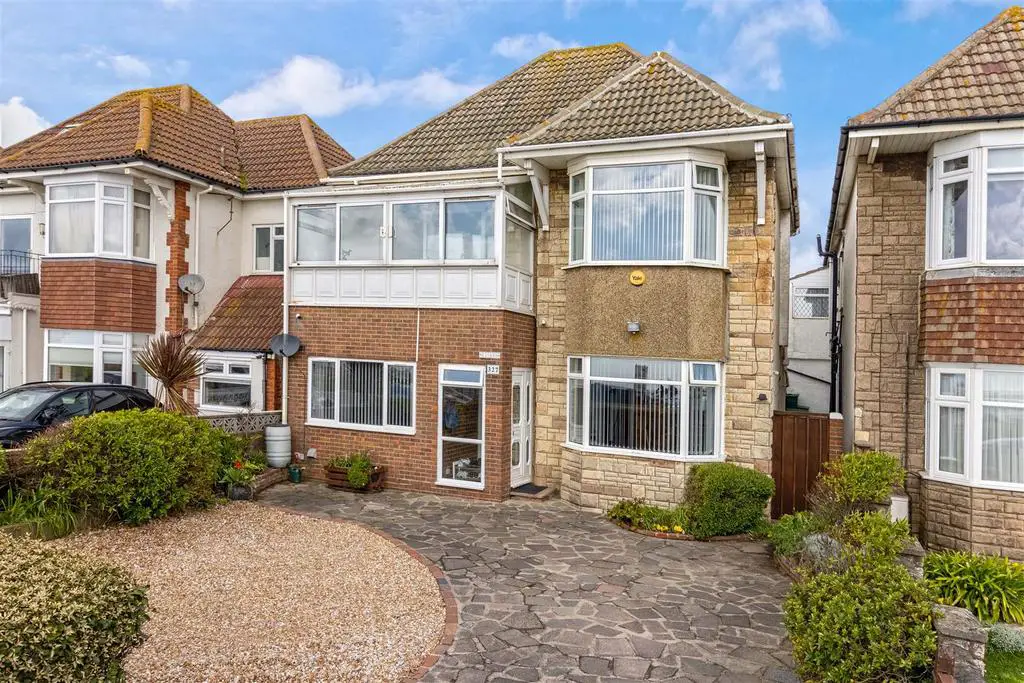
House For Sale £650,000
Robert Luff & Co are delighted to offer to the market this spacious three double bedroom detached family home situated on the beautiful Worthing seafront close to local amenities, parks and bus routes. Accommodation offers porch, entrance hall, downstairs WC, dining room, living room, conservatory, kitchen and utility room. The first floor has three double bedrooms, a sun room off of bedroom one with fantastic sea views and a modern fitted bathroom. Other benefits include a landscaped rear garden, a workshop/potting shed, garage and off road parking for multiple vehicles.
Entrance Porch - Double glazed window to front. Double glazed door.
Front Door - To :
Entrance Hall - Telephone point. Radiator. Under stair cupboard.
Downstairs Wc - Dual button WC. Wash hand basin set in vanity unit. Tiled walls. Double glazed frosted window to rear.
Dining Room - 5.01 x 3.45 (16'5" x 11'3") - Radiator. TV point. Telephone point. Double glazed bay window to front.
Living Room - 8.26 x 3.65 narrowing to 2.96 (27'1" x 11'11" narr - Two radiators. TV point. Telephone point. Double glazed window to front with direct sea views. Double glazed sliding doors to:
Conservatory - 3.96 x 2.45 (12'11" x 8'0") - UPVC roof. Double glazed windows to rear. Double glazed french doors to garden. Power. Light.
Kitchen - 5.54 x 2.54 (18'2" x 8'3") - Fitted kitchen with a range of wall and base units. Work surface incorporating one and a half bowl sink with drainer. Space and plumbing for dishwasher. Integrated electric oven and grill. Integrated electric hob with extractor over. Integrated fridge/freezer. Tiled splashback. Tiled flooring. Breakfast bar. Radiator. Door leading to:
Utility Room - 2.47 x 1.70 (8'1" x 5'6") - Wall and base units. Space and plumbing for washing machine and tumble dryer. Tiled splashback. Tiled flooring. Double glazed window to rear. Double glazed door to garden.
Stairs To: -
First Floor Landing - Double glazed frosted stained glass window to rear. Loft access.
Bedroom One - 4.70 x 3.64 (15'5" x 11'11") - Fitted wardrobes, dressing table, drawers and overhead storage. Radiator. TV point. Double glazed sliding doors to:
Sun Room - 4.48 x 1.55 (14'8" x 5'1") - Enclosed. South facing. Views along the coast. Double glazed windows to rear. Power. Light.
Bedroom Two - 5.25 into bay x 3.46 (17'2" into bay x 11'4" ) - Fitted wardrobes. Radiator. TV point. Double glazed bay window to front.
Bedroom Three - 3.65 x 2.80 (11'11" x 9'2") - Radiator. Shower cubicle. Wall mounted wash hand basin. Double glazed window to rear.
Bathroom - Panel enclosed bath. Shower cubicle. Basin set in vanity unit. Dual button WC. Part tiled walls. Heated towel radiator. Airing cupboard. Double glazed frosted windows to rear.
Rear Garden - Fence enclosed. Patio area. Lawn area. Vegetable patch. Gated side access.
Workshop/Potting Shed - Accessed from rear garden. Power. Access to garage.
Garage - Up and over door. Power. Light. Space to park two vehicles. Accessed from Seamill Park Avenue.
Driveway To Front - Block paved. Shingle. Parking for multiple vehicles.
Entrance Porch - Double glazed window to front. Double glazed door.
Front Door - To :
Entrance Hall - Telephone point. Radiator. Under stair cupboard.
Downstairs Wc - Dual button WC. Wash hand basin set in vanity unit. Tiled walls. Double glazed frosted window to rear.
Dining Room - 5.01 x 3.45 (16'5" x 11'3") - Radiator. TV point. Telephone point. Double glazed bay window to front.
Living Room - 8.26 x 3.65 narrowing to 2.96 (27'1" x 11'11" narr - Two radiators. TV point. Telephone point. Double glazed window to front with direct sea views. Double glazed sliding doors to:
Conservatory - 3.96 x 2.45 (12'11" x 8'0") - UPVC roof. Double glazed windows to rear. Double glazed french doors to garden. Power. Light.
Kitchen - 5.54 x 2.54 (18'2" x 8'3") - Fitted kitchen with a range of wall and base units. Work surface incorporating one and a half bowl sink with drainer. Space and plumbing for dishwasher. Integrated electric oven and grill. Integrated electric hob with extractor over. Integrated fridge/freezer. Tiled splashback. Tiled flooring. Breakfast bar. Radiator. Door leading to:
Utility Room - 2.47 x 1.70 (8'1" x 5'6") - Wall and base units. Space and plumbing for washing machine and tumble dryer. Tiled splashback. Tiled flooring. Double glazed window to rear. Double glazed door to garden.
Stairs To: -
First Floor Landing - Double glazed frosted stained glass window to rear. Loft access.
Bedroom One - 4.70 x 3.64 (15'5" x 11'11") - Fitted wardrobes, dressing table, drawers and overhead storage. Radiator. TV point. Double glazed sliding doors to:
Sun Room - 4.48 x 1.55 (14'8" x 5'1") - Enclosed. South facing. Views along the coast. Double glazed windows to rear. Power. Light.
Bedroom Two - 5.25 into bay x 3.46 (17'2" into bay x 11'4" ) - Fitted wardrobes. Radiator. TV point. Double glazed bay window to front.
Bedroom Three - 3.65 x 2.80 (11'11" x 9'2") - Radiator. Shower cubicle. Wall mounted wash hand basin. Double glazed window to rear.
Bathroom - Panel enclosed bath. Shower cubicle. Basin set in vanity unit. Dual button WC. Part tiled walls. Heated towel radiator. Airing cupboard. Double glazed frosted windows to rear.
Rear Garden - Fence enclosed. Patio area. Lawn area. Vegetable patch. Gated side access.
Workshop/Potting Shed - Accessed from rear garden. Power. Access to garage.
Garage - Up and over door. Power. Light. Space to park two vehicles. Accessed from Seamill Park Avenue.
Driveway To Front - Block paved. Shingle. Parking for multiple vehicles.
