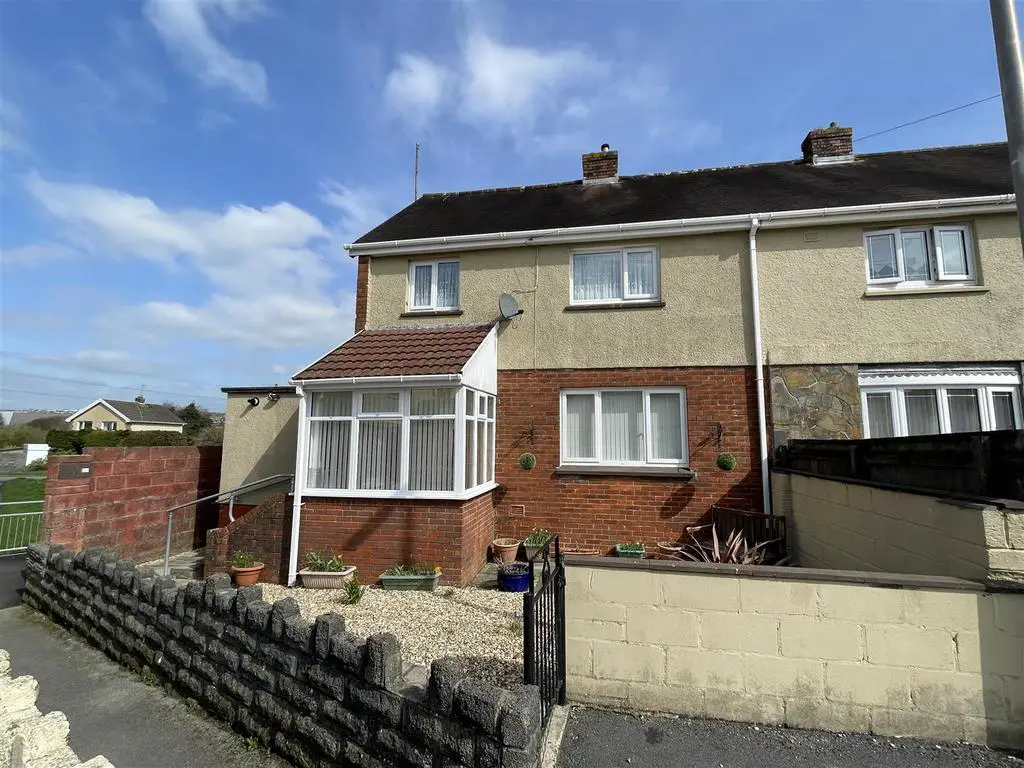
House For Sale £169,950
A semi-detached house located on the outskirts of Llanelli, with excellent access to the M4, Trostre Retail Park and Prince Philip Hospital. Refurbished by the current owners with the benefit of a kitchen extension to the rear, good sized garden and detached garage.
Viewing is recommended to appreciate the well presented accommodation on offer comprising of Entrance Porch, Entrance Hallway, Lounge, Sitting Room, Utility Room, W.C., Kitchen, Three Bedrooms and Bathroom. Garage & Off Road parking to the rear. EPC D Council Tax band B Square Metres 91
Accommodation Provides: - uPVC front entrance door into ........
Porch: - Tiled floor and walls, uPVC double glazed windows to front and side, door into ........
Entrance Hallway: - With staircase to first floor, radiator, laminate floor and smoke alarm.
Lounge: - 3.05m x 4.57m (10' x 15') - uPVC double glazed window to front, radiator, smooth ceiling.
Sitting Room: - 6.40m x 2.44m (2.74m max) (21' x 8' (9' max)) - uPVC double glazed window to rear, radiator, laminate floor, uPVC double glazed french doors to kitchen.
Utility Room: - 4.57m x 1.52m (15' x 5') - Fitted with base and wall units with complimentary work surfaces, one and a half bowl stainless steel sink with mixer tap, plumbing for washing machine, space for fridge freezer, laminate floor, part tiled walls, radiator, wall mounted Worcester gas fired central heating boiler, two uPVC double glazed windows to side with obscure glass.
W.C. : - With w.c. window to rear with obscure glass, lino floor.
Kitchen: - 4.57m x 2.84m (15' x 9'4) - Fitted with base and wall units with complimentary work surfaces, stainless steel one and a half bowl sink with mixer tap, integrated oven with separate grill, ceramic hob with extractor hood above, space for fridge freezer, tiled floor, part tiled walls, smooth ceiling with spotlighting, radiator, uPVC double glazed windows to rear and side, uPVC double glazed door to side with obscure glass.
First Floor: -
Landing: - Window to side, loft access, smoke alarm.
Bedroom 1: - 2.57m x 4.27m (8'5 x 14') - uPVC double glazed window to rear, radiator, storage area with hanging space.
Bedroom 2: - 2.82m x 3.48m (9'3 x 11'5) - uPVC double glazed window to front, radiator, airing cupboard with shelves and radiator.
Bedroom 3: - 2.13m x 2.13m (7' x 7') - uPVC double glazed window to front, radiator.
Bathroom: - With w.c. and wash hand basin set in a vanity unit with storage cupboard, shower unit with electric shower, tiled walls, lino floor, radiator, uPVC double glazed window to rear with obscure glass.
Externally: - Paved patio area to front with chippings, side gate to rear enclosed garden laid to lawn with patio areas, artificial grass, breeze block outbuilding with electric, outside tap.
Garage: - 3.96m x 6.02m (13' x 19'9) - With electric garage door and electricity connected, uPVC double glazed door and window to front door. Parking to rear.
Services: - Mains gas, electricity and drainage.
Please note these photos have been taken using a wide angle lens.
Viewing is recommended to appreciate the well presented accommodation on offer comprising of Entrance Porch, Entrance Hallway, Lounge, Sitting Room, Utility Room, W.C., Kitchen, Three Bedrooms and Bathroom. Garage & Off Road parking to the rear. EPC D Council Tax band B Square Metres 91
Accommodation Provides: - uPVC front entrance door into ........
Porch: - Tiled floor and walls, uPVC double glazed windows to front and side, door into ........
Entrance Hallway: - With staircase to first floor, radiator, laminate floor and smoke alarm.
Lounge: - 3.05m x 4.57m (10' x 15') - uPVC double glazed window to front, radiator, smooth ceiling.
Sitting Room: - 6.40m x 2.44m (2.74m max) (21' x 8' (9' max)) - uPVC double glazed window to rear, radiator, laminate floor, uPVC double glazed french doors to kitchen.
Utility Room: - 4.57m x 1.52m (15' x 5') - Fitted with base and wall units with complimentary work surfaces, one and a half bowl stainless steel sink with mixer tap, plumbing for washing machine, space for fridge freezer, laminate floor, part tiled walls, radiator, wall mounted Worcester gas fired central heating boiler, two uPVC double glazed windows to side with obscure glass.
W.C. : - With w.c. window to rear with obscure glass, lino floor.
Kitchen: - 4.57m x 2.84m (15' x 9'4) - Fitted with base and wall units with complimentary work surfaces, stainless steel one and a half bowl sink with mixer tap, integrated oven with separate grill, ceramic hob with extractor hood above, space for fridge freezer, tiled floor, part tiled walls, smooth ceiling with spotlighting, radiator, uPVC double glazed windows to rear and side, uPVC double glazed door to side with obscure glass.
First Floor: -
Landing: - Window to side, loft access, smoke alarm.
Bedroom 1: - 2.57m x 4.27m (8'5 x 14') - uPVC double glazed window to rear, radiator, storage area with hanging space.
Bedroom 2: - 2.82m x 3.48m (9'3 x 11'5) - uPVC double glazed window to front, radiator, airing cupboard with shelves and radiator.
Bedroom 3: - 2.13m x 2.13m (7' x 7') - uPVC double glazed window to front, radiator.
Bathroom: - With w.c. and wash hand basin set in a vanity unit with storage cupboard, shower unit with electric shower, tiled walls, lino floor, radiator, uPVC double glazed window to rear with obscure glass.
Externally: - Paved patio area to front with chippings, side gate to rear enclosed garden laid to lawn with patio areas, artificial grass, breeze block outbuilding with electric, outside tap.
Garage: - 3.96m x 6.02m (13' x 19'9) - With electric garage door and electricity connected, uPVC double glazed door and window to front door. Parking to rear.
Services: - Mains gas, electricity and drainage.
Please note these photos have been taken using a wide angle lens.
