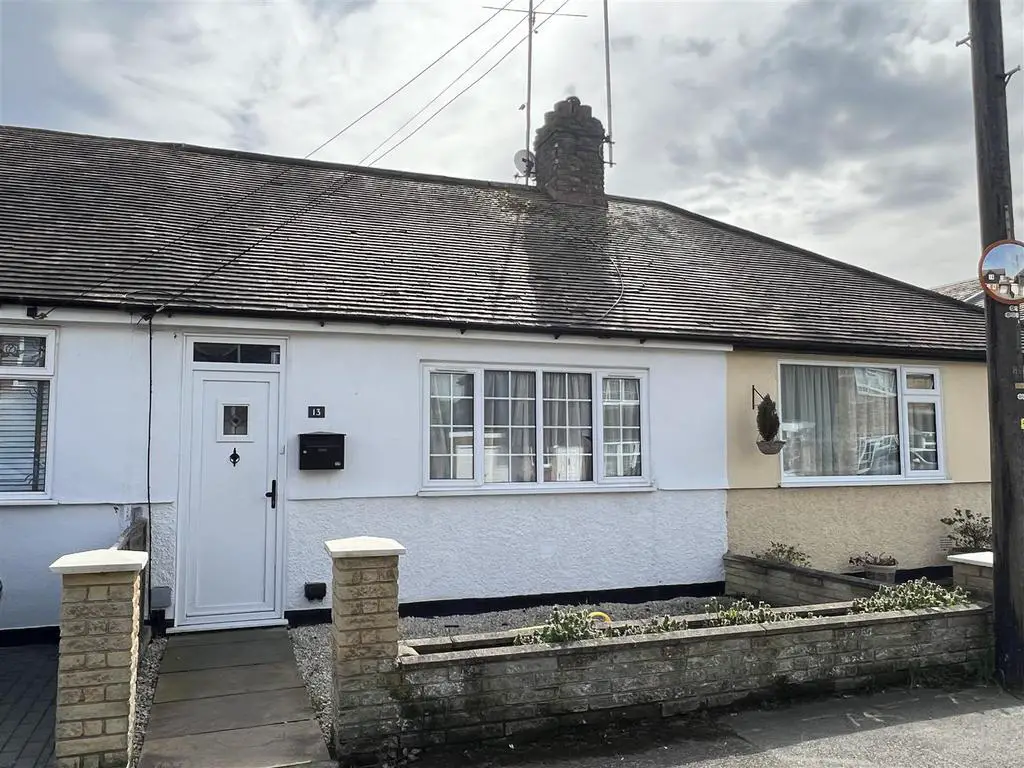
House For Sale £400,000
OFFERS IN THE REGION OF £400,000 - £425,000
A delightful two bedroom chalet bungalow situated in a very pleasant, quiet and central part of Hutton and within easy access of Shenfield mainline railway station and shopping Broadway. Located in the St. Martin's School catchment area.
A UPVC composite front door opens into the:-
Spacious Hallway - 4.47m x 1.14m (14'8 x 3'9) - Radiator with decorative cover. Tiling to floor. LED lights and coved cornice to ceiling. Useful built in storage cupboard with mirrored doors. Stairs rise to the first floor landing.
Study/Dressing Room - 3.10m x 1.73m (10'2 x 5'8) - Currently being used as a dressing room. Built in floor to ceiling wardrobe with mirrored front. Radiator with decorative cover. LED lights to ceiling.
Bathroom - 1.78m x 1.98m (5'10 x 6'6) - Vinyl wood effect plank flooring. A white suite comprising WC, panelled bath and wash hand basin with hand held shower controls above. Extractor fan. UPVC obscure double glazed window to rear elevation. LED lights to ceiling. Tiling with mosaic border to full ceiling helght.
Lounge/Dining Room - 7.52m x 4.22m > 3.40m (24'8" x 13'10" > 11'1") - An impressive sized room. Radiator with ornamental cover. Additional radiator. Coved cornice to ceiling. Built-in TV storage unit to one. UPVC double glazed window to the front elevation. An archway leads into the:-.
Kitchen - 3.56m x 2.13m (11'8 x 7') - Tiling to floor and walls. Fitted with a range of base and eye level units in a contemporary white finish. Integrated fridge/freezer. Space for washing machine. Built in dishwasher. UPVC double glazed window enjoying views across the rear garden. A UPVC double glazed doors leads out to the rear garden. Gas hob with single oven. Chimney style extractor fan.
Bedroom One - 4.75m max to 3.78m x 2.77m (15'7 max to 12'5 x 9'1 - UPVC double glazed window enjoying views across the rear garden. Coved cornice to ceiling. Radiator. To one end is a useful eves storage cupboard.
Bedroom Two - 2.84m x 2.59m (9'4 x 8'6) - UPVC double glazed window to the rear elevation. Coved cornice to ceiling. Dado rail. Radiator.
Rear Garden - Accessed from the kitchen the west facing rear garden commences with a sandstone slabbed patio with railway sleeper step. The remainder of the garden is laid mainly to lawn
Outbuilding/Home Office - 4.72m x 2.69m (15'6 x 8'10) - To the end of the garden is a very useful outbuilding which could quite easily be used as a home office. Measuring 15'6 x 8'10' of wooden cladding construction with UPVC double glazed door. Power and light connected. Tiling to floor.
Front Garden - A brick pier wall with flowerbed border. Slabbed paved pathway with Cotswold stone chippings to the side leading to the entrance door. Outside power and light.
A delightful two bedroom chalet bungalow situated in a very pleasant, quiet and central part of Hutton and within easy access of Shenfield mainline railway station and shopping Broadway. Located in the St. Martin's School catchment area.
A UPVC composite front door opens into the:-
Spacious Hallway - 4.47m x 1.14m (14'8 x 3'9) - Radiator with decorative cover. Tiling to floor. LED lights and coved cornice to ceiling. Useful built in storage cupboard with mirrored doors. Stairs rise to the first floor landing.
Study/Dressing Room - 3.10m x 1.73m (10'2 x 5'8) - Currently being used as a dressing room. Built in floor to ceiling wardrobe with mirrored front. Radiator with decorative cover. LED lights to ceiling.
Bathroom - 1.78m x 1.98m (5'10 x 6'6) - Vinyl wood effect plank flooring. A white suite comprising WC, panelled bath and wash hand basin with hand held shower controls above. Extractor fan. UPVC obscure double glazed window to rear elevation. LED lights to ceiling. Tiling with mosaic border to full ceiling helght.
Lounge/Dining Room - 7.52m x 4.22m > 3.40m (24'8" x 13'10" > 11'1") - An impressive sized room. Radiator with ornamental cover. Additional radiator. Coved cornice to ceiling. Built-in TV storage unit to one. UPVC double glazed window to the front elevation. An archway leads into the:-.
Kitchen - 3.56m x 2.13m (11'8 x 7') - Tiling to floor and walls. Fitted with a range of base and eye level units in a contemporary white finish. Integrated fridge/freezer. Space for washing machine. Built in dishwasher. UPVC double glazed window enjoying views across the rear garden. A UPVC double glazed doors leads out to the rear garden. Gas hob with single oven. Chimney style extractor fan.
Bedroom One - 4.75m max to 3.78m x 2.77m (15'7 max to 12'5 x 9'1 - UPVC double glazed window enjoying views across the rear garden. Coved cornice to ceiling. Radiator. To one end is a useful eves storage cupboard.
Bedroom Two - 2.84m x 2.59m (9'4 x 8'6) - UPVC double glazed window to the rear elevation. Coved cornice to ceiling. Dado rail. Radiator.
Rear Garden - Accessed from the kitchen the west facing rear garden commences with a sandstone slabbed patio with railway sleeper step. The remainder of the garden is laid mainly to lawn
Outbuilding/Home Office - 4.72m x 2.69m (15'6 x 8'10) - To the end of the garden is a very useful outbuilding which could quite easily be used as a home office. Measuring 15'6 x 8'10' of wooden cladding construction with UPVC double glazed door. Power and light connected. Tiling to floor.
Front Garden - A brick pier wall with flowerbed border. Slabbed paved pathway with Cotswold stone chippings to the side leading to the entrance door. Outside power and light.