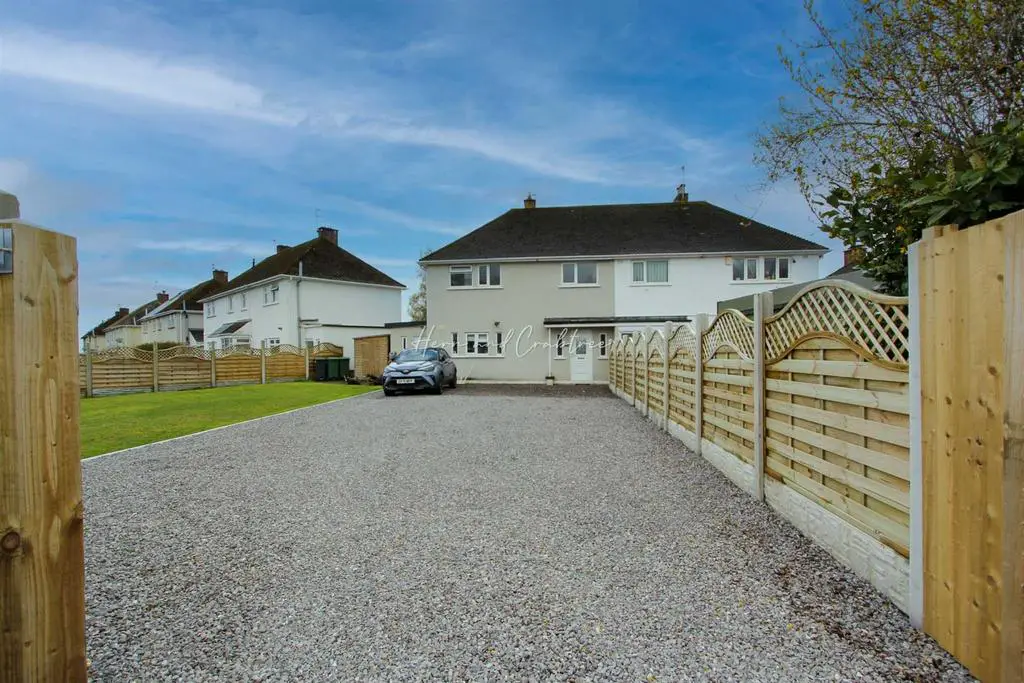
House For Sale £340,000
A stylish and modern semi-detached house placed in Llanishen. Conveniently placed close to the local village amenities, parks and Llanishen railway station. The property is placed next to a green belt walk and is close to Llanishen Park. Llanishen village offers a variety of local shops, cafes and eateries. There are excellent public transport links to Cardiff city centre. Accommodation briefly comprises an entrance hall, dining room, living room, kitchen, lobby/utility room, and WC to the ground floor. To the first floor there are three bedrooms and a bathroom. The property also benefits from a generous rear garden and large driveway providing off street parking for multiple vehicles. Viewings of this great property can be arranged via our Heath branch.
Entrance Hall - Entered via a UPVC door, two UPVC obscured double glazed windows to the front, radiator, stairs to the first floor with storage under. Fitted carpet, doors to all rooms.
Dining Room - 3.96m x 2.92m max (13'0 x 9'7 max ) - Double glazed PVC window to the rear, radiator, laminate flooring.
Living Room - 4.04m max x 3.48m plus door recess (13'3 max x 11' - Double glazed window to the rear, radiator, laminate flooring. Fire surround and hearth with electric fireplace.
Kitchen - 3.10m x 2.24m expanding to 2.49m max (10'2 x 7'4 e - Double glazed window to the front, additional obscured double glazed window to the front, radiator. Fitted with a matching range of wall and base units, 1.5 bowl sink unit with mixer tap. Integrated induction hob, integrated oven and microwave oven. Integrated fridge, integrated 'AEG' dishwasher. Under stair pantry cupboard with a double glazed window providing light. Electric consumer box, downlights. Door to lobby.
Lobby/Utility - 4.67m x 1.83m max (15'4 x 6'0 max ) - UPVC doors to the front and rear, double glazed window to the rear, radiator. Under counter space for tumble dryer, space and plumbing for washing machine. Space for fridge freezer, door through to WC.
Wc - UPVC obscured double glazed window to the front, close coupled WC, vanity unit incorporating wash hand basin.
First Floor - Stairs rise up from the entrance hall.
Landing - Loft access hatch, double glazed window to the front, airing cupboard, fitted carpet and doors to all rooms.
Bedroom One - 3.45m x 3.40m (11'4 x 11'2 ) - Double glazed window to the rear, radiator, fitted carpet, built-in wardrobe.
Bedroom Two - 3.18m x 3.23m plus door recess (10'5 x 10'7 plus d - Double glazed window to the rear, radiator, fitted carpet.
Bedroom Three - 2.46m x 2.51m (8'1 x 8'3) - Double glazed window to the front, radiator, fitted carpet, built-in storage cupboard/ wardrobe.
External -
Front - Lawn, decorative stone driveway providing parking for a minimum of eight vehicles.
Rear - Enclosed rear garden laid to lawn. Decked sitting area, selection of privacy hedging and trees.
Additional Information - We have been advised by the vendor that the property is Freehold.
Council Tax band - D
Entrance Hall - Entered via a UPVC door, two UPVC obscured double glazed windows to the front, radiator, stairs to the first floor with storage under. Fitted carpet, doors to all rooms.
Dining Room - 3.96m x 2.92m max (13'0 x 9'7 max ) - Double glazed PVC window to the rear, radiator, laminate flooring.
Living Room - 4.04m max x 3.48m plus door recess (13'3 max x 11' - Double glazed window to the rear, radiator, laminate flooring. Fire surround and hearth with electric fireplace.
Kitchen - 3.10m x 2.24m expanding to 2.49m max (10'2 x 7'4 e - Double glazed window to the front, additional obscured double glazed window to the front, radiator. Fitted with a matching range of wall and base units, 1.5 bowl sink unit with mixer tap. Integrated induction hob, integrated oven and microwave oven. Integrated fridge, integrated 'AEG' dishwasher. Under stair pantry cupboard with a double glazed window providing light. Electric consumer box, downlights. Door to lobby.
Lobby/Utility - 4.67m x 1.83m max (15'4 x 6'0 max ) - UPVC doors to the front and rear, double glazed window to the rear, radiator. Under counter space for tumble dryer, space and plumbing for washing machine. Space for fridge freezer, door through to WC.
Wc - UPVC obscured double glazed window to the front, close coupled WC, vanity unit incorporating wash hand basin.
First Floor - Stairs rise up from the entrance hall.
Landing - Loft access hatch, double glazed window to the front, airing cupboard, fitted carpet and doors to all rooms.
Bedroom One - 3.45m x 3.40m (11'4 x 11'2 ) - Double glazed window to the rear, radiator, fitted carpet, built-in wardrobe.
Bedroom Two - 3.18m x 3.23m plus door recess (10'5 x 10'7 plus d - Double glazed window to the rear, radiator, fitted carpet.
Bedroom Three - 2.46m x 2.51m (8'1 x 8'3) - Double glazed window to the front, radiator, fitted carpet, built-in storage cupboard/ wardrobe.
External -
Front - Lawn, decorative stone driveway providing parking for a minimum of eight vehicles.
Rear - Enclosed rear garden laid to lawn. Decked sitting area, selection of privacy hedging and trees.
Additional Information - We have been advised by the vendor that the property is Freehold.
Council Tax band - D
Houses For Sale Lyric Way
Houses For Sale Wigmore Close
Houses For Sale Llangefni Place
Houses For Sale Windmill Close
Houses For Sale Everest Avenue
Houses For Sale Wolfs Castle Avenue
Houses For Sale Heol Hir
Houses For Sale Llanon Road
Houses For Sale Gilwern Crescent
Houses For Sale Pickwick Close
Houses For Sale Wigmore Close
Houses For Sale Llangefni Place
Houses For Sale Windmill Close
Houses For Sale Everest Avenue
Houses For Sale Wolfs Castle Avenue
Houses For Sale Heol Hir
Houses For Sale Llanon Road
Houses For Sale Gilwern Crescent
Houses For Sale Pickwick Close
