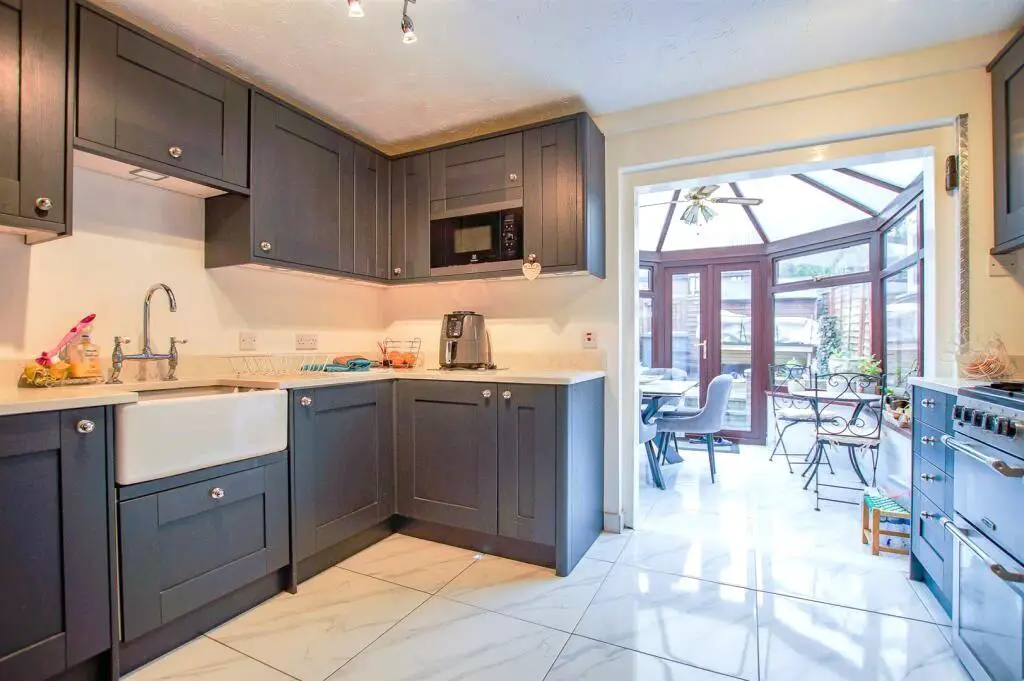
House For Sale £240,000
This three bedroom, three story, mid-terraced house is offered for sale in the charming market town of Saxmundham close to the village and its wide range of amenities.
Property: - A great opportunity to acquire this three bedroom, mid- terraced home set out over three floors which comprise of:- living room, modern fitted kitchen, dining room/conservatory to the first floor. Two bedrooms and bathroom to the first floor and a master bedroom to the second floor. outside there is an enclosed rear garden and off- street parking.
Location: - Saxmundham is a charming Market Town on the Suffolk Coast, it's a real working town with a busy high street offering great access by rail and road to many of the nearby 'must see' places to visit along the coast as well as links to London Liverpool Street , Norwich, Cambridge and Lowestoft. The town boasts a number of cafés, pubs and restaurants along with a diverse selection of independent shops, further to this it offers a Tesco & Waitrose.
Ground Floor: -
Lounge: - 4.34m x 3.55m (14'2" x 11'7") - The property is entered through a part glazed front door into the lounge with stairs to first floor, under stairs cupboard, double glazed window to front access, radiator and carpeted flooring, door leading to:
Kitchen: - 3.12m x 3.55m (10'2" x 11'7") - Fitted with a range of wall and base units and granite worktops, ceramic style sink with mixer tap, integrated fridge freezer, microwave and washing machine, space for range style oven, tiled flooring with underfloor heating, door to:
Conservatory: - 2.93m x 3.07m (9'7" x 10'0") - Double glazed windows surrounding, radiator, tiled flooring and double glazed French doors to rear garden.
First Floor: - Radiator, carpeted flooring, stairs to second floor.
Bedroom Two: - 3.21m x 3.55m (10'6" x 11'7") - Double glazed window to front aspect, radiator, storage cupboard and carpeted flooring.
Bedroom Three: - 2.11m x 3.55m (6'11" x 11'7" ) - Double glazed window to rear aspect, wall mounted boiler enclosed in cupboard, radiator and carpeted flooring.
Bathroom - Panelled bath with shower over, low level WC, vanity wash hand basin, wall mounted heater, extractor fan, tiled walls.
Second Floor: -
Master Bedroom: - 4.5m x 3.55m (14'9" x 11'7") - Two Velux windows to rear aspect, eaves storage, access to loft space, carpeted flooring.
Outside: -
Front Garden: - Pathway leading to front door, flowers and shrubs and an allocated parking space for one car.
Rear Garden: - Fence enclosed, paved courtyard, timber shed and gate leading to access to a second allocated parking space.
Property: - A great opportunity to acquire this three bedroom, mid- terraced home set out over three floors which comprise of:- living room, modern fitted kitchen, dining room/conservatory to the first floor. Two bedrooms and bathroom to the first floor and a master bedroom to the second floor. outside there is an enclosed rear garden and off- street parking.
Location: - Saxmundham is a charming Market Town on the Suffolk Coast, it's a real working town with a busy high street offering great access by rail and road to many of the nearby 'must see' places to visit along the coast as well as links to London Liverpool Street , Norwich, Cambridge and Lowestoft. The town boasts a number of cafés, pubs and restaurants along with a diverse selection of independent shops, further to this it offers a Tesco & Waitrose.
Ground Floor: -
Lounge: - 4.34m x 3.55m (14'2" x 11'7") - The property is entered through a part glazed front door into the lounge with stairs to first floor, under stairs cupboard, double glazed window to front access, radiator and carpeted flooring, door leading to:
Kitchen: - 3.12m x 3.55m (10'2" x 11'7") - Fitted with a range of wall and base units and granite worktops, ceramic style sink with mixer tap, integrated fridge freezer, microwave and washing machine, space for range style oven, tiled flooring with underfloor heating, door to:
Conservatory: - 2.93m x 3.07m (9'7" x 10'0") - Double glazed windows surrounding, radiator, tiled flooring and double glazed French doors to rear garden.
First Floor: - Radiator, carpeted flooring, stairs to second floor.
Bedroom Two: - 3.21m x 3.55m (10'6" x 11'7") - Double glazed window to front aspect, radiator, storage cupboard and carpeted flooring.
Bedroom Three: - 2.11m x 3.55m (6'11" x 11'7" ) - Double glazed window to rear aspect, wall mounted boiler enclosed in cupboard, radiator and carpeted flooring.
Bathroom - Panelled bath with shower over, low level WC, vanity wash hand basin, wall mounted heater, extractor fan, tiled walls.
Second Floor: -
Master Bedroom: - 4.5m x 3.55m (14'9" x 11'7") - Two Velux windows to rear aspect, eaves storage, access to loft space, carpeted flooring.
Outside: -
Front Garden: - Pathway leading to front door, flowers and shrubs and an allocated parking space for one car.
Rear Garden: - Fence enclosed, paved courtyard, timber shed and gate leading to access to a second allocated parking space.
