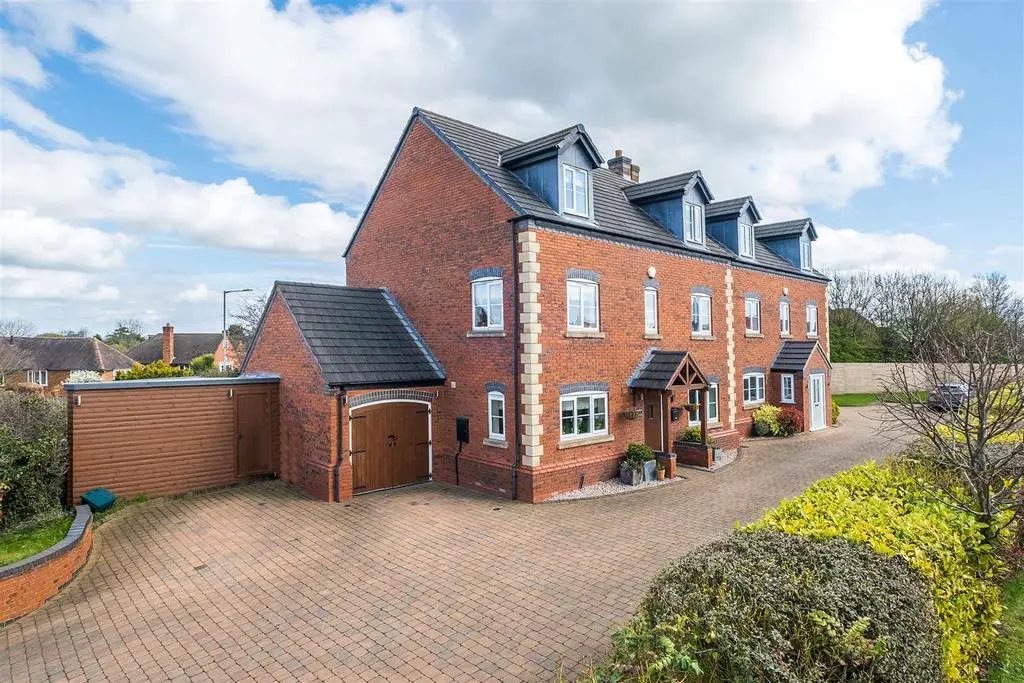
House For Sale £650,000
A thoroughly impressive, three storey, luxury family home with contemporary open plan living spaces and upper floors boasting an opulence normally reserved for high end Boutique Hotels. This simply stunning family home is presented in the most flawless and tasteful style imaginable and offers extensive and flexible accommodation catering to the modern day needs of a growing family. The ground floor almost has a dual personality catering perfectly well to the day to day requirements of family life yet can also reinvent itself in the evening to become the perfect party house. The main living area boasts a bespoke kitchen which seamlessly opens in to a large dining room and comfortable family room both with access to the rear garden. The ground floor can be further opened up in to the second living room which can also be used as a sixth bedroom if needed. The ground floor is then completed by a large utility and spacious cloakroom. The upper floors are equally impressive with a principal bedroom suite normally only found in exclusive Country House Hotels with a semi open plan nature, luxury shower room and dressing room taking full advantage of the far reaching views. The second bedroom also has a dressing area with 'walk through' wardrobes and an en suite shower room and there are three further double bedrooms (one with bespoke oak shelving) and an opulent family bathroom. Externally there are landscaped fore and rear gardens, block paved driveway for a number of vehicles, large bespoke timber shed and a storage garage.
Viewing really is essential to appreciate the exceptional nature of this delightful family home.
GROUND FLOOR
The free flowing 'open plan' ground floor space is entered via a wonderfully bright hallway with ingenious understair storage and wide plank oak flooring giving access to a spacious guest cloakroom. The bespoke kitchen complete with granite worksurfaces, stone floors and a range of appliances seamlessly opens in to the 'open plan' dining and living areas both giving access to the rear garden. A most impressive contemporary space providing the 'social hub' of this stunning family home. Double doors can then open the space further in to a second living room / bedroom six, which is currently used as a playroom. The ground floor is completed with a large utility room.
UPPER FLOORS
The upper floors are equally impressive with a principal bedroom suite normally only found in exclusive Country House Hotels with a semi open plan nature, luxury bathroom and dressing room taking full advantage of the far reaching views. The second bedroom also has a dressing area with 'walk through' wardrobes and an en suite shower room and there are three further double bedrooms, one with bespoke oak shelving and an opulent family bathroom.
OUTSIDE
The 'package' is completed with the external features of this home. Sitting on a private plot of just two dwellings which is neatly presented. A high quality block paved driveway with dwarf retaining wall provides parking for a number of vehicles and the landscaped approach to the fore is also immaculately presented with neat boundary hedging. The rear garden is mainly laid to lawn with patio seating areas and fenced boundaries. There is also a partial storage garage and bespoke timber shed.
Viewing really is essential to appreciate the exceptional nature of this delightful family home.
GROUND FLOOR
The free flowing 'open plan' ground floor space is entered via a wonderfully bright hallway with ingenious understair storage and wide plank oak flooring giving access to a spacious guest cloakroom. The bespoke kitchen complete with granite worksurfaces, stone floors and a range of appliances seamlessly opens in to the 'open plan' dining and living areas both giving access to the rear garden. A most impressive contemporary space providing the 'social hub' of this stunning family home. Double doors can then open the space further in to a second living room / bedroom six, which is currently used as a playroom. The ground floor is completed with a large utility room.
UPPER FLOORS
The upper floors are equally impressive with a principal bedroom suite normally only found in exclusive Country House Hotels with a semi open plan nature, luxury bathroom and dressing room taking full advantage of the far reaching views. The second bedroom also has a dressing area with 'walk through' wardrobes and an en suite shower room and there are three further double bedrooms, one with bespoke oak shelving and an opulent family bathroom.
OUTSIDE
The 'package' is completed with the external features of this home. Sitting on a private plot of just two dwellings which is neatly presented. A high quality block paved driveway with dwarf retaining wall provides parking for a number of vehicles and the landscaped approach to the fore is also immaculately presented with neat boundary hedging. The rear garden is mainly laid to lawn with patio seating areas and fenced boundaries. There is also a partial storage garage and bespoke timber shed.