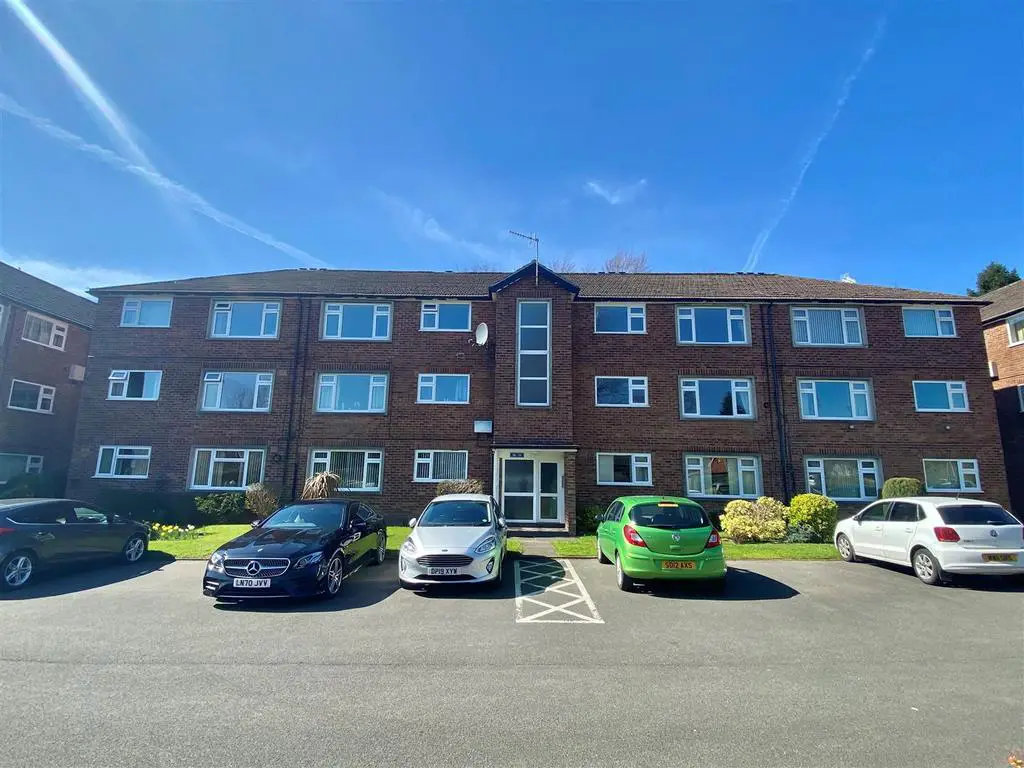
2 bed Flat For Sale £144,950
* NO ONWARD CHAIN * This well presented spacious second floor apartment is located in this extremely popular area of Macclesfield only a short walk to local shops and within easy reach of Macclesfield town centre and the train station. In brief the property comprises; communal hallway, private hall, spacious living room, dining room (could be used as a second bedroom), kitchen, good sized double bedroom and a bathroom. Externally the development lies within well-tended communal gardens, which are laid predominately to lawn and interspersed with specimen trees and shrubs, in addition there are a number of car parking spaces providing residents and visitor parking.
Location - This property forms part of a popular residential development in Tytherington which has always been one of Macclesfields premier locations, situated just to the north of the town centre and effectively, a self-contained community in its own right. In addition to the Tytherington Club, with its championship standard golf course and its superb range of leisure facilities, there is both primary and secondary schooling in the area as well as an excellent parade of shops, which provide good day-to-day facilities and prove an ideal complement to the more comprehensive facilities that are to be found in the centre of Macclesfield.
Directions - Leaving Macclesfield in a northerly direction on Beech Lane, continuing past Tytherington High School on the right hand side, turn right onto Badger Road and take the next left onto Tytherington Park Road and Tytherington Court can be found on the left.
Communal Hall - Security intercom and stairs leading to the all floors.
Second Floor -
Private Hallway - Security intercom system. Radiator.
Living Room 17'10 X 11'5 - Light and airy with a large double glazed window to the front aspect with far reaching views of the hills and beyond. Radiator.
Kitchen - 3.10m x 1.96m (10'2 x 6'5) - Fitted with a range of base units with work surfaces over and matching wall mounted cupboards. Inset single bowl stainless steel sink unit with mixer tap and drainer. Inset four ring electric hob with extractor hood over and oven below. Space for a washing machine fridge freezer. Wall mounted boiler. Double glazed window to the rear aspect.
Bedroom One - 4.39m x 3.35m (14'5 x 11'0) - Double bedroom with double glazed window to the front aspect. Built in cupboard. Radiator.
Bedroom Two / Dining Room - 3.35m x 3.23m (11'0 x 10'7) - Double glazed window to the rear aspect. Radiator.
Bathroom - Fitted with a panelled bath with shower fittings over, low level W.C and pedestal wash hand basin. Part tiled walls. Tiled floor. Recessed ceiling spotlights.
Outside - Externally the development lies within well-tended communal gardens, which are laid predominately to lawn and interspersed with specimen trees and shrubs, in addition there are a number of car parking spaces providing residents and visitor parking.
Tenure - We are advised by our vendor that the property is Leasehold.
125 years from 25 March 2002
Management fee £83 PCM.
Ground rent £75 PA
Council Tax Band A.
We would recommend any perspective buyer to confirm these details with their legal representative.
Location - This property forms part of a popular residential development in Tytherington which has always been one of Macclesfields premier locations, situated just to the north of the town centre and effectively, a self-contained community in its own right. In addition to the Tytherington Club, with its championship standard golf course and its superb range of leisure facilities, there is both primary and secondary schooling in the area as well as an excellent parade of shops, which provide good day-to-day facilities and prove an ideal complement to the more comprehensive facilities that are to be found in the centre of Macclesfield.
Directions - Leaving Macclesfield in a northerly direction on Beech Lane, continuing past Tytherington High School on the right hand side, turn right onto Badger Road and take the next left onto Tytherington Park Road and Tytherington Court can be found on the left.
Communal Hall - Security intercom and stairs leading to the all floors.
Second Floor -
Private Hallway - Security intercom system. Radiator.
Living Room 17'10 X 11'5 - Light and airy with a large double glazed window to the front aspect with far reaching views of the hills and beyond. Radiator.
Kitchen - 3.10m x 1.96m (10'2 x 6'5) - Fitted with a range of base units with work surfaces over and matching wall mounted cupboards. Inset single bowl stainless steel sink unit with mixer tap and drainer. Inset four ring electric hob with extractor hood over and oven below. Space for a washing machine fridge freezer. Wall mounted boiler. Double glazed window to the rear aspect.
Bedroom One - 4.39m x 3.35m (14'5 x 11'0) - Double bedroom with double glazed window to the front aspect. Built in cupboard. Radiator.
Bedroom Two / Dining Room - 3.35m x 3.23m (11'0 x 10'7) - Double glazed window to the rear aspect. Radiator.
Bathroom - Fitted with a panelled bath with shower fittings over, low level W.C and pedestal wash hand basin. Part tiled walls. Tiled floor. Recessed ceiling spotlights.
Outside - Externally the development lies within well-tended communal gardens, which are laid predominately to lawn and interspersed with specimen trees and shrubs, in addition there are a number of car parking spaces providing residents and visitor parking.
Tenure - We are advised by our vendor that the property is Leasehold.
125 years from 25 March 2002
Management fee £83 PCM.
Ground rent £75 PA
Council Tax Band A.
We would recommend any perspective buyer to confirm these details with their legal representative.
