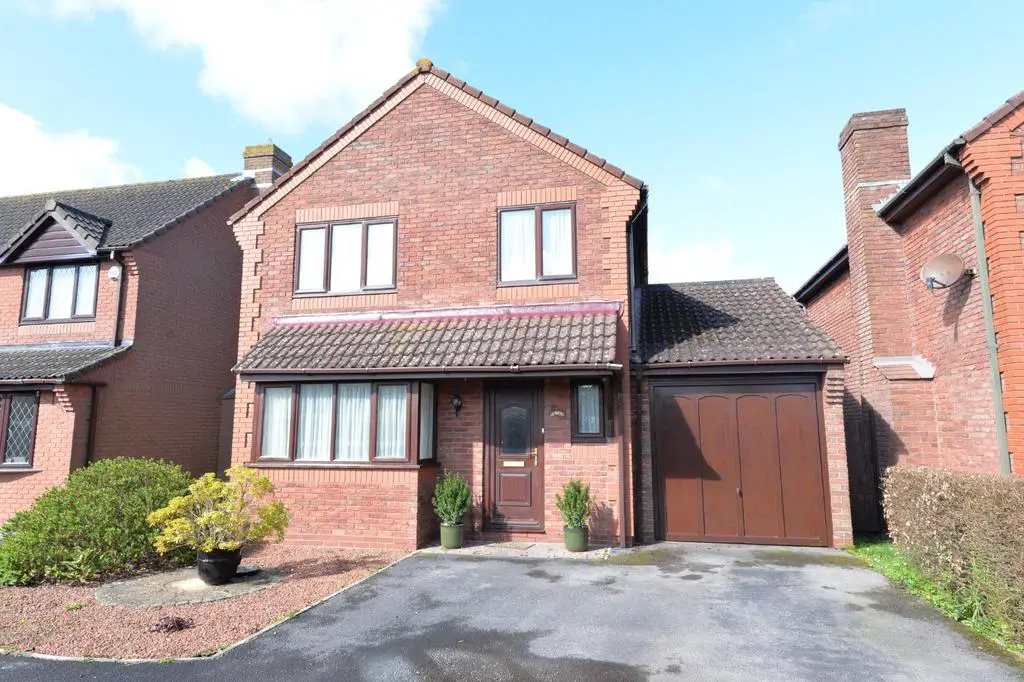
House For Sale £585,000
An attractive, modern four bedroom detached family house which is tucked in a quiet select cul de sac on a popular development only a five minute level walk from Barton on Sea’s clifftop and beach. Features of the property include an integral garage, a separate utility room, a modern kitchen and two fully tiled bathrooms. The property also occupies a private west facing plot with good off-road parking.
Open covered porch to the front
Entrance hall with ground floor WC, understairs storage for coats and shoes and feature glazed paneling offering borrowed light from the sitting room
Sitting room located on the east side of the building with a large bay window enjoying the morning sun and a feature fireplace with attractive timber surround inset with a living flame electric fire and a polished stone backing and hearth, glazed casement doors leading to the dining room and further sliding glazed doors leading to the patio
Modern kitchen with large range of matching wall and base storage cupboards, tile effect laminate flooring, a contrasting laminate worktop, a tiled splash back and integral items comprise of a Hotpoint double electric oven and a four burner gas hob and enjoys westerly views over the rear garden
Useful separate utility room with doors leading to rear patio, matching storage cupboards and tops with the kitchen and space for washing machine and tumble with wall hung Worcester boiler and door into integral garage
First floor landing with window providing an abundance of light into the hallway and landing, airing cupboard with hot water cylinder powered by the boiler and access into roof space
Bedrooms one and two are both generous doubles and both benefit from built in wardrobes, bedroom one is located to the front of the property and has the advantage of an en-suite shower room
Fully tiled family bathroom fitted with a matching suite comprising a full sized bath, pedestal wash hand basin, WC, and wood effect vinyl flooring
En-suite shower room comprising a walk-in corner shower cubicle, matching hand basin, WC, window, ladder towel rail, fully tiled walls and wood effect laminate flooring
To the front of the property is an area of decorative stone, exotic plants and a driveway offering good off-road parking and access into the garage which has an up and over door and storage in the roof space.
The rear garden is particularly private and is west facing with fences to both sides and a large conifer hedgerow to the rear making it particularly private, a patio adjoining the rear of the property and a large area of lawn.
Open covered porch to the front
Entrance hall with ground floor WC, understairs storage for coats and shoes and feature glazed paneling offering borrowed light from the sitting room
Sitting room located on the east side of the building with a large bay window enjoying the morning sun and a feature fireplace with attractive timber surround inset with a living flame electric fire and a polished stone backing and hearth, glazed casement doors leading to the dining room and further sliding glazed doors leading to the patio
Modern kitchen with large range of matching wall and base storage cupboards, tile effect laminate flooring, a contrasting laminate worktop, a tiled splash back and integral items comprise of a Hotpoint double electric oven and a four burner gas hob and enjoys westerly views over the rear garden
Useful separate utility room with doors leading to rear patio, matching storage cupboards and tops with the kitchen and space for washing machine and tumble with wall hung Worcester boiler and door into integral garage
First floor landing with window providing an abundance of light into the hallway and landing, airing cupboard with hot water cylinder powered by the boiler and access into roof space
Bedrooms one and two are both generous doubles and both benefit from built in wardrobes, bedroom one is located to the front of the property and has the advantage of an en-suite shower room
Fully tiled family bathroom fitted with a matching suite comprising a full sized bath, pedestal wash hand basin, WC, and wood effect vinyl flooring
En-suite shower room comprising a walk-in corner shower cubicle, matching hand basin, WC, window, ladder towel rail, fully tiled walls and wood effect laminate flooring
To the front of the property is an area of decorative stone, exotic plants and a driveway offering good off-road parking and access into the garage which has an up and over door and storage in the roof space.
The rear garden is particularly private and is west facing with fences to both sides and a large conifer hedgerow to the rear making it particularly private, a patio adjoining the rear of the property and a large area of lawn.
Houses For Sale Solent Road
Houses For Sale Burley Close
Houses For Sale Sellwood Way
Houses For Sale Boldre Close
Houses For Sale Rockbourne Gardens
Houses For Sale Field Place
Houses For Sale Bartonside Road
Houses For Sale Studley Court
Houses For Sale The Crescent
Houses For Sale Hurst Close
Houses For Sale Ellingham Road
Houses For Sale Vectis Road
Houses For Sale Sopley Close
Houses For Sale Neacroft Close
Houses For Sale Millyford Close
Houses For Sale Southcliffe Road
Houses For Sale Bramshaw Way
Houses For Sale Burley Close
Houses For Sale Sellwood Way
Houses For Sale Boldre Close
Houses For Sale Rockbourne Gardens
Houses For Sale Field Place
Houses For Sale Bartonside Road
Houses For Sale Studley Court
Houses For Sale The Crescent
Houses For Sale Hurst Close
Houses For Sale Ellingham Road
Houses For Sale Vectis Road
Houses For Sale Sopley Close
Houses For Sale Neacroft Close
Houses For Sale Millyford Close
Houses For Sale Southcliffe Road
Houses For Sale Bramshaw Way
