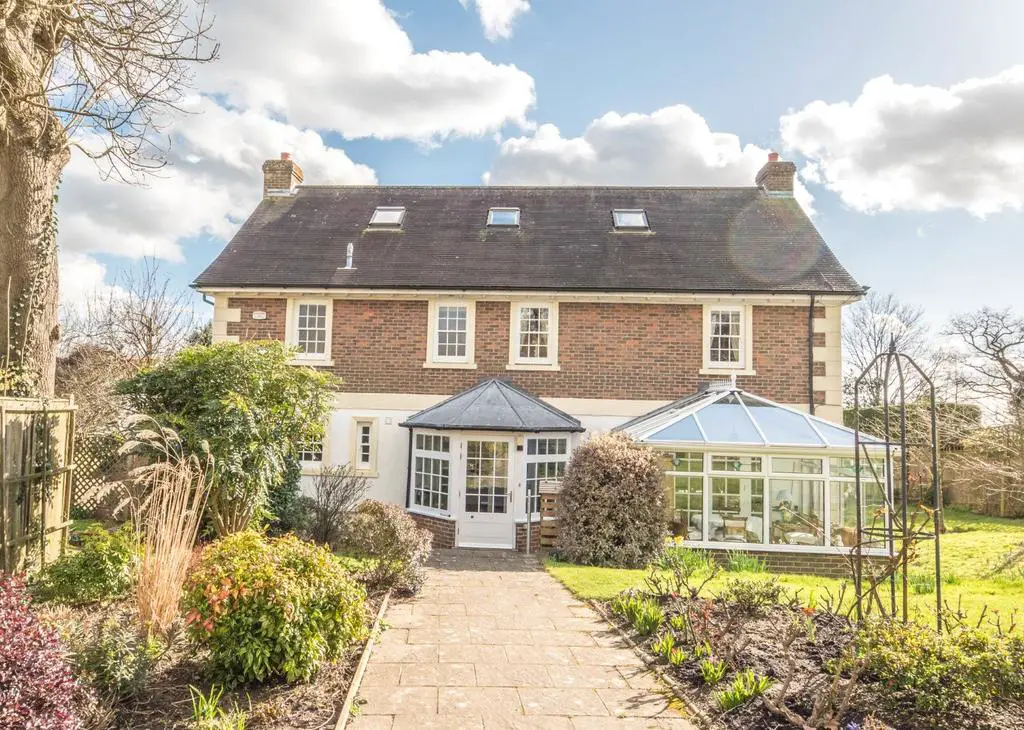
House For Sale £980,000
*Guide Price £980,000 - £1,050,000*
A handsome well-appointed detached house (1996) updated within recent years, comprising spaciously planned accommodation of 2,859 sq ft, privately set within a very pleasant garden, with parking and two garages, removed from traffic, yet within a few minutes’ walk of Battle town centre. EPC C
Description
A handsome, well appointed and presented detached house (1996), updated within recent years and comprising spaciously planned accommodation of 2,859 sq ft. There is gas-fired central heating and recently installed sealed unit double glazed hardwood sash windows by Icklesham Joinery.
The main features are:
• Part glass panelled door to good sized enclosed porch with quarry tiled floor, space for coats, wellington boots, etc. Glass panelled front doors open to the impressive dining hall which has an oak floor and staircase to a galleried landing. This versatile room could also function as a playroom or games room.
• From the dining hall, double doors open into the well-proportioned drawing room which has an open fireplace with ornate surround, oak floor and doors to the conservatory which has brick to quarter height, tiled floor and door to the rear garden.
• The television room has an oak floor and a cupboard beneath the stairs, wiring for satellite television.
• The kitchen/breakfast room was refitted in 2021 with laminate worktops, 1½ bowl ceramic sink, sage Shaker-style cupboards and drawers beneath, eye level cupboards above with under-cupboard lighting. AEG gas hob with Britannia extractor hood above, AEG oven and microwave, Bosch integral dishwasher, space for fridge freezer, oak flooring. There is also a walk-in larder. The adjacent utility room has a 1½ bowl stainless steel sink, working surfaces with cupboards beneath, plumbing for washing machine, space for upright freezer. The Viessmann gas boiler is also located in the utility room.
• The first floor has a galleried landing and the principal bedroom is double aspect with a range of wardrobe cupboards and en suite bathroom with bath, basin, WC, separate shower cubicle and airing cupboard.
• There are two further double bedrooms, with built in wardrobes, and a family bathroom with varnished oak floor, bath with attached shower fitting, basin and WC. Study.
• The second floor has a useful landing/study area, two further bedrooms both with eaves storage cupboards and one having an en suite fully tiled shower room with shower cubicle, basin, WC, and the unvented hot water cylinder.
Outside
Ashwood House is approached from Caldbec Hill over a shared private drive through entrance gates to a parking area and two detached concrete block garages 18’1 x 17’9 and 10’5 x 10’4 with up-and-over doors.
The delightful fence and hedge enclosed garden provides a good degree of privacy and has areas of lawn, paved paths and terraces, brick retaining wall, selection of specimen shrubs, trees, roses, herbaceous border, three raised vegetable beds, apple, pear and plum trees.
In addition there is a potting shed 9’8 x 9’8 with decked area and removable awning.
In all about 0.28 of an acre.
