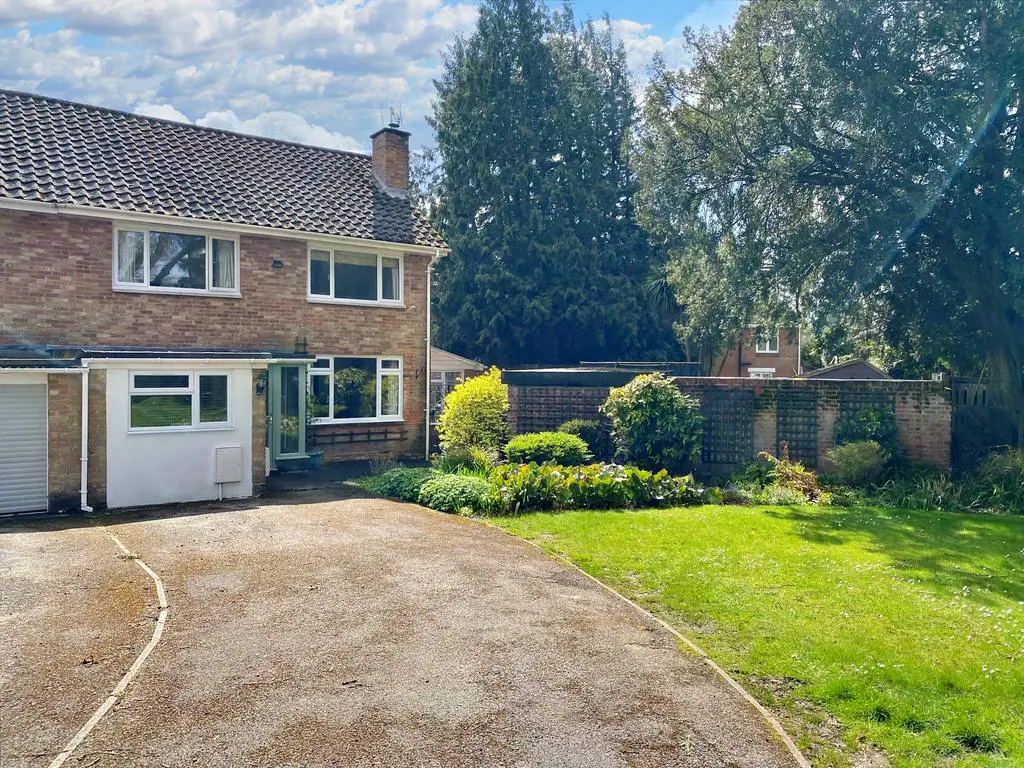
House For Sale £535,000
BUILT IN 1964 THIS UNIQUE EXTENDED SEMI-DETACHED HOUSE LOCATED IN A SOUGHT AFTER CLOSE IN BASSETT COMES WITH LOVELY COTTAGE STYLE WALLED GARDENS PLUS A VERSATILE CONVERTED COACH HOUSE STYLE OFFICE / ANNEXE.
The accommodation which benefits from gas fired central heating and UPVC double glazing comprises:
ENTRANCE LOBBY with door to ENTRANCE HALL:
Stairs to first floor.
CLOAKROOM:
White suite of toilet and hand basin.
SHOWER ROOM:
White suite of shower cubicle and handbasin. Heated towel radiator.
BEDROOM 4 / FAMILY ROOM: 12'8" x 7'4" (3.89m x 2.25m)
Range of fitted wardrobes. Window to front elevation.
LOUNGE: 13'3" x 11'6" (4.05m x 3.49m)
Feature wood burning fire and hearth. Window to front elevation.
KITCHEN / BREAKFAST ROOM: 20'6" x 8'10" 6.75m x 2.70m)
Excellent range of wall cabinets and base cupboards with drawers plus worktops over. Feature range style cooker with 5 burner gas hob plus extractor fan over. Integrated dishwasher appliance. One and half bowl sink. Space for large fridge/freezer appliance. Patio doors plus further glazed door and window to:
CONSERVATORY/UTILITY: 23'9" x 7'2" (7.25m x 2.18m)
Space and plumbing for washing machine and tumble drier appliances. Door to rear garden. French doors to:
CONSERVATORY/DINING ROOM: 21'9" x 9'0" (6.63m x 2.75m)
LANDING:
Access via ladder to part boarded loft space where the Worcester combination gas boiler is located.
BEDROOM 1: 13'0" x 10'3" (3.95m x 2.13m)
Excellent range of fitted wardrobes. Window to front elevation.
BEDROOM 2: 11'2" x 9'9" (3.41m x 3.00m)
Excellent range of fitted wardrobes. Window to front elevation.
BEDROOM 3: 9'0" x 7'10" (2.73m x 2.40m)
Window to rear elevation.
STUDY / BEDROOM: 6'3" x 5'7" (1.92m x 1.71m)
Window to rear elevation.
BATHROOM: 9'0" x 8'10" (2.72m x 2.71m)
White suite of large panelled bath with mixer tap/shower, hand basin and WC. Further large walk in shower cubicle. Heated towel radiator. Fully tiled walls and floor. Window to rear elevation.
OUTSIDE:
The delightful gardens are a distinct feature of the property with original walling from when it formed part of a large estate.
A splendid DETACHED COACH HOUSE style building 16'8" x 10'8" (5.08m x 3.26m) has been converted to offer useable space on two levels as a home office or family area being located in the rear garden.
The driveway at the front offers excellent parking for several vehicles.
A further private area houses a good sized wooden shed.
SOUTHAMPTON CITY COUNCIL TAX:
Band "C" Payable 2023/24 £1,829.65.
Houses For Sale The Mount
Houses For Sale Meadowhead Road
Houses For Sale Tudor Wood Close
Houses For Sale Horder Close
Houses For Sale Oaklands Way
Houses For Sale Bassett Crescent West
Houses For Sale Bassett Gardens
Houses For Sale Tower Gardens
Houses For Sale Bassett Avenue
