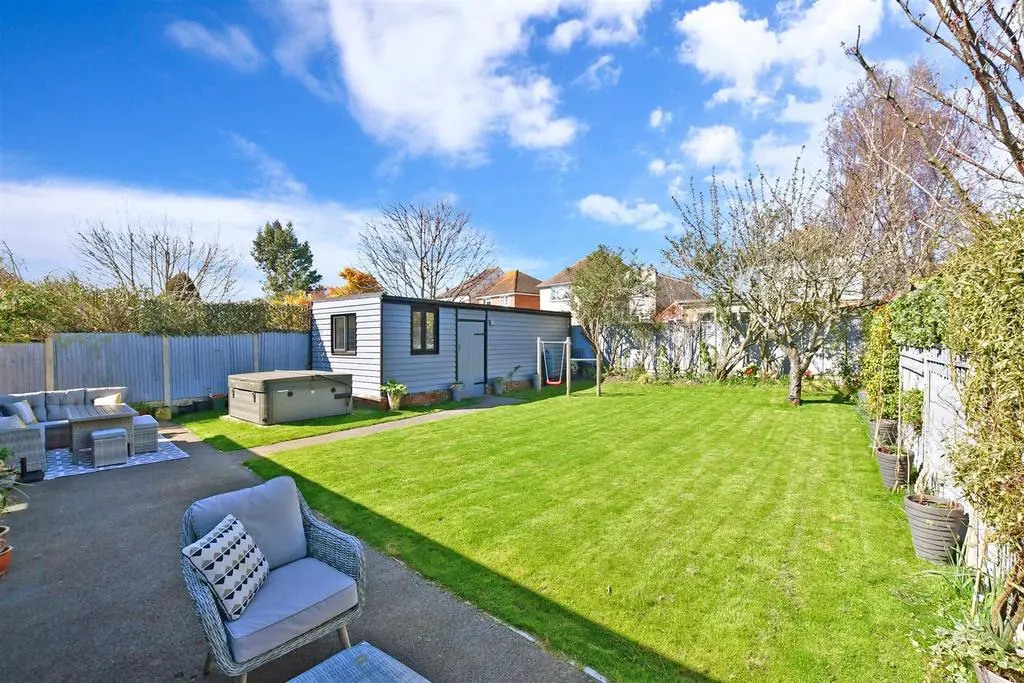
House For Sale £800,000
“I decided to buy this house from new as I wanted somewhere I could move straight into and I feel the location is ideal. It is easy for commuters and having the park opposite provides a fun place to walk the dog and for children to play. Herne Bay is a charming seaside town and not only do you have the shops, seafront and pier but there is a cinema, a theatre and a market every Saturday. You are also close to the Thanet Way for immediate access to Canterbury, London and the Thanet towns.
You can enjoy the coastline, nature and wildlife on walking and cycling trails through the Reculver coastal park or visit some of the museums and art galleries along the cultural train. For water sport enthusiasts there is sailing and jet skiing and golfing aficionados can enjoy the nearby Whitstable and Seasalter or the Chestfield golf clubs. There are some good primary schools including Herne Primary rated by Ofsted as Outstanding as well as the Herne Bay High school and a number of secondary grammar and private schools in Canterbury, Thanet and Sandwich”.
Room sizes:
- Entrance Hall
- Sitting Room: 13'9 x 12'3 (4.19m x 3.74m)
- Cloakroom
- Kitchen/Family/Dining Area: (L-shaped) 35'4 x 15'0 (10.78m x 4.58m) plus 19'4 x 18'7 (5.90m x 5.67m)
- Boot Room
- Utility Room
- FIRST FLOOR
- Galleried Landing
- Main Bedroom: 13'7 x 12'9 (4.14m x 3.89m)
- En Suite Shower Room
- Bedroom 4: 12'8 x 10'5 (3.86m x 3.18m)
- Family Bath/Shower Room: 11'2 x 8'6 (3.41m x 2.59m)
- Bedroom 3: 14'5 (4.40m) narrowing to 11'0 (3.36m) x 12'8 (3.86m)
- Bedroom 2: 14'4 x 12'8 (4.37m x 3.86m)
- OUTSIDE
- Rear Garden
- Driveway
- Garage: 20'3 (6.18m) x 12'2 (3.71m) narrowing to 8'1 (2.47m)
- OUTBUILDING
- Office: 18'9 x 9'4 (5.72m x 2.85m)
- Store Room
The information provided about this property does not constitute or form part of an offer or contract, nor may be it be regarded as representations. All interested parties must verify accuracy and your solicitor must verify tenure/lease information, fixtures & fittings and, where the property has been extended/converted, planning/building regulation consents. All dimensions are approximate and quoted for guidance only as are floor plans which are not to scale and their accuracy cannot be confirmed. Reference to appliances and/or services does not imply that they are necessarily in working order or fit for the purpose.
We are pleased to offer our customers a range of additional services to help them with moving home. None of these services are obligatory and you are free to use service providers of your choice. Current regulations require all estate agents to inform their customers of the fees they earn for recommending third party services. If you choose to use a service provider recommended by Fine & Country, details of all referral fees can be found at the link below. If you decide to use any of our services, please be assured that this will not increase the fees you pay to our service providers, which remain as quoted directly to you.
