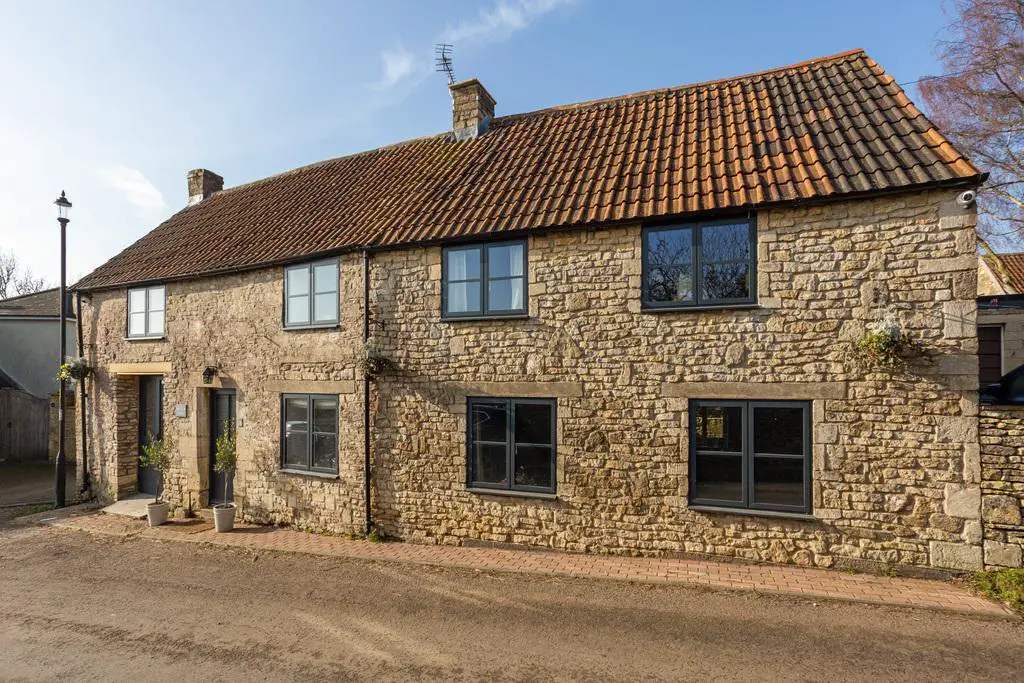
House For Sale £1,000,000
Pembroke House is a recently renovated and rearranged five bedroom detached cottage on the outskirts of this delightful cultural village yet within easy walking distance of the village amenities.
Detached homes are a rarity within the village and this one enjoys spacious accommodation, gas central heating, double glazing and a garden which comprises both a formal area allowing far-reaching views as well as an adjacent small paddock.
Entrance Hallway, this gives separate access into the property before getting to the :-
Inner hallway, a stylish and light room with open plan stairs to first-floor and and cloakroom craftily fitted under the stairs.
Lounge Diner, a large and light room which easily separate itself due to its shape and heavily beamed ceiling between lounge and dining area. Large open fireplace, two windows to front elevation and window and glazed door to rear.
Snug, a useful and attractive room on the back of the house the ideal reading/music room with window and door to rear garden.
Kitchen, newly fitted with a wealth of base and wall units with numerous integrated appliances, hardwood countertop with integrated one and half bowl sink unit. Range cooker with extractor above. Window to rear elevation and Velux rooflight.
Hobbies/utility room, a good size room with double door access to the front and also having arrange of units with worktops and sink unit and adjacent shower cubicle.
From the inner hallway stairs lead to first-floor landing
Bedroom One, range of built-in wardrobes window to rear elevation with far-reaching views.
Bedroom Two, this makes an ideal guest suite as it has a double bedroom with window to rear elevation and an adjacent ensuite bathroom with bath with shower screen and shower above vanity unit with wash hand basin and low-level WC.
Bedroom Three, with window to front elevation.
Bedroom Four, current used as a study with his spectacular outlook through the rear window which no doubt impedes the efficiency of the work being carried out.
Bedroom Five, window to front elevation.
Family Bathroom, beautifully equipped and finished contemporary bathroom suite with bath, shower cubicle, vanity unit and WC. Window to front elevation.
Outside, directly to the rear and with access from both the snug and dining area is a sheltered patio area which in turn gives access via a few steps to a large and level lawn. This also has a sun terrace from where far-reaching views can be enjoyed and a ha-ha with steps down into the small enclosed padddock.
Services, all main services are connected.
Local authority, South Gloucestershire county council, Council tax band F
Detached homes are a rarity within the village and this one enjoys spacious accommodation, gas central heating, double glazing and a garden which comprises both a formal area allowing far-reaching views as well as an adjacent small paddock.
Entrance Hallway, this gives separate access into the property before getting to the :-
Inner hallway, a stylish and light room with open plan stairs to first-floor and and cloakroom craftily fitted under the stairs.
Lounge Diner, a large and light room which easily separate itself due to its shape and heavily beamed ceiling between lounge and dining area. Large open fireplace, two windows to front elevation and window and glazed door to rear.
Snug, a useful and attractive room on the back of the house the ideal reading/music room with window and door to rear garden.
Kitchen, newly fitted with a wealth of base and wall units with numerous integrated appliances, hardwood countertop with integrated one and half bowl sink unit. Range cooker with extractor above. Window to rear elevation and Velux rooflight.
Hobbies/utility room, a good size room with double door access to the front and also having arrange of units with worktops and sink unit and adjacent shower cubicle.
From the inner hallway stairs lead to first-floor landing
Bedroom One, range of built-in wardrobes window to rear elevation with far-reaching views.
Bedroom Two, this makes an ideal guest suite as it has a double bedroom with window to rear elevation and an adjacent ensuite bathroom with bath with shower screen and shower above vanity unit with wash hand basin and low-level WC.
Bedroom Three, with window to front elevation.
Bedroom Four, current used as a study with his spectacular outlook through the rear window which no doubt impedes the efficiency of the work being carried out.
Bedroom Five, window to front elevation.
Family Bathroom, beautifully equipped and finished contemporary bathroom suite with bath, shower cubicle, vanity unit and WC. Window to front elevation.
Outside, directly to the rear and with access from both the snug and dining area is a sheltered patio area which in turn gives access via a few steps to a large and level lawn. This also has a sun terrace from where far-reaching views can be enjoyed and a ha-ha with steps down into the small enclosed padddock.
Services, all main services are connected.
Local authority, South Gloucestershire county council, Council tax band F