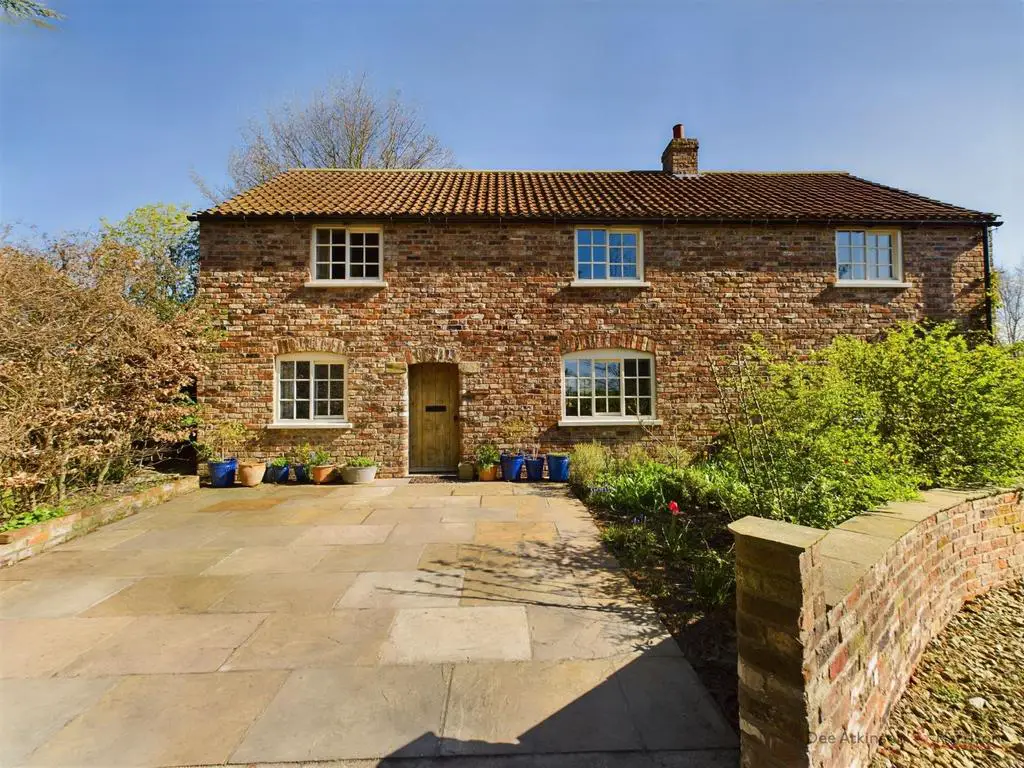
House For Sale £425,000
The property briefly comprises:- entrance hall, large kitchen/diner leading onto a lounge, additional reception room off the entrance hall currently used as a study, utility room, downstairs shower room, first floor landing with four double bedrooms, one with en-suite, family bathroom, stunning garden to the rear, double garage and off street parking for 2 cars.
LOCATION
Garton is well situated on the A166 and provides good access to Driffield, Malton, York and beyond. The village has a well regarded primary school, church and is only three miles from the full range of amenities provided in the town of Driffield.
Driffield is a traditional established market town which earned its title as Capital of the Wolds by virtue of its central position within the county. The larger towns and cities are within easy travelling distance either by road, rail or bus.
THE ACCOMMODATION COMPRISES:-
ENTRANCE HALL- 3'6 (1.07m) x 17'7 (5.38m)
Stunning solid wood door to the front and rear aspect, impressive stone flag flooring, exposed beams, stairs leading to the first floor landing, understairs storage cupboard, underfloor heating and power points.
KITCHEN/DINING AREA- 11'7 (3.54m) x 17'7 (5.37m)
Sash windows to the front and rear aspect, exposed beams, tiled splash back, a range of wall and base units, integrated dishwasher, integrated fridge, ceramic sink with drainer unit and an attractive exposed brick surround housing an electric oven and cooker which really makes this kitchen one of a kind. There is an extractor hood, two built in storage cupboards, space for a large dining table, stone flag flooring with underfloor heating and power points.
LOUNGE- 12'9 (3.90m) x 17'7 (5.37m)
Immaculately presented lounge with sash windows to the front and rear aspect an abundance of natural light, exposed brick fireplace with log burner and slate stone hearth, TV point and power points.
STUDY / SNUG- 9'2 (2.81m) x 8'7 (2.62m)
Versatile room currently used as a study with sash window to the front aspect, exposed beams and power points.
UTILITY ROOM- 5'10 (1.78m) x 8'7 (2.63m)
Sash window to the rear aspect, exposed beams, ground source heat pump, plumbing for a washing machine, stone flag flooring with underfloor heating and power points.
SHOWER ROOM- 2'11 (0.90m) x 8'7 (2.64m)
Fully tiled walls, three piece bathroom suite comprising:- low flush WC, sink with vanity unit, tiled shower cubicle, stone flag flooring with underfloor heating and extractor fan.
FIRST FLOOR LANDING
Bright and airy landing with sash window to the rear aspect, power points and loft access.
BEDROOM ONE- 12'8 (3.88m) x 17'7 (5.36m)
Substantial size bedroom which is flooded with natural light comprises of sash windows to the front and rear aspect and power points.
EN-SUITE- 2'7 (0.81m) x 7'3 (2.21m)
Fully tiled walls, three piece bathroom suite comprising:- low flush WC, sink with pedestal, shower cubicle with rainfall shower head and tiled flooring.
BEDROOM TWO- 12'11 (3.96m) x 12'6 (3.82m)
Sash window to the front aspect, exposed beams, TV point and power points.
BEDROOM THREE- 14'11 (4.56m) x 9'3 (2.82m)
Sash window to the front aspect, exposed beams, storage cupboard and power points.
BEDROOM FOUR- 9'9 (2.97m) x 10'6 (3.22m)
Sash window to the rear aspect, exposed beams and power points.
BATHROOM- 8'5 (2.58m) x 9'3 (2.84m)
Sash window to the rear aspect over looking the countryside, partially tiled walls, four piece bathroom suite comprising:- low flush WC, sink with pedestal, fully tiled walk in shower cubicle, panelled bath with mixer taps, tiled flooring and extractor fan.
GARAGE / WORKSHOP- 11'3 (3.44m) x 22'11 (7.00m) / 11'2 (3.41m) x 7'4 (2.25m)
Double doors to the front aspect, pedestrian side door, power and lighting. There is also part of the garage which has been partitioned and is currently used as a workshop. This has window to the rear aspect, power and lighting.
GARDEN
The vendor has created a beautiful outside space which over looks the surrounding countryside. Being a north facing garden, it catches plenty of sun throughout the day. The garden has been kept up to a lovely standard and is mainly laid to lawn with vegetable patches, a variety of shrub and plants as well as a greenhouse. There is access to the garage and front of the property via a pebbled walkway.
PARKING
Off street parking for two cars.
SERVICES
Ground source heat pump, mains water, electric and sewage.
TENURE
The property is Freehold and offered with the benefit of vacant possession upon completion.
COUNCIL TAX BAND
Council Tax is payable to the East Riding of Yorkshire Council. The property is shown on the Council Tax Property Bandings List in Valuation Band 'E'.
EPC- B
VIEWING
Strictly by appointment with the sole agents.
FREE VALUATION
If you are looking to sell your own property, we will be very happy to provide you with a free, no obligation market appraisal and valuation. We offer very competitive fees and an outstanding personal service that is rated 5 star by our fully verified clients.
