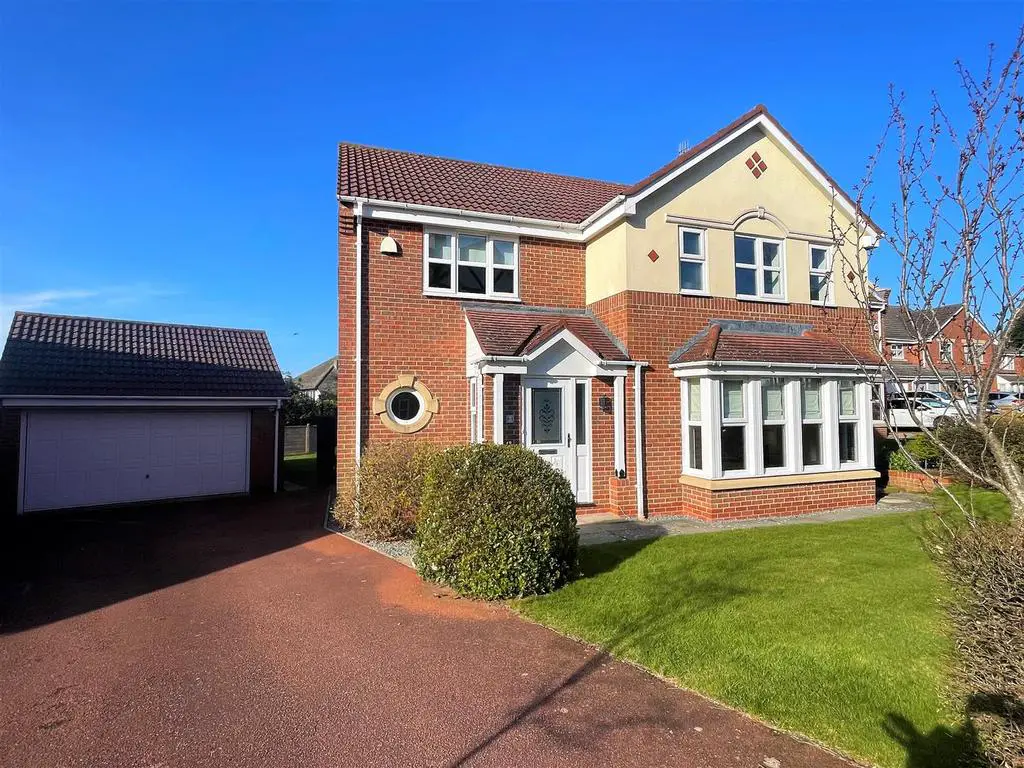
House For Sale £500,000
CPH are delighted to be presenting to the market with NO ONWARD CHAIN this IMPRESSIVE FOUR BEDROOM DETACHED HOME which provides GENEROUS LIVING PROPORTIONS with THREE RECEPTION ROOMS, STUDY/SNUG, DOWNSTAIRS WC and MASTER EN-SUITE. The property enjoys a secluded CUL-DE-SAC setting within the popular STEPNEY area with LAWNED GARDENS, OFF-STREET PARKING and a DOUBLE GARAGE.
'In our opinion' the property is offered to the market in excellent order throughout benefitting from gas central heating and uPVC double glazing. The internal, newly decorated and carpeted accommodation briefly comprises on the ground floor; entrance hallway with stairs to the first floor and a downstairs WC, a study/snug, the bay fronted lounge and open plan modern fully fitted kitchen dining and living room offering light and access via Bi-Folding doors to the rear garden. To the first floor of the property lies a landing that leads to four double bedrooms, all with fitted wardrobes, the master bedroom with en-suite shower room and a family bathroom. Externally, the property benefits from off-street parking for ample vehicles, a spacious double garage and a landscaped garden complete with lawn.
Fenby Gardens is a secluded cul-de-sac within Scarborough's ever popular Stepney area. The property is well located for a range of amenities including a popular secondary school, Scarborough Sixth From College and Scarborough Hospital. Further amenities can be found at Falsgrave and Scarborough Town Centre.
Early internal viewing of this property is highly recommended to fully appreciate the space, setting and gardens on offer. This really is an excellent opportunity to acquire a stunningly modern property in a fantastic position. You will not be disappointed. To arrange a viewing, please contact CPH today on[use Contact Agent Button] or visit our website
Accommodation -
Ground Floor -
Lounge - 5.0 max x 4.9 max (16'4" max x 16'0" max) -
Kitchen - 4.9 max x 3.8 max (16'0" max x 12'5" max) -
Sun Room - 6.0 max x 3.4 max (19'8" max x 11'1" max) -
Dining Room - 3.2 max x 3.1 max (10'5" max x 10'2" max) -
W/C - 2.0 max x 1.0 max (6'6" max x 3'3" max) -
Study/Snug - 2.4 max x 2.0 max (7'10" max x 6'6" max) -
First Floor -
Bedroom 1 - 4.3 max x 3.1 max (14'1" max x 10'2" max) -
Ensuite - 1.7 max x 1.7 max (5'6" max x 5'6" max) -
Bedroom 2 - 4.0 max x 3.9 max (13'1" max x 12'9" max ) -
Bedroom 3 - 3.4 max x 3.2 max (11'1" max x 10'5" max) -
Bedroom 4 - 3.3 max x 3.1 max (10'9" max x 10'2" max) -
Bathroom - 2.4 max x 2.2 max (7'10" max x 7'2" max) -
Externally - The front of the property benefits from garden laid mainly to lawn and a driveway for ample parking leading to the detached double garage. The rear of the property offers a substantial lawned garden with fence and hedged borders.
Details - Council Tax Banding - F
LCPF 11042023
'In our opinion' the property is offered to the market in excellent order throughout benefitting from gas central heating and uPVC double glazing. The internal, newly decorated and carpeted accommodation briefly comprises on the ground floor; entrance hallway with stairs to the first floor and a downstairs WC, a study/snug, the bay fronted lounge and open plan modern fully fitted kitchen dining and living room offering light and access via Bi-Folding doors to the rear garden. To the first floor of the property lies a landing that leads to four double bedrooms, all with fitted wardrobes, the master bedroom with en-suite shower room and a family bathroom. Externally, the property benefits from off-street parking for ample vehicles, a spacious double garage and a landscaped garden complete with lawn.
Fenby Gardens is a secluded cul-de-sac within Scarborough's ever popular Stepney area. The property is well located for a range of amenities including a popular secondary school, Scarborough Sixth From College and Scarborough Hospital. Further amenities can be found at Falsgrave and Scarborough Town Centre.
Early internal viewing of this property is highly recommended to fully appreciate the space, setting and gardens on offer. This really is an excellent opportunity to acquire a stunningly modern property in a fantastic position. You will not be disappointed. To arrange a viewing, please contact CPH today on[use Contact Agent Button] or visit our website
Accommodation -
Ground Floor -
Lounge - 5.0 max x 4.9 max (16'4" max x 16'0" max) -
Kitchen - 4.9 max x 3.8 max (16'0" max x 12'5" max) -
Sun Room - 6.0 max x 3.4 max (19'8" max x 11'1" max) -
Dining Room - 3.2 max x 3.1 max (10'5" max x 10'2" max) -
W/C - 2.0 max x 1.0 max (6'6" max x 3'3" max) -
Study/Snug - 2.4 max x 2.0 max (7'10" max x 6'6" max) -
First Floor -
Bedroom 1 - 4.3 max x 3.1 max (14'1" max x 10'2" max) -
Ensuite - 1.7 max x 1.7 max (5'6" max x 5'6" max) -
Bedroom 2 - 4.0 max x 3.9 max (13'1" max x 12'9" max ) -
Bedroom 3 - 3.4 max x 3.2 max (11'1" max x 10'5" max) -
Bedroom 4 - 3.3 max x 3.1 max (10'9" max x 10'2" max) -
Bathroom - 2.4 max x 2.2 max (7'10" max x 7'2" max) -
Externally - The front of the property benefits from garden laid mainly to lawn and a driveway for ample parking leading to the detached double garage. The rear of the property offers a substantial lawned garden with fence and hedged borders.
Details - Council Tax Banding - F
LCPF 11042023
