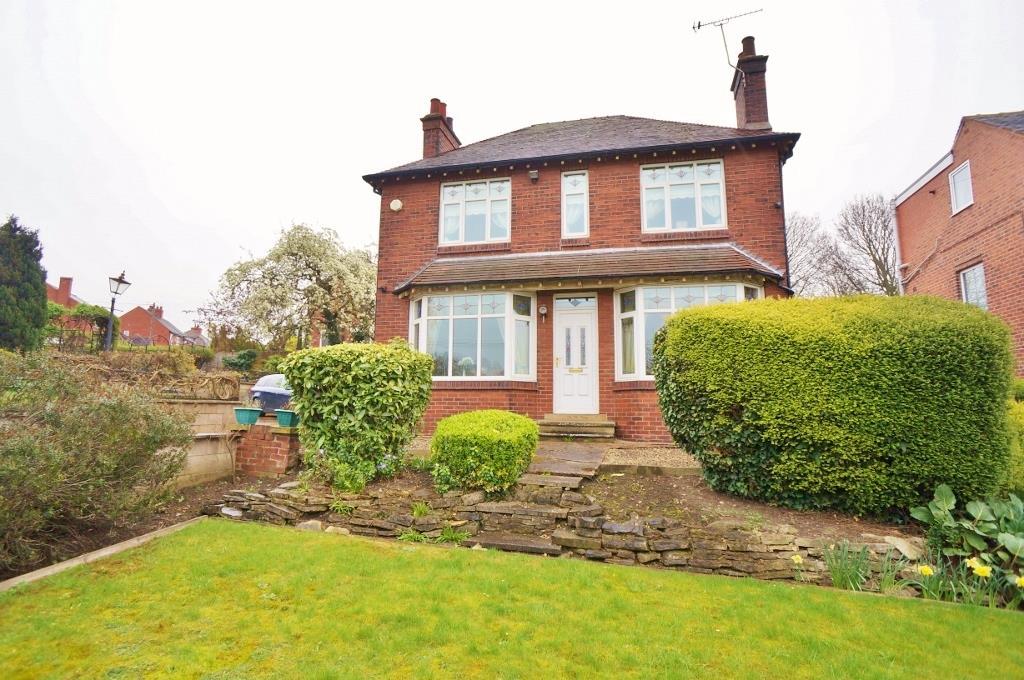
House For Sale £310,000
A substantial detached family home presenting scope for some updating and set on an expansive plot (which could offer development potential STP) and benefits from being located only a short drive away from all local amenities such as, supermarkets, primary and secondary schools. Transport links are fantastic with bus and train routes being frequent in the area with direct links to Leeds and Wakefield. For those who wish to travel further afield, the M62 is only around the corner. Contact our office today to register your interest, we don't expect it to be available for long!
Entrance Lobby - This is located to the side of the property which comprises of a glazed panelled front door, tiled flooring and walls and plumbing for water.
Lounge/ Diner - 7.75m x 3.38m (25'5 x 11'1) - This beautifully presented lounge area involves a pay window which allows the natural light to flood the room, door leading you through to the front window, dado rail, an Adam style fireplace with marble surround, coved ceiling and 3 central heating radiators.
Kitchen - 3.07m x 3.51m (10'1 x 11'6 ) - This 'L' shaped kitchen comprises of a single sink drainer with a mixer tap, fitted units drawers and overhead cupboards, extractor hood, built in range style cooker, central heating radiator, a breakfast bar, picture window to the rear of the property and tiled flooring.
Bedroom One - 4.09m x 3.40m (13'5 x 11'2) - A spacious room comprising of fitted wardrobes to two walls and overhead cupboards, a picture rail, two windows to the front of the property and coved ceiling
Bedroom Two - 3.20m x 3.33m (10'6 x 10'11) - Another large bedroom with fitted wardrobes as well as over head cupboards, a picture window to the front of the property, a central heating radiator and coved ceiling.
Bedroom Three - 3.07m x 1.98m (10'1 x 6'6) - Involving a built in cupboard, a picture window to the rear, a central heating radiator and picture rails.
Family Bathroom - 2.39m x 1.93m (7'10 x 6'4) - This modernised bathroom comprises of a low flush WC, a hand wash basin, shower cubical with plumbed in shower, tiled surround, integral lights, chrome heated towel rail and uPVC frosted window to the side of the property.
External - The property stands an a wide plot which extends to Warren Avenue and may offer the potential for development subject to the usual consents. To the front is a raised garden with lawn and mature flower borders and with driveway leading to the side of the property and on to the detached garage. There are further stores and, to the rear, another raised garden with greenhouse and vegetable plots. To the left of the drive is a further area of mature garden with lawns, patio area and mature flower and shrub borders.
Entrance Lobby - This is located to the side of the property which comprises of a glazed panelled front door, tiled flooring and walls and plumbing for water.
Lounge/ Diner - 7.75m x 3.38m (25'5 x 11'1) - This beautifully presented lounge area involves a pay window which allows the natural light to flood the room, door leading you through to the front window, dado rail, an Adam style fireplace with marble surround, coved ceiling and 3 central heating radiators.
Kitchen - 3.07m x 3.51m (10'1 x 11'6 ) - This 'L' shaped kitchen comprises of a single sink drainer with a mixer tap, fitted units drawers and overhead cupboards, extractor hood, built in range style cooker, central heating radiator, a breakfast bar, picture window to the rear of the property and tiled flooring.
Bedroom One - 4.09m x 3.40m (13'5 x 11'2) - A spacious room comprising of fitted wardrobes to two walls and overhead cupboards, a picture rail, two windows to the front of the property and coved ceiling
Bedroom Two - 3.20m x 3.33m (10'6 x 10'11) - Another large bedroom with fitted wardrobes as well as over head cupboards, a picture window to the front of the property, a central heating radiator and coved ceiling.
Bedroom Three - 3.07m x 1.98m (10'1 x 6'6) - Involving a built in cupboard, a picture window to the rear, a central heating radiator and picture rails.
Family Bathroom - 2.39m x 1.93m (7'10 x 6'4) - This modernised bathroom comprises of a low flush WC, a hand wash basin, shower cubical with plumbed in shower, tiled surround, integral lights, chrome heated towel rail and uPVC frosted window to the side of the property.
External - The property stands an a wide plot which extends to Warren Avenue and may offer the potential for development subject to the usual consents. To the front is a raised garden with lawn and mature flower borders and with driveway leading to the side of the property and on to the detached garage. There are further stores and, to the rear, another raised garden with greenhouse and vegetable plots. To the left of the drive is a further area of mature garden with lawns, patio area and mature flower and shrub borders.
