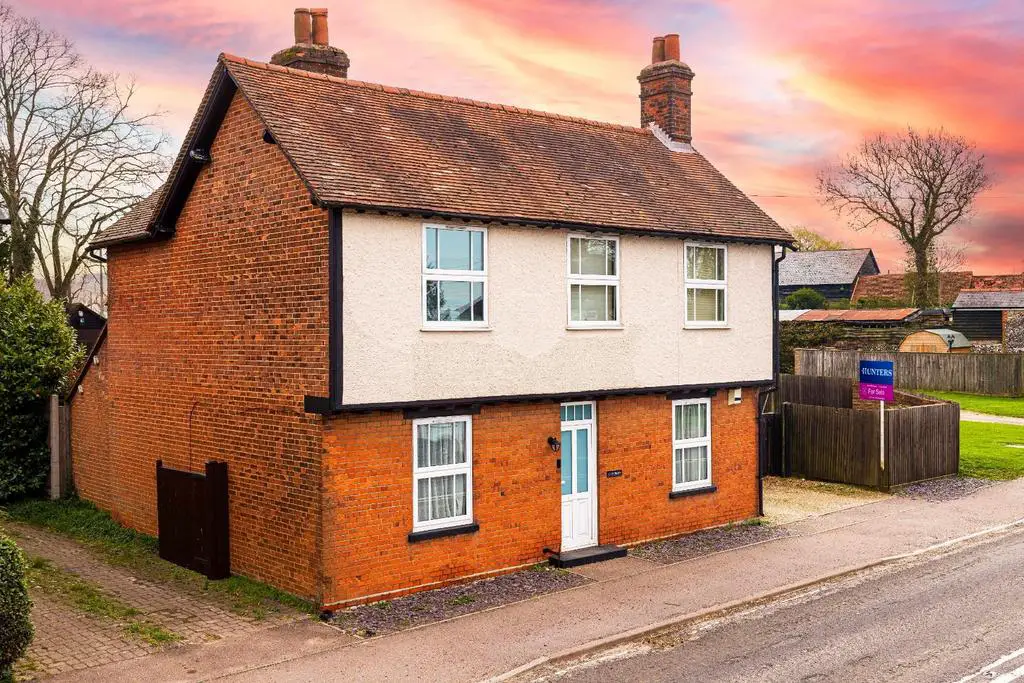
House For Sale £700,000
Period Detached which needs to be viewed inside and to the rear to appreciate all it has to offer.
This superb family home offering spacious 4 bedroom accommodation which is well presented throughout. The property benefits from a large rear garden with more than ample parking and a huge entertainment lounge which compliments the outside space. Viewing really will not disappoint.
Situated in this sought-after village location, an opportunity to purchase a spacious detached family home situated on a large plot with a superb detached entertainment room and extensive off-road parking. Accommodation to the main residence includes four good-sized bedrooms, separate lounge and dining rooms and spacious kitchen/breakfast room. Viewing of this property is recommended at the earliest opportunity to avoid disappointment.
Entrance - Door to entrance hall.
Entrance Hall - Stairs off to first floor landing. Radiator.
Cloakroom - Low level flush W/C. Wash hand basin.
Lounge - 4.11m x 3.48m + bay window depth (13'6 x 11'5 + ba - Dual aspect room. Feature fireplace with wood-burning stove, hearth and surround with mantle over. Radiator, double glazed window to front, double glazed bay window to rear.
Dining Room - 4.11 x 3.51 (13'5" x 11'6") - Feature fireplace with exposed chimney breast. Radiator, double glazed window to front.
Kitchen / Breakfast Room - 5.16 x 4.50 max (16'11" x 14'9" max) - Fitted kitchen comprising integrated oven and hob with extractor over. On and a half stainless steel sink unit with mixer taps and work surface surrounds. Space and plumbing for automatic washing machine and dishwasher. Space for tumble dryer. Twin double glazed windows to rear. Part wall tiling. Further range of base and wall units, breakfast bar. Stable door to rear.
Staircase To First Floor - Staircase from entrance hall to first floor landing.
Landing - Access to loft.
Master Bedroom - 4.75 x 3.61 (15'7" x 11'10") - Radiator, double glazed windows to front and rear.
Bedroom Two - 3.73 x 2.90 (12'2" x 9'6") - Radiator, double glazed window to front.
Bedroom Three - 3.12 x 2.57 (10'2" x 8'5") - Radiator, double glazed window to front.
Bedroom Four - 4.32 x 2.36 (14'2" x 7'8") - Radiator, double glazed window to front.
Bathroom - Suite comprising bath with shower attachment over, low level flush WC, wash hand basin, double glazed window to rear.
Outside -
Driveway - Double gated to further parking spaces.
Entertainment Lounge - Fully insulated. Radiator, double glazed window to front.
Garden - Large lawned area with fence surround, extensive outdoor entertaining space including Tikki bar.
This superb family home offering spacious 4 bedroom accommodation which is well presented throughout. The property benefits from a large rear garden with more than ample parking and a huge entertainment lounge which compliments the outside space. Viewing really will not disappoint.
Situated in this sought-after village location, an opportunity to purchase a spacious detached family home situated on a large plot with a superb detached entertainment room and extensive off-road parking. Accommodation to the main residence includes four good-sized bedrooms, separate lounge and dining rooms and spacious kitchen/breakfast room. Viewing of this property is recommended at the earliest opportunity to avoid disappointment.
Entrance - Door to entrance hall.
Entrance Hall - Stairs off to first floor landing. Radiator.
Cloakroom - Low level flush W/C. Wash hand basin.
Lounge - 4.11m x 3.48m + bay window depth (13'6 x 11'5 + ba - Dual aspect room. Feature fireplace with wood-burning stove, hearth and surround with mantle over. Radiator, double glazed window to front, double glazed bay window to rear.
Dining Room - 4.11 x 3.51 (13'5" x 11'6") - Feature fireplace with exposed chimney breast. Radiator, double glazed window to front.
Kitchen / Breakfast Room - 5.16 x 4.50 max (16'11" x 14'9" max) - Fitted kitchen comprising integrated oven and hob with extractor over. On and a half stainless steel sink unit with mixer taps and work surface surrounds. Space and plumbing for automatic washing machine and dishwasher. Space for tumble dryer. Twin double glazed windows to rear. Part wall tiling. Further range of base and wall units, breakfast bar. Stable door to rear.
Staircase To First Floor - Staircase from entrance hall to first floor landing.
Landing - Access to loft.
Master Bedroom - 4.75 x 3.61 (15'7" x 11'10") - Radiator, double glazed windows to front and rear.
Bedroom Two - 3.73 x 2.90 (12'2" x 9'6") - Radiator, double glazed window to front.
Bedroom Three - 3.12 x 2.57 (10'2" x 8'5") - Radiator, double glazed window to front.
Bedroom Four - 4.32 x 2.36 (14'2" x 7'8") - Radiator, double glazed window to front.
Bathroom - Suite comprising bath with shower attachment over, low level flush WC, wash hand basin, double glazed window to rear.
Outside -
Driveway - Double gated to further parking spaces.
Entertainment Lounge - Fully insulated. Radiator, double glazed window to front.
Garden - Large lawned area with fence surround, extensive outdoor entertaining space including Tikki bar.
