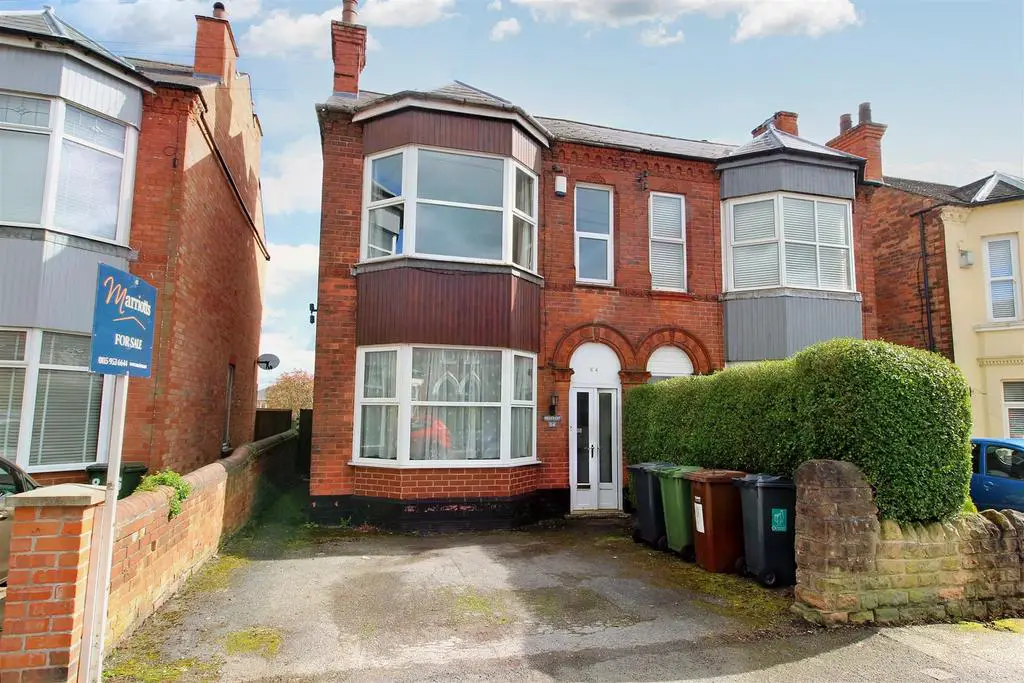
House For Sale £300,000
A period double bay fronted semi-detached house in a great location within walking distance of Mapperley's main shopping area. Three double bedrooms, two large reception rooms, a large breakfast kitchen and first-floor bathroom with a white suite. Original features include traditional internal doors, original coving and stained glass front door and with UPVC double glazing and gas central heating with Viessmann combination gas boiler.
Entrance Porch - With UPVC double glazed double doors, original half-tiled walls and original stained glass secondary door through to the hallway.
Hallway - With grey wood style flooring continuing through to the kitchen, radiator, original decorative arch and coving, spindled staircase leading to the first floor and doors to both reception rooms.
Lounge - With a feature marbled fireplace and surround with picture-tiled cast iron coal effect gas fire. Separate gas and electric meter cupboards also with RCD board, UPVC double-glazed bay window to the front and two radiators.
Dining Room - With original decorative coving, UPVC double-glazed side and rear windows and radiator.
Breakfast Kitchen - The breakfast area has an original decorative fire surround and recess, radiator, UPVC double glazed side window, understair store cupboard and cupboard housing the Viessmann combination gas boiler. The kitchen area has a range of wall and base units with green marble style worktops and contrasting one and a half bowl sink unit and drainer. Gas cooker point, plumbing for washing machine, UPVC double glazed rear window and side door.
First Floor Landing - Loft hatch and built-in original cloaks cupboard.
Bedroom 1 - With decorative cast iron fireplace, UPVC double glazed front bay and second window and radiator.
Bedroom 2 - Also with decorative cast iron fireplace, picture rail, UPVC double glazed rear window and radiator.
Bedroom 3 - UPVC double glazed rear window and radiator.
Bathroom - The suite consists of a bath with an electric shower, full-height tiling and tongue and groove panel. Half tongue and groove wall panelling to the remaining walls with pedestal washbasin and concealed cistern dual flush toilet. Ceiling downlights, radiator, electric fan heater, slate tile effect floor covering and UPVC double-glazed side window.
Outside - To the front is full-width parking with a side gate leading to the rear. To the rear/side of the house is a plumb slate area with an outside tap and wall light. To the rear of the house is a paved patio with stepping stones along the lawn with mature boarders containing a wide variety of mature shrubs and trees including holly and bamboo, eventually leading to two garden sheds at the end of the garden.
Useful Information - TENURE: Freehold
COUNCIL TAX: Gedling Borough Council - Band C
Entrance Porch - With UPVC double glazed double doors, original half-tiled walls and original stained glass secondary door through to the hallway.
Hallway - With grey wood style flooring continuing through to the kitchen, radiator, original decorative arch and coving, spindled staircase leading to the first floor and doors to both reception rooms.
Lounge - With a feature marbled fireplace and surround with picture-tiled cast iron coal effect gas fire. Separate gas and electric meter cupboards also with RCD board, UPVC double-glazed bay window to the front and two radiators.
Dining Room - With original decorative coving, UPVC double-glazed side and rear windows and radiator.
Breakfast Kitchen - The breakfast area has an original decorative fire surround and recess, radiator, UPVC double glazed side window, understair store cupboard and cupboard housing the Viessmann combination gas boiler. The kitchen area has a range of wall and base units with green marble style worktops and contrasting one and a half bowl sink unit and drainer. Gas cooker point, plumbing for washing machine, UPVC double glazed rear window and side door.
First Floor Landing - Loft hatch and built-in original cloaks cupboard.
Bedroom 1 - With decorative cast iron fireplace, UPVC double glazed front bay and second window and radiator.
Bedroom 2 - Also with decorative cast iron fireplace, picture rail, UPVC double glazed rear window and radiator.
Bedroom 3 - UPVC double glazed rear window and radiator.
Bathroom - The suite consists of a bath with an electric shower, full-height tiling and tongue and groove panel. Half tongue and groove wall panelling to the remaining walls with pedestal washbasin and concealed cistern dual flush toilet. Ceiling downlights, radiator, electric fan heater, slate tile effect floor covering and UPVC double-glazed side window.
Outside - To the front is full-width parking with a side gate leading to the rear. To the rear/side of the house is a plumb slate area with an outside tap and wall light. To the rear of the house is a paved patio with stepping stones along the lawn with mature boarders containing a wide variety of mature shrubs and trees including holly and bamboo, eventually leading to two garden sheds at the end of the garden.
Useful Information - TENURE: Freehold
COUNCIL TAX: Gedling Borough Council - Band C