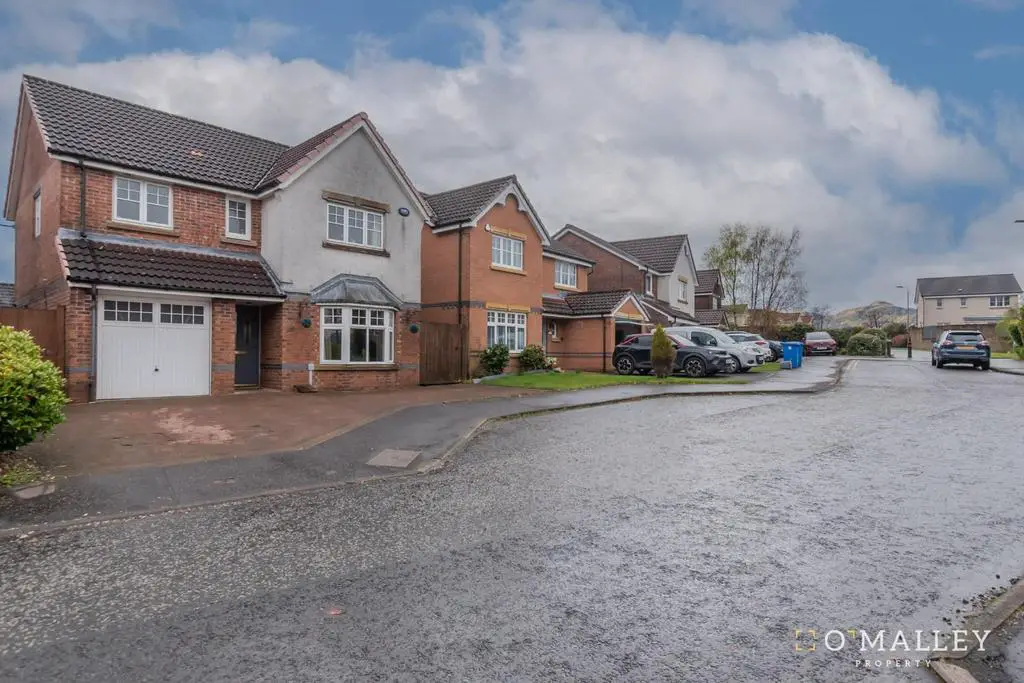
House For Sale £239,995
O'Malley Property are delighted to market this seldom available 4 bedroom detached home, situated in Rankine Wynd, Tullibody.
Flexible accommodation split over 2 levels with neutral tones and modern decoration throughout.
On the ground floor there is an open plan living space with duel aspect providing natural light to flow throughout the room. The current furniture layout creates a feeling of a secluded lounge at the front of the home, a cosy area complete with a log burner fire, wooden table and large bay window. The kitchen area has cabinetry units with worktops on both sides of the room, integrated oven, hob, extractor fan complete with dining table and patio doors leading into the garden. The internal floor space further includes a utility room with worktops and space for washer and dryer, WC with wash hand basin and fully powered integral garage. This part of the home can be altered to additional living space or another bedroom if desired.
The upper level has a spacious master bedroom with en-suite shower room. There are 3 further bedrooms, all of which are currently being used as bedrooms with their respective furnishings. A storage cupboard and the family bathroom is also on this level, comprising a 3 piece integrated white suite.
Externally there is private rear garden, prominently monoblock with fully powered summerhouse which is being used as an additional bedroom. There's is also space for a hot tub. Parking is provided by way of the drive at the front of the property.
Location - Tullibody is ideally located within the commuters town of Alloa, with various amenities nearby including; leisure and community activities, retail, schooling and various other public services. The property also benefits from its nearby proximity to major road and rail networks providing links to Stirling, Falkirk, Glasgow, Edinburgh and throughout central Scotland.
Living Room - 5.13m x 4.61m (16'9" x 15'1") -
Kitchen Dining - 5.78m x 2.63m (18'11" x 8'7") -
Utility - 1.75m x 1.60m (5'8" x 5'2") -
Wc - 1.60m x 0.82m (5'2" x 2'8") -
Bedroom 1 - 3.98m x 3.38m (13'0" x 11'1") -
En-Suite - 1.99m x 1.89m (6'6" x 6'2") -
Bedroom 2 - 3.87m x 2.63m (12'8" x 8'7") -
Bedroom 3 - 2.70m x 2.35m (8'10" x 7'8") -
Bedroom 4 - 2.70m x 2.30m (8'10" x 7'6") -
Bathroom - 2.02m x 1.99m (6'7" x 6'6") -
Home Report - The home report is available upon request from our office or can be downloaded from onesurvey.org The condition of the property and any material matter is disclosed in the home report.
Fixtures & Fittings - All carpets, floor coverings, light fittings and integrated appliances are included with the sale.
Flexible accommodation split over 2 levels with neutral tones and modern decoration throughout.
On the ground floor there is an open plan living space with duel aspect providing natural light to flow throughout the room. The current furniture layout creates a feeling of a secluded lounge at the front of the home, a cosy area complete with a log burner fire, wooden table and large bay window. The kitchen area has cabinetry units with worktops on both sides of the room, integrated oven, hob, extractor fan complete with dining table and patio doors leading into the garden. The internal floor space further includes a utility room with worktops and space for washer and dryer, WC with wash hand basin and fully powered integral garage. This part of the home can be altered to additional living space or another bedroom if desired.
The upper level has a spacious master bedroom with en-suite shower room. There are 3 further bedrooms, all of which are currently being used as bedrooms with their respective furnishings. A storage cupboard and the family bathroom is also on this level, comprising a 3 piece integrated white suite.
Externally there is private rear garden, prominently monoblock with fully powered summerhouse which is being used as an additional bedroom. There's is also space for a hot tub. Parking is provided by way of the drive at the front of the property.
Location - Tullibody is ideally located within the commuters town of Alloa, with various amenities nearby including; leisure and community activities, retail, schooling and various other public services. The property also benefits from its nearby proximity to major road and rail networks providing links to Stirling, Falkirk, Glasgow, Edinburgh and throughout central Scotland.
Living Room - 5.13m x 4.61m (16'9" x 15'1") -
Kitchen Dining - 5.78m x 2.63m (18'11" x 8'7") -
Utility - 1.75m x 1.60m (5'8" x 5'2") -
Wc - 1.60m x 0.82m (5'2" x 2'8") -
Bedroom 1 - 3.98m x 3.38m (13'0" x 11'1") -
En-Suite - 1.99m x 1.89m (6'6" x 6'2") -
Bedroom 2 - 3.87m x 2.63m (12'8" x 8'7") -
Bedroom 3 - 2.70m x 2.35m (8'10" x 7'8") -
Bedroom 4 - 2.70m x 2.30m (8'10" x 7'6") -
Bathroom - 2.02m x 1.99m (6'7" x 6'6") -
Home Report - The home report is available upon request from our office or can be downloaded from onesurvey.org The condition of the property and any material matter is disclosed in the home report.
Fixtures & Fittings - All carpets, floor coverings, light fittings and integrated appliances are included with the sale.
