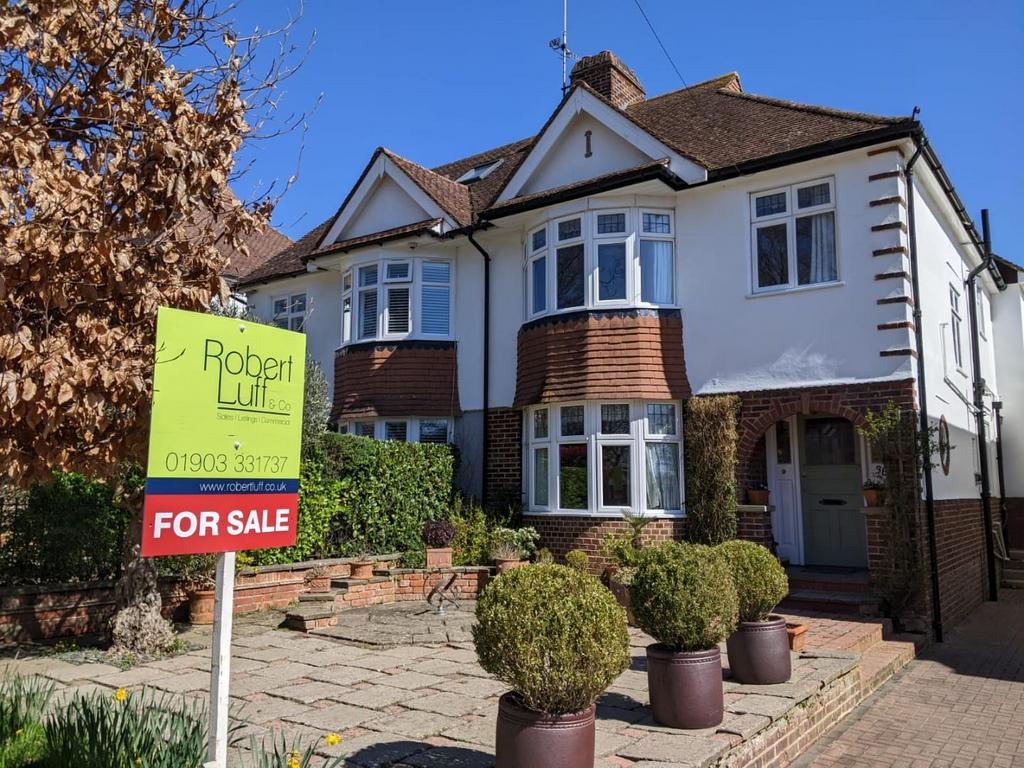
House For Sale £700,000
*OFFERS IN EXCESS OF £700,000* Robert Luff & co are delighted to present this EXTENDED semi-detached family home, enviably located in one of Shoreham's premier private roads, directly opposite a convenient access point to Buckingham Park. Several well regarded schools are close by including St. Nicholas Primary and Shoreham Academy. Shoreham town centre, with its fine array of independent shops, bars, cafés and restaurants is within easy walking distance and the mainline station provides easy access to Brighton and London. The property, which gives potential buyers the opportunity to "add their own stamp", features generous accommodation, comprising: reception hallway, through lounge/dining room, addition, extended breakfast room, ground floor WC, kitchen, first floor landing, master bedroom with dressing room (potential en-suite bathroom), two further double bedrooms, family bathroom and separate WC, A spacious loft which invites conversion. Outside, there is a beautiful landscaped rear garden, front garden and a detached garage with parking located opposite. VIEWING ESSENTIAL!!
Entrance Hall - Original stained glass features in round window and door to front, coving, understairs storage cupboard and further cupboard housing central heating boiler.
Lounge/Dining Room - 8.53m x 3.76m narrowing to 3.15m (28' x 12'4" narr - Double glazed bay window to front, stone built fireplace surround, coving, radiator, stone arch to dining room.
Breakfast Room - 5.54m x 3.56m (18'2" x 11'8") - Study area with door to rear leading to breakfast room, double glazed window to side, further glass door to side, sliding doors to garden, radiator.
Wc - Double glazed window to side, close coupled WC, wash hand basin, radiator.
Kitchen - 2.62m x 2.54m (8'7" x 8'4") - Single glazed window to side. Range of fitted wall and base level units, fitted roll edged work surfaces incorporating stainless steel single drainer, one and a half bowl sink unit with mixer tap, double electric oven, gas hob, extractor hood, space and plumbing for washing machine, dishwasher, tiled walls.
First Floor Landing - Picture rail, stained glass window to side, airing cupboard with shelving, loft access, radiator.
Bedroom One - 4.01m x 3.35m (13'2 x 11') - Double glazed bay window to front, built in wardrobes across two walls, radiator.
Dressing Room (Potential En-Suite) - 2.29m x 1.96m (7'6" x 6'5") - Double glazed window to front, dressing table, wash hand basin, radiator.
Bedroom Two - 3.91m x 3.20m (12'10" x 10'6") - Double glazed window to rear, picture rail, wardrobes and study-space, radiator.
Bedroom Three - 3.56m x 3.23m (11'8" x 10'7") - Windows and door to rear, overlooking garden, coving, wall lights, wash hand basin, two radiators.
Bathroom - Single glazed window to side. Fitted suite comprising: panel enclosed bath with hand grips and shower over, bidet, marble worktop, over counter wash hand basin with mixer tap and cupboard under, downlighters.
Wc - Single glazed window to side, close coupled WC with wooden seat.
Outside -
Rear Garden - Beautifully landscaped, patio, laid to lawn, various plants, shrubs & trees, ornamental pond with rockery and weeping willow, timber shed and summerhouse, side access via gate.
Front Garden - Patio, olive tree.
Detached Garage - 4.72m x 2.79m (15'6" x 9'2") - Located opposite the property with potential to enlarge. Double doors, pitched roof with storage.
Parking - For multiple vehicles in front of garage.
Entrance Hall - Original stained glass features in round window and door to front, coving, understairs storage cupboard and further cupboard housing central heating boiler.
Lounge/Dining Room - 8.53m x 3.76m narrowing to 3.15m (28' x 12'4" narr - Double glazed bay window to front, stone built fireplace surround, coving, radiator, stone arch to dining room.
Breakfast Room - 5.54m x 3.56m (18'2" x 11'8") - Study area with door to rear leading to breakfast room, double glazed window to side, further glass door to side, sliding doors to garden, radiator.
Wc - Double glazed window to side, close coupled WC, wash hand basin, radiator.
Kitchen - 2.62m x 2.54m (8'7" x 8'4") - Single glazed window to side. Range of fitted wall and base level units, fitted roll edged work surfaces incorporating stainless steel single drainer, one and a half bowl sink unit with mixer tap, double electric oven, gas hob, extractor hood, space and plumbing for washing machine, dishwasher, tiled walls.
First Floor Landing - Picture rail, stained glass window to side, airing cupboard with shelving, loft access, radiator.
Bedroom One - 4.01m x 3.35m (13'2 x 11') - Double glazed bay window to front, built in wardrobes across two walls, radiator.
Dressing Room (Potential En-Suite) - 2.29m x 1.96m (7'6" x 6'5") - Double glazed window to front, dressing table, wash hand basin, radiator.
Bedroom Two - 3.91m x 3.20m (12'10" x 10'6") - Double glazed window to rear, picture rail, wardrobes and study-space, radiator.
Bedroom Three - 3.56m x 3.23m (11'8" x 10'7") - Windows and door to rear, overlooking garden, coving, wall lights, wash hand basin, two radiators.
Bathroom - Single glazed window to side. Fitted suite comprising: panel enclosed bath with hand grips and shower over, bidet, marble worktop, over counter wash hand basin with mixer tap and cupboard under, downlighters.
Wc - Single glazed window to side, close coupled WC with wooden seat.
Outside -
Rear Garden - Beautifully landscaped, patio, laid to lawn, various plants, shrubs & trees, ornamental pond with rockery and weeping willow, timber shed and summerhouse, side access via gate.
Front Garden - Patio, olive tree.
Detached Garage - 4.72m x 2.79m (15'6" x 9'2") - Located opposite the property with potential to enlarge. Double doors, pitched roof with storage.
Parking - For multiple vehicles in front of garage.
