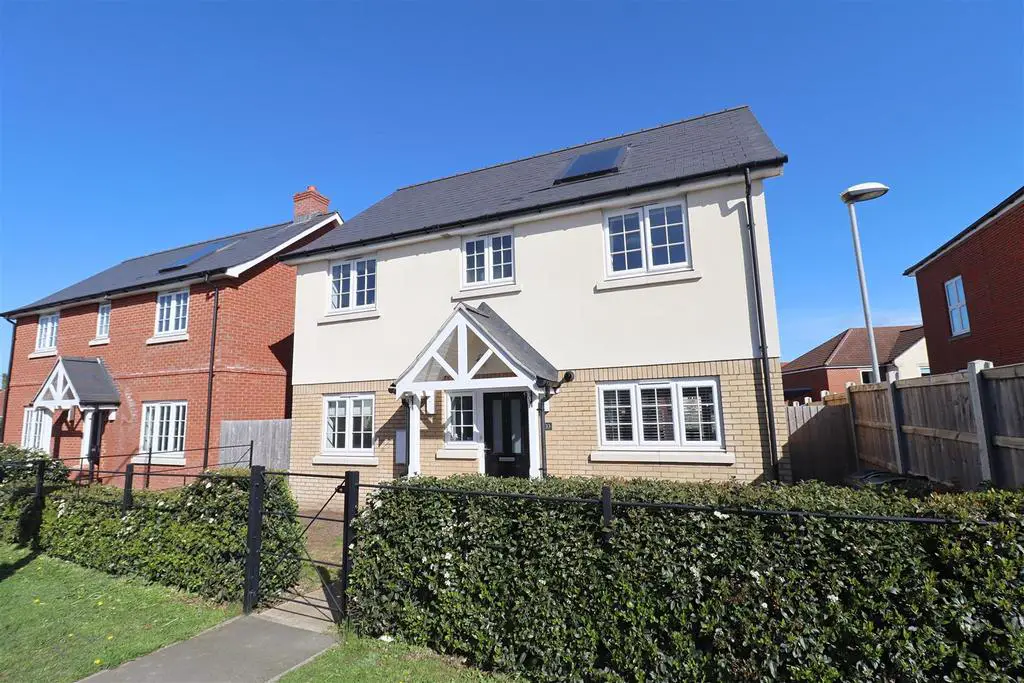
House For Sale £475,000
* GREAT LOCATION * Perfectly situation within walking distance of the Town Centre and Station, as well as being within easy reach of an excellent range of local schools, this NEARLY NEW family home offers great living space, with well proportioned bedrooms, a STUDY, and EN-SUITE to the Master Bedroom, in addition to a Garage and driveway parking for at least three vehicles. Presented in clean and modern condition, the property comes with a large Kitchen/Diner with integrated appliances, and is naturally bright throughout, making this an attractive home for modern family living. Available for immediate viewing, we highly advised an internal inspection in order to fully appreciate the space and convenience on offer.
Entrance Hall - Carpet flooring, radiator, stairs rising to first floor, under-stair storage cupboard.
Cloakroom - WC, hand wash basin, obscure window to side, radiator.
Study - 2.48 x 2.17 (8'1" x 7'1") - Carpet flooring, radiator, double glazed window to front
Lounge - 4.73 x 3.52 (15'6" x 11'6") - Carpet flooring, radiator, double glazed window to rear, french doors leading to rear garden.
Kitchen/Diner - 7.15 x 3.42 (23'5" x 11'2") - Laminate flooring, high gloss wall & base units with roll edged work surfaces, one & half stainless steel sink, integrated double Neff oven with 4 ring induction hob with extractor hood over, integrated fridge freezer, dishwasher & washing machine, breakfast bar, double glazed window to front, french doors leading to rear, radiator.
First Floor -
Landing - Carpet flooring, loft access, doors to;
Bedroom One - 3.90 x 3.90 (12'9" x 12'9") - Carpet flooring, double glazed window to front, radiator, fitted wardrobe, door to;
En-Suite - Double shower enclosure,WC, hand wash basin, chrome heated towel rail, fully tiled. obscure window to front.
Bedroom Two - 3.67 x 3.23 (12'0" x 10'7") - Carpet flooring, radiator, double glazed window to front.
Bedroom Three - 3.07 x 2.79 (10'0" x 9'1") - Carpet flooring, double glazed window to rear, radiator.
Bedroom Four - 2.58 x 2.43 (8'5" x 7'11") - Carpet flooring, double glazed window to rear, 2x fitted wardrobes, radiator.
Bathroom - Double shower enclosure, bath, hand wash basin, WC, chromed heated towel rail, radiator, obscure window to rear.
Rear Of Property - Commencing with a patio seating area, remainder laid to lawn, door leading to garage.
Parking & Garage - Driveway parking for 2-3 vehicles, Single Garage
Entrance Hall - Carpet flooring, radiator, stairs rising to first floor, under-stair storage cupboard.
Cloakroom - WC, hand wash basin, obscure window to side, radiator.
Study - 2.48 x 2.17 (8'1" x 7'1") - Carpet flooring, radiator, double glazed window to front
Lounge - 4.73 x 3.52 (15'6" x 11'6") - Carpet flooring, radiator, double glazed window to rear, french doors leading to rear garden.
Kitchen/Diner - 7.15 x 3.42 (23'5" x 11'2") - Laminate flooring, high gloss wall & base units with roll edged work surfaces, one & half stainless steel sink, integrated double Neff oven with 4 ring induction hob with extractor hood over, integrated fridge freezer, dishwasher & washing machine, breakfast bar, double glazed window to front, french doors leading to rear, radiator.
First Floor -
Landing - Carpet flooring, loft access, doors to;
Bedroom One - 3.90 x 3.90 (12'9" x 12'9") - Carpet flooring, double glazed window to front, radiator, fitted wardrobe, door to;
En-Suite - Double shower enclosure,WC, hand wash basin, chrome heated towel rail, fully tiled. obscure window to front.
Bedroom Two - 3.67 x 3.23 (12'0" x 10'7") - Carpet flooring, radiator, double glazed window to front.
Bedroom Three - 3.07 x 2.79 (10'0" x 9'1") - Carpet flooring, double glazed window to rear, radiator.
Bedroom Four - 2.58 x 2.43 (8'5" x 7'11") - Carpet flooring, double glazed window to rear, 2x fitted wardrobes, radiator.
Bathroom - Double shower enclosure, bath, hand wash basin, WC, chromed heated towel rail, radiator, obscure window to rear.
Rear Of Property - Commencing with a patio seating area, remainder laid to lawn, door leading to garage.
Parking & Garage - Driveway parking for 2-3 vehicles, Single Garage
