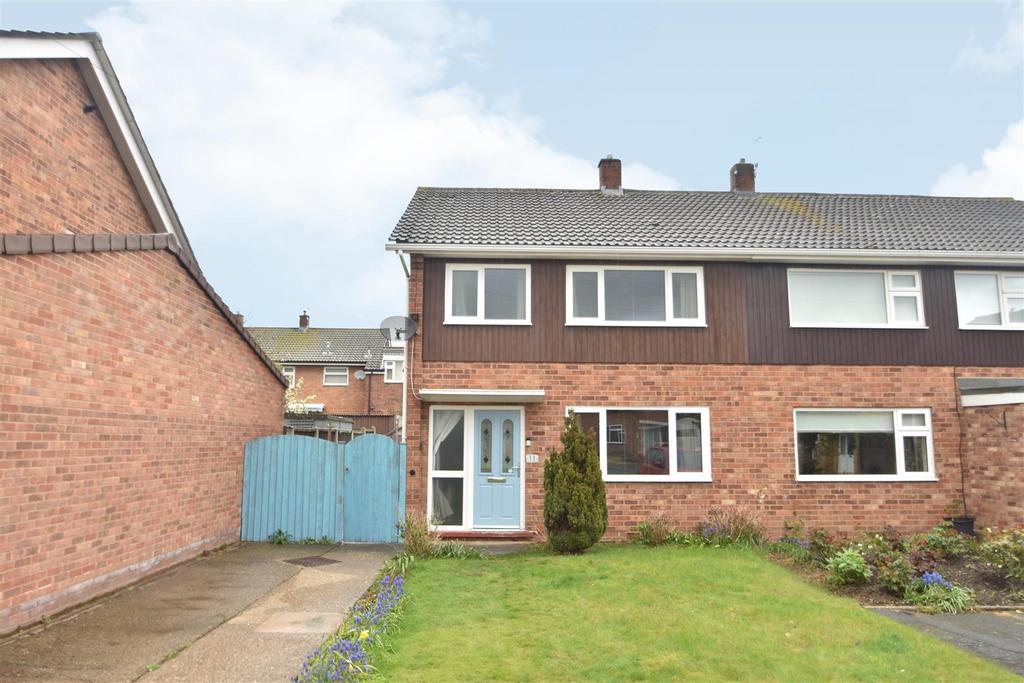
House For Sale £230,000
The property has been much improved by the current owners to provide comfortable family accommodation which benefits from full gas-fired central heating and double glazing.
Situated in a pleasant quiet and secluded cul-de-sac position on this popular established residential development, well placed within reach of schools, the town centre with shopping facilities, transport and social facilities and is also well placed within easy reach of the Shrewsbury by-pass with M54 Motorway link to the West Midlands.
A neatly kept, well appointed and improved, 3 bedroomed semi detached family house.
Inside The Property -
Entrance Hall - With understairs store cupboard.
Living Room - 4.14m x 3.45m (13'7" x 11'4") - A pleasant room with picture window overlooking the garden and formal reception area to the front.
Kitchen/Dining Room - 3.72m x 5.26m (12'2" x 17'3") - Neatly appointed and fitted with a range of matching modern units
2 windows overlooking the rear garden.
Built in larder cupboard.
Panelled and part glazed door allowing access to the garden.
From the entrance hall a STAIRCASE rises to the FIRST FLOOR LANDING with access to roof space. Airing cupboard enclosing gas-fired boiler providing the heating and domestic hot water.
Bedroom 1 - 3.66m x 3.28m (12'0" x 10'9") - Picture window to the front.
Bedroom 2 - 2.97m x 3.28m (9'9" x 10'9") - Picture window overlooking the garden to the rear.
Recess with fitted book/display shelving flanked on both sides by built in storage cupboards/wardrobes.
Bedroom 3 - 2.47m x 1.88m (8'1" x 6'2") - Window to front.
Bathroom - Attractively appointed with a modern white suite with a P shaped shower bath with mixer tap and direct shower with drench shower and glazed shower screen
Dressing surface with inset hand basin and vanity cupboard under
WC with concealed low type flush.
Outside The Property -
TO THE FRONT the property is set back from the road by a generous forecourt which is laid predominantly to lawn with shrubbery border and display and approached over a long concrete driveway providing ample parking for guests' cars etc with a pathway extending to the front serving the formal reception area.
To the rear there is GARDEN laid predominantly to lawn and enclosed on all sides by closely boarded wooden fencing.
Situated in a pleasant quiet and secluded cul-de-sac position on this popular established residential development, well placed within reach of schools, the town centre with shopping facilities, transport and social facilities and is also well placed within easy reach of the Shrewsbury by-pass with M54 Motorway link to the West Midlands.
A neatly kept, well appointed and improved, 3 bedroomed semi detached family house.
Inside The Property -
Entrance Hall - With understairs store cupboard.
Living Room - 4.14m x 3.45m (13'7" x 11'4") - A pleasant room with picture window overlooking the garden and formal reception area to the front.
Kitchen/Dining Room - 3.72m x 5.26m (12'2" x 17'3") - Neatly appointed and fitted with a range of matching modern units
2 windows overlooking the rear garden.
Built in larder cupboard.
Panelled and part glazed door allowing access to the garden.
From the entrance hall a STAIRCASE rises to the FIRST FLOOR LANDING with access to roof space. Airing cupboard enclosing gas-fired boiler providing the heating and domestic hot water.
Bedroom 1 - 3.66m x 3.28m (12'0" x 10'9") - Picture window to the front.
Bedroom 2 - 2.97m x 3.28m (9'9" x 10'9") - Picture window overlooking the garden to the rear.
Recess with fitted book/display shelving flanked on both sides by built in storage cupboards/wardrobes.
Bedroom 3 - 2.47m x 1.88m (8'1" x 6'2") - Window to front.
Bathroom - Attractively appointed with a modern white suite with a P shaped shower bath with mixer tap and direct shower with drench shower and glazed shower screen
Dressing surface with inset hand basin and vanity cupboard under
WC with concealed low type flush.
Outside The Property -
TO THE FRONT the property is set back from the road by a generous forecourt which is laid predominantly to lawn with shrubbery border and display and approached over a long concrete driveway providing ample parking for guests' cars etc with a pathway extending to the front serving the formal reception area.
To the rear there is GARDEN laid predominantly to lawn and enclosed on all sides by closely boarded wooden fencing.
Houses For Sale Longville Road
Houses For Sale Hordley Avenue
Houses For Sale Ashford Drive
Houses For Sale Boscobel Drive
Houses For Sale Horksley
Houses For Sale Kenley Avenue
Houses For Sale Cardington Drive
Houses For Sale Mount Pleasant Road
Houses For Sale Westbury Road
Houses For Sale Lydham Road
Houses For Sale Wendsley Road
Houses For Sale Hordley Avenue
Houses For Sale Ashford Drive
Houses For Sale Boscobel Drive
Houses For Sale Horksley
Houses For Sale Kenley Avenue
Houses For Sale Cardington Drive
Houses For Sale Mount Pleasant Road
Houses For Sale Westbury Road
Houses For Sale Lydham Road
Houses For Sale Wendsley Road
