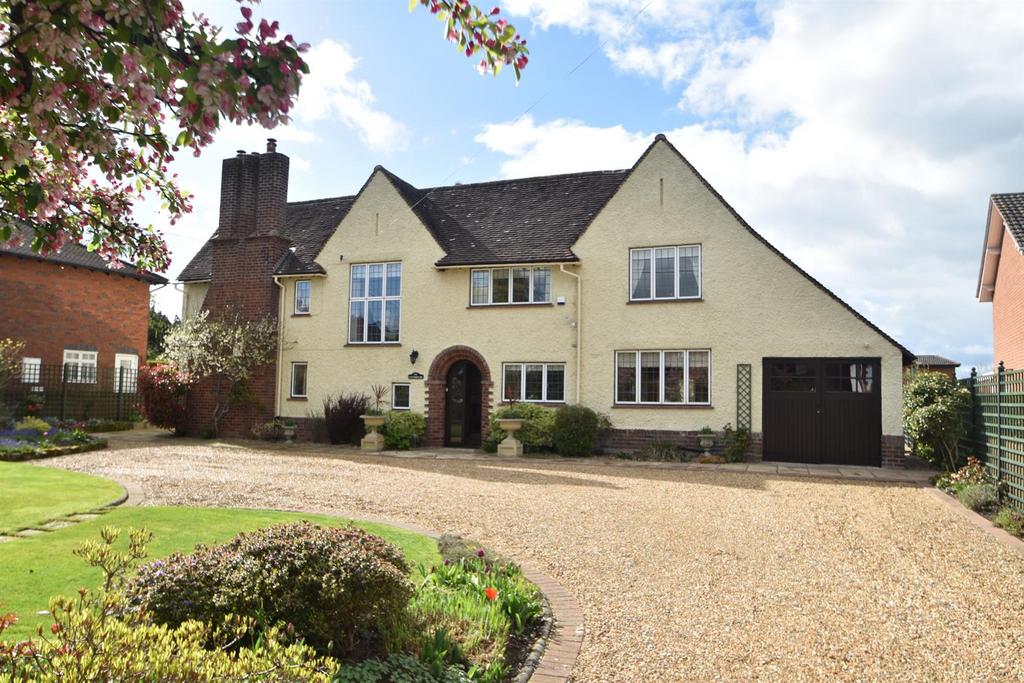
House For Sale £750,000
The property is presented throughout to an exacting standard and provides comfortable accommodation with well planned rooms, all of pleasing dimensions. On the ground floor a spacious and attractive entrance hall serves the generous reception rooms, together with a snug and the kitchen/breakfast room. On the first floor there are 5 double bedrooms, a family bathroom and a separate shower room. The gardens are a particular feature of the property and provide an attractive setting for the residence. The property benefits from gas-fired central heating and double glazing.
Well placed in this popular residential area, close to the Lyth Hill local Nature Reserve which offers the best panoramic views of the Shropshire Hills and country walks through wide open grassy areas. The property is also well placed within easy reach of the nearby town centre with all its major shopping, transport and social facilities, Theatre Severn, the Quarry Park and Dingle Gardens, whilst also being well placed for an excellent selection of schools and within close proximity of the Shrewsbury by-pass with M54 Motorway link to the West Midlands. London 169 miles - Birmingham 47 miles - Chester 43 miles
A truly immaculate, well appointed, superior detached residence, set in stunning landscaped well stocked gardens.
Inside The Property -
Porch -
Entrance Hall -
Living Room - 3.91m x 5.18m (12'10" x 17'0") -
Dining Room - 4.22m x 4.32m (13'10" x 14'2") -
Sitting Room - 4.22m x 6.89m (13'10" x 22'7") -
Kitchen/Breakfast Room - 3.91m x 3.58m (12'10" x 11'9") -
Snug - 3.91m x 2.38m (12'10" x 7'10") -
Cloakroom/Wc - 2.69m x 1.78m (8'10" x 5'10") -
Lobby -
Laundry Room - 1.83m x 2.69m (6'0" x 8'10") -
A STAIRCASE rises to the FIRST FLOOR LANDING
Bedroom 1 - 3.86m x 5.18m (12'8" x 17'0") -
Shower Room -
Bedroom 2 - 4.27m x 4.22m (14'0" x 13'10") -
Bedroom 3 - 4.22m x 4.35m (13'10" x 14'3") -
Bedroom 4 - 2.91m x 4.83m (9'7" x 15'10") -
Bedroom 5 - 2.91m x 2.00m (9'7" x 6'7") -
Family Bathroom -
Outside The Property -
Garage -
TO THE FRONT the property is divided from Lyth Hill Road by an attractive and generous forecourt, approached through a pillared and gated entrance over a gravelled drive, providing ample parking, serving the garage and the formal reception area. The gardens to the front are particularly attractive and have been landscaped to provide shaped pleasure lawns with shaped floral and shrubbery displays, which contain a variety of ornamental shrubs, trees and herbaceous displays.
To the rear there is an extensive paved patio and terrace, neatly kept lawns with shaped floral and shrubbery borders, an area of formal garden with a central pathway flanked on both sides by further well stocked borders. The whole well enclosed on all sides with a neatly kept evergreen screen forming the rear boundary.
Well placed in this popular residential area, close to the Lyth Hill local Nature Reserve which offers the best panoramic views of the Shropshire Hills and country walks through wide open grassy areas. The property is also well placed within easy reach of the nearby town centre with all its major shopping, transport and social facilities, Theatre Severn, the Quarry Park and Dingle Gardens, whilst also being well placed for an excellent selection of schools and within close proximity of the Shrewsbury by-pass with M54 Motorway link to the West Midlands. London 169 miles - Birmingham 47 miles - Chester 43 miles
A truly immaculate, well appointed, superior detached residence, set in stunning landscaped well stocked gardens.
Inside The Property -
Porch -
Entrance Hall -
Living Room - 3.91m x 5.18m (12'10" x 17'0") -
Dining Room - 4.22m x 4.32m (13'10" x 14'2") -
Sitting Room - 4.22m x 6.89m (13'10" x 22'7") -
Kitchen/Breakfast Room - 3.91m x 3.58m (12'10" x 11'9") -
Snug - 3.91m x 2.38m (12'10" x 7'10") -
Cloakroom/Wc - 2.69m x 1.78m (8'10" x 5'10") -
Lobby -
Laundry Room - 1.83m x 2.69m (6'0" x 8'10") -
A STAIRCASE rises to the FIRST FLOOR LANDING
Bedroom 1 - 3.86m x 5.18m (12'8" x 17'0") -
Shower Room -
Bedroom 2 - 4.27m x 4.22m (14'0" x 13'10") -
Bedroom 3 - 4.22m x 4.35m (13'10" x 14'3") -
Bedroom 4 - 2.91m x 4.83m (9'7" x 15'10") -
Bedroom 5 - 2.91m x 2.00m (9'7" x 6'7") -
Family Bathroom -
Outside The Property -
Garage -
TO THE FRONT the property is divided from Lyth Hill Road by an attractive and generous forecourt, approached through a pillared and gated entrance over a gravelled drive, providing ample parking, serving the garage and the formal reception area. The gardens to the front are particularly attractive and have been landscaped to provide shaped pleasure lawns with shaped floral and shrubbery displays, which contain a variety of ornamental shrubs, trees and herbaceous displays.
To the rear there is an extensive paved patio and terrace, neatly kept lawns with shaped floral and shrubbery borders, an area of formal garden with a central pathway flanked on both sides by further well stocked borders. The whole well enclosed on all sides with a neatly kept evergreen screen forming the rear boundary.
