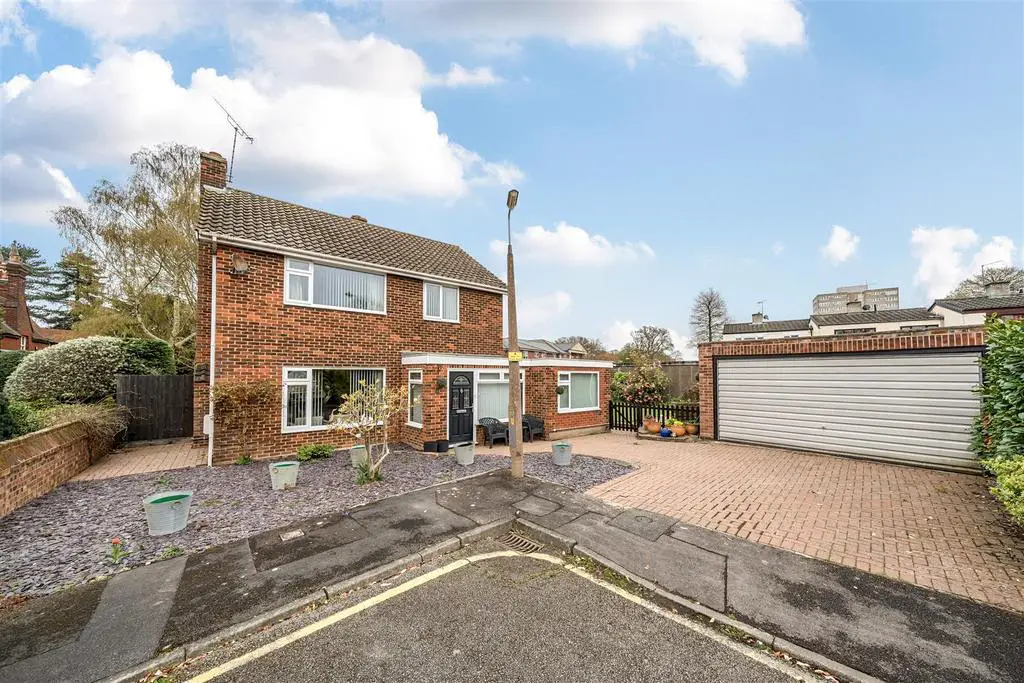
House For Sale £675,000
This lovely detached house is a perfect family home, boasting three/four bedrooms and plenty of potential for expansion. Located at the end of a cul de sac, on the popular Warley side of Brentwood just under a mile from Brentwood main line Railway Station which benefits from the Elizabeth line via Crossrail. The house sits on a corner plot, with a beautiful wrap-around garden that provides plenty of space for outdoor activities and entertaining.
The property provides potential for an extension or even a separate dwelling, subject to planning permission, where a detached double garage currently sits. In front of the garage is a private driveway allowing off street parking.
Upon entering the house, you are greeted with a welcoming entrance porch, ideal place for shoes and coats. Internally, the main reception is a beautiful dual-aspect lounge/diner; this room is filled with natural light. The ground floor also features a wet room, providing added convenience for guests since the second reception room, which makes a lovely office, could also be used as a fourth bedroom. The utility room off the kitchen provides additional space for appliances and storage, making this house a practical and functional space for everyday living.
To the first floor, all three bedrooms come equipped with built-in wardrobes, providing ample storage space. There is a second bathroom on the first floor, comprising a panelled bath, wash basin and WC.
The rear garden is mostly lawned with a large area with vegetable patches behind the garage. One of the huge benefits of wrap around gardens is that there is sun in one part of the garden all day.
The current owner has resided in the property for over 50 years, which is a testament to the home's warmth and charm. Overall, this fantastic property offers plenty of space and potential for a growing family or those looking for a versatile living space.
Entrance Hall -
Study - 5.28m x 2.62m (17'4 x 8'7) -
Utility Room - 2.84m x 2.31m (9'4 x 7'7) -
Kitchen - 3.63m x 3.00m (11'11 x 9'10) -
Reception/Dining Room - 6.99m x 4.09m (22'11 x 13'5) -
Shower Room -
Stairs Leading To -
Bedroom One - 4.24m x 3.43m (13'11 x 11'3) -
Bedroom Two - 4.17m x 3.45m (13'8 x 11'4) -
Bedroom Three - 3.10m x 2.51m (10'2 x 8'3 ) -
Bathroom -
Garage - 5.08m x 4.88m (16'8 x 16'0) -
The property provides potential for an extension or even a separate dwelling, subject to planning permission, where a detached double garage currently sits. In front of the garage is a private driveway allowing off street parking.
Upon entering the house, you are greeted with a welcoming entrance porch, ideal place for shoes and coats. Internally, the main reception is a beautiful dual-aspect lounge/diner; this room is filled with natural light. The ground floor also features a wet room, providing added convenience for guests since the second reception room, which makes a lovely office, could also be used as a fourth bedroom. The utility room off the kitchen provides additional space for appliances and storage, making this house a practical and functional space for everyday living.
To the first floor, all three bedrooms come equipped with built-in wardrobes, providing ample storage space. There is a second bathroom on the first floor, comprising a panelled bath, wash basin and WC.
The rear garden is mostly lawned with a large area with vegetable patches behind the garage. One of the huge benefits of wrap around gardens is that there is sun in one part of the garden all day.
The current owner has resided in the property for over 50 years, which is a testament to the home's warmth and charm. Overall, this fantastic property offers plenty of space and potential for a growing family or those looking for a versatile living space.
Entrance Hall -
Study - 5.28m x 2.62m (17'4 x 8'7) -
Utility Room - 2.84m x 2.31m (9'4 x 7'7) -
Kitchen - 3.63m x 3.00m (11'11 x 9'10) -
Reception/Dining Room - 6.99m x 4.09m (22'11 x 13'5) -
Shower Room -
Stairs Leading To -
Bedroom One - 4.24m x 3.43m (13'11 x 11'3) -
Bedroom Two - 4.17m x 3.45m (13'8 x 11'4) -
Bedroom Three - 3.10m x 2.51m (10'2 x 8'3 ) -
Bathroom -
Garage - 5.08m x 4.88m (16'8 x 16'0) -