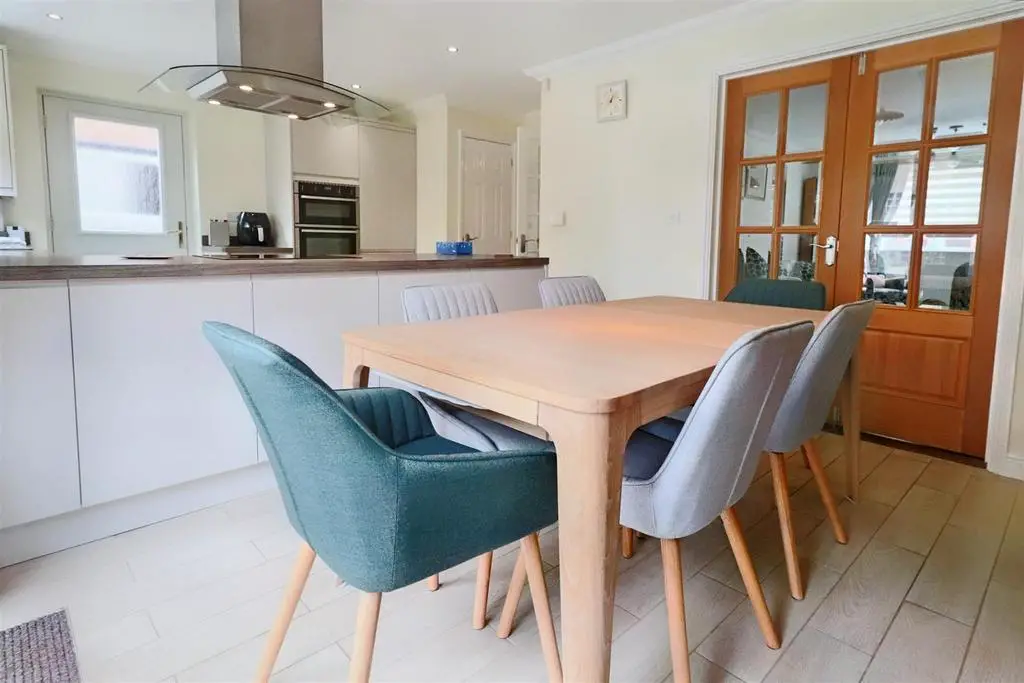
House For Sale £350,000
Beautifully presented Badger built executive house, located in a quiet cul de sac on a highly desirable development in North Lowestoft. The property has been considerably improved and has the benefit of a fantastic refitted kitchen in a range of high gloss light grey units, which includes a full range of quality appliances. The property also has 4 good size bedrooms, ensuite shower, and downstairs cloakroom.
Immaculate throughout, this property MUST be viewed to be fully appreciated.
Composite Door With Sealed Unit Double Glazing To: -
Particularly Spacious Entrance Hall - with wood effect ceramic tiled floor, stairs to first floor, recessed area under, radiator, alarm control.
Downstairs Cloakroom - low level wc, vanity washbasin with fitted cabinets, tiled splashbacks, radiator, upvc opaque glazed window.
Lounge - with upvc double glazed window, 2 radiators, feature ornamental Living Flame log effect electric fire, double doors to kitchen/diner.
Kitchen/Diner - recently re-fitted in a range of high gloss light grey units including one and a half bowl sink unit with waste disposal unit, recess having plumbing for automatic washing machine, integrated dishwasher, refrigerator and freezer with front decor panels, central Island unit with a AEG 4 burner induction hob, suspended glass/stainless steel extractor over, double oven/grill, ceramic tile wood effect flooring, 2 modern style radiators, inset ceiling spot lighting, built-in storage cupboard with alarm control panels and fuse box, upvc double doors to rear patio and garden, additional composite side door.
Stairs To First Floor And Landing - with upvc window, radiator, double built-in linen cupboard, housing a hot water storage tank, slatted shelving, automatic light, access point, roof void.
Master Bedroom - with upvc double glazed window, radiator.
En Suite Shower Room - with tiled shower cubicle, thermostatic shower unit, pedestal washbasin, Japanese wc with automatic wash and dry feature, tiled walls, chrome towel rail/radiator, inset ceiling spot lighting, shaver point and upvc opaque window.
Bedroom 2 - upvc double glazed window, radiator.
Bedroom 3 - upvc double glazed window, radiator, access to roof void.
Bedroom 4 - upvc double glazed window, radiator, 2 double fitted wardrobe cupboards.
Family Bathroom - with cased bath, hot and cold shower mixer, additional Mira thermostatic Power shower, shower screen, low level wc, pedestal washbasin, fully tiled walls and floor, upright towel rail/radiator, extractor fan, inset ceiling spot lighting, upvc opaque glazed window.
Single Garage - 5.80 x 2.85 (19'0" x 9'4") - brick and tile construction with high level roof storage space, more than ample power points and lighting on a fused supply.
Outside - To the rear, enclosed and particularly private rear garden with lawned area, large feature paved patio, matching pathways and towards the end of the garden is further raised patio and planters, external water tap and courtesy lighting. To the rear of the garage is a useful storage area, partly concealed. To the side of the property is a gate and concealed area for wheelie bin storage. To the front, small lawned area. To the side, good size tarmac driveway providing ample car standing leading to single garage
Council Tax Band - D
Immaculate throughout, this property MUST be viewed to be fully appreciated.
Composite Door With Sealed Unit Double Glazing To: -
Particularly Spacious Entrance Hall - with wood effect ceramic tiled floor, stairs to first floor, recessed area under, radiator, alarm control.
Downstairs Cloakroom - low level wc, vanity washbasin with fitted cabinets, tiled splashbacks, radiator, upvc opaque glazed window.
Lounge - with upvc double glazed window, 2 radiators, feature ornamental Living Flame log effect electric fire, double doors to kitchen/diner.
Kitchen/Diner - recently re-fitted in a range of high gloss light grey units including one and a half bowl sink unit with waste disposal unit, recess having plumbing for automatic washing machine, integrated dishwasher, refrigerator and freezer with front decor panels, central Island unit with a AEG 4 burner induction hob, suspended glass/stainless steel extractor over, double oven/grill, ceramic tile wood effect flooring, 2 modern style radiators, inset ceiling spot lighting, built-in storage cupboard with alarm control panels and fuse box, upvc double doors to rear patio and garden, additional composite side door.
Stairs To First Floor And Landing - with upvc window, radiator, double built-in linen cupboard, housing a hot water storage tank, slatted shelving, automatic light, access point, roof void.
Master Bedroom - with upvc double glazed window, radiator.
En Suite Shower Room - with tiled shower cubicle, thermostatic shower unit, pedestal washbasin, Japanese wc with automatic wash and dry feature, tiled walls, chrome towel rail/radiator, inset ceiling spot lighting, shaver point and upvc opaque window.
Bedroom 2 - upvc double glazed window, radiator.
Bedroom 3 - upvc double glazed window, radiator, access to roof void.
Bedroom 4 - upvc double glazed window, radiator, 2 double fitted wardrobe cupboards.
Family Bathroom - with cased bath, hot and cold shower mixer, additional Mira thermostatic Power shower, shower screen, low level wc, pedestal washbasin, fully tiled walls and floor, upright towel rail/radiator, extractor fan, inset ceiling spot lighting, upvc opaque glazed window.
Single Garage - 5.80 x 2.85 (19'0" x 9'4") - brick and tile construction with high level roof storage space, more than ample power points and lighting on a fused supply.
Outside - To the rear, enclosed and particularly private rear garden with lawned area, large feature paved patio, matching pathways and towards the end of the garden is further raised patio and planters, external water tap and courtesy lighting. To the rear of the garage is a useful storage area, partly concealed. To the side of the property is a gate and concealed area for wheelie bin storage. To the front, small lawned area. To the side, good size tarmac driveway providing ample car standing leading to single garage
Council Tax Band - D
