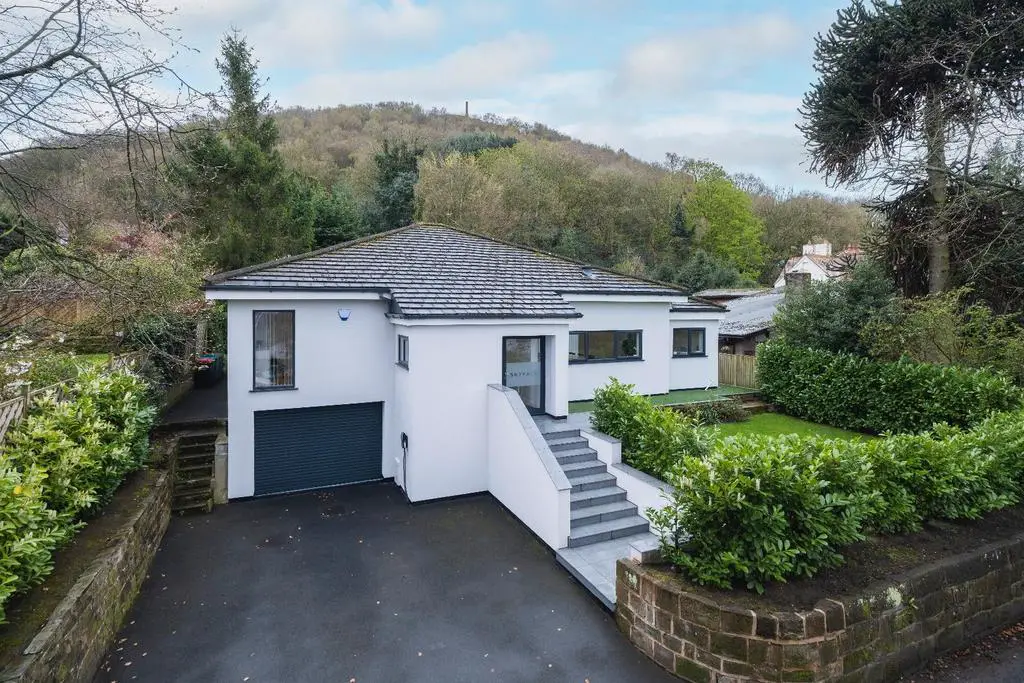
House For Sale £795,000
Situated in a most sought-after quiet location, an outstanding fully renovated and individually designed contemporary detached family home with high specifications and superb open plan accommodation throughout. South-facing private landscaped gardens, excellent outside entertainment space, driveway providing off-road parking for several vehicles and integral tandem garage.
Location - Frodsham has a wide Main Street where a historic market is held each Thursday. There are a wide range of shops available in the town together with a Morrisons supermarket and a number of bars, restaurants, coffee shops, a post office, doctors and dentist surgeries. In terms of educational there is Helsby High School and Overton Primary School.
Helsby has a Tesco's supermarket, many other day to day amenities and a railway station.
Leisure attractions include several golf courses at Frodsham, Helsby and Delamere. Walks in Delamere Forest, Castle Park Manley and the property is adjacent to National Trust woodland, Helsby hill and the Sandstone Trail.
There is easy access to Chester, Manchester, Liverpool and North Wales via extensive road network system including the M62 and M53 motorways and travel to London via the nearby Runcorn station is less than two hours away whilst there is also a railway station in Frodsham itself and Helsby.
In Further Details The Accommodation Comprises:- - Please note that we have not checked any of the appliances or the central heating system included in the sale (if any). All prospective purchasers should satisfy themselves on this point prior to entering the contract.
Ground Floor -
Entrance Hall -
Separate Wc - 1.66 x 1.65 (5'5" x 5'4") -
Open Plan Living Dining Kitchen - 11.40 (max) x 8.12 (max) (37'4" (max) x 26'7" (max -
Utility Room - 3.67 x 2.42 (12'0" x 7'11") -
Inner Hall -
Bedroom One - 4.47 (max) x 3.83 (14'7" (max) x 12'6") -
Bedroom Two - 4.05 x 3.47 (13'3" x 11'4") -
Bedroom Three - 3.55 (into wardrobes) x 2.76 (11'7" (into wardrobe -
Bathroom - 2.96 x 2.21 (9'8" x 7'3") -
Lower Ground Floor -
Hall -
Separate Wc - 1.98 x 1.56 (6'5" x 5'1") -
Store Room -
Outside -
Garden -
Tandem Garage - 11.26 x 3.83 (36'11" x 12'6") -
Energy Performance Certificate - EPC Rating:- D.
Tenure - Freehold. Subject to verification by Vendor's Solicitor.
Services (Not Tested) - We believe that mains water, electricity, gas central heating and drainage are connected.
Local Authority - Cheshire West And Chester Council. Council Tax - Band G.
Post Code - WA6 6DD
Possession - Vacant possession upon completion.
Viewing - Viewing strictly by appointment through the Agents.
Location - Frodsham has a wide Main Street where a historic market is held each Thursday. There are a wide range of shops available in the town together with a Morrisons supermarket and a number of bars, restaurants, coffee shops, a post office, doctors and dentist surgeries. In terms of educational there is Helsby High School and Overton Primary School.
Helsby has a Tesco's supermarket, many other day to day amenities and a railway station.
Leisure attractions include several golf courses at Frodsham, Helsby and Delamere. Walks in Delamere Forest, Castle Park Manley and the property is adjacent to National Trust woodland, Helsby hill and the Sandstone Trail.
There is easy access to Chester, Manchester, Liverpool and North Wales via extensive road network system including the M62 and M53 motorways and travel to London via the nearby Runcorn station is less than two hours away whilst there is also a railway station in Frodsham itself and Helsby.
In Further Details The Accommodation Comprises:- - Please note that we have not checked any of the appliances or the central heating system included in the sale (if any). All prospective purchasers should satisfy themselves on this point prior to entering the contract.
Ground Floor -
Entrance Hall -
Separate Wc - 1.66 x 1.65 (5'5" x 5'4") -
Open Plan Living Dining Kitchen - 11.40 (max) x 8.12 (max) (37'4" (max) x 26'7" (max -
Utility Room - 3.67 x 2.42 (12'0" x 7'11") -
Inner Hall -
Bedroom One - 4.47 (max) x 3.83 (14'7" (max) x 12'6") -
Bedroom Two - 4.05 x 3.47 (13'3" x 11'4") -
Bedroom Three - 3.55 (into wardrobes) x 2.76 (11'7" (into wardrobe -
Bathroom - 2.96 x 2.21 (9'8" x 7'3") -
Lower Ground Floor -
Hall -
Separate Wc - 1.98 x 1.56 (6'5" x 5'1") -
Store Room -
Outside -
Garden -
Tandem Garage - 11.26 x 3.83 (36'11" x 12'6") -
Energy Performance Certificate - EPC Rating:- D.
Tenure - Freehold. Subject to verification by Vendor's Solicitor.
Services (Not Tested) - We believe that mains water, electricity, gas central heating and drainage are connected.
Local Authority - Cheshire West And Chester Council. Council Tax - Band G.
Post Code - WA6 6DD
Possession - Vacant possession upon completion.
Viewing - Viewing strictly by appointment through the Agents.