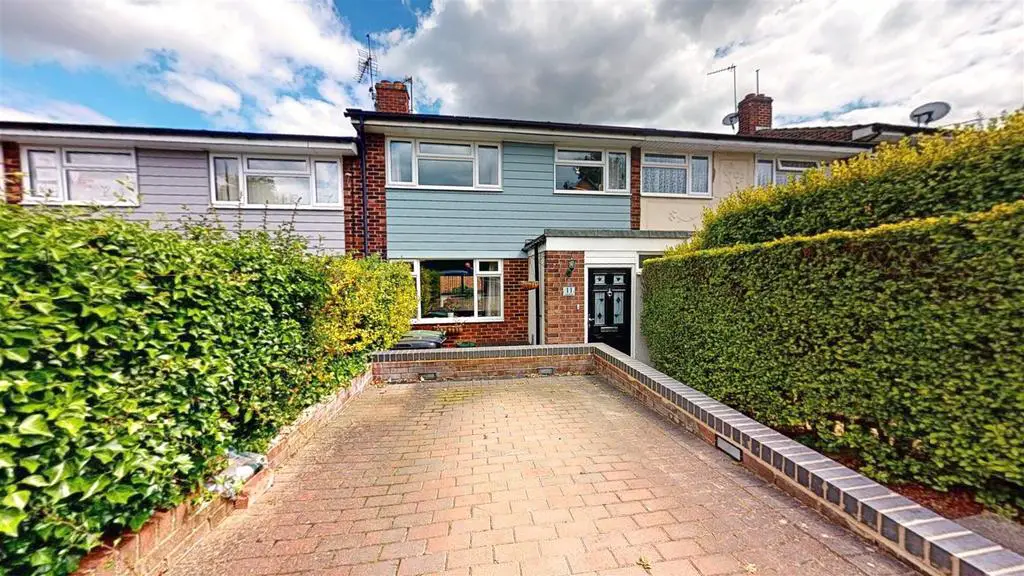
House For Sale £325,000
* NO ONWARD CHAIN * Situated within walking distance of the town centre, station, and Braintree Village Shopping Centre is this beautifully presented THREE bedroom mid-terraced home, which has undergone recent refurbishment including a modern central heating boiler, UPVC double glazed windows, modern Kitchen suite with integrated appliances, whilst being presented in fully redecorated condition throughout. With off road parking to the front, there is also a good sized rear garden and Garage to the rear of the property. Viewing is highly advised.
Ground Floor -
Entrance Hall - Laminate wood flooring, radiator, fitted storage cupboard, door to;
Living Room/Diner - 6.44 x 5.56 > 2.94 (21'1" x 18'2" > 9'7") - Open plan Lounge/Diner with carpet flooring throughout, large double glazed window to front aspect, patio doors opening to the rear garden, 2 x radiators, under stairs storage cupboard, TV point, opening to Kitchen
Kitchen - 4.10 x 3.18 (13'5" x 10'5") - Comprising of a modern kitchen with matching wall and base level units, solid wood work surfaces, under counter lighting, range of integrated appliances including a double oven, four ring gas hob and fitted chimney style extractor fan, integral fridge and freezer, dishwasher, additional fridge/freezer space, ceramic butler style sink with mixer tap, laminate wood flooring, double glazed window to side aspect, rear entrance door, door into Cloakroom/Utility
Cloakroom/Utility Room - Versatile utility come cloakroom, with low level WC, chrome heated towel radiator, spaces for Washing Machine and Tumble Dryer with work surface over, double glazed obscure window to side aspect.
First Floor -
Landing - Carpet flooring, loft access, door to;
Master Bedroom - 3.31 x 2.94 (10'10" x 9'7") - Carpet flooring, double glazed window to rear aspect, radiator.
Bedroom Two - 2.88 x 2.94 (9'5" x 9'7") - Carpet flooring, double glazed window to front aspect, radiator.
Bedroom Three - 2.54 x 2.12 (8'3" x 6'11") - Double glazed window to front aspect, radiator, carpet flooring.
Bathroom - Obscure double glazed window to rear aspect, P-Bath with shower over, pedestal hand wash basin, low level WC.
Exterior -
Front Of Property - Block paved driveway to front, with path leading to front entrance door.
Garden - Commencing with a paved patio area, then onto garden laid to lawn with mature border flower beds and hedgerows, gate to rear of the property leading to Garage.
Garage - Situated to the rear of the property is a single Garage with up and over door to front.
Ground Floor -
Entrance Hall - Laminate wood flooring, radiator, fitted storage cupboard, door to;
Living Room/Diner - 6.44 x 5.56 > 2.94 (21'1" x 18'2" > 9'7") - Open plan Lounge/Diner with carpet flooring throughout, large double glazed window to front aspect, patio doors opening to the rear garden, 2 x radiators, under stairs storage cupboard, TV point, opening to Kitchen
Kitchen - 4.10 x 3.18 (13'5" x 10'5") - Comprising of a modern kitchen with matching wall and base level units, solid wood work surfaces, under counter lighting, range of integrated appliances including a double oven, four ring gas hob and fitted chimney style extractor fan, integral fridge and freezer, dishwasher, additional fridge/freezer space, ceramic butler style sink with mixer tap, laminate wood flooring, double glazed window to side aspect, rear entrance door, door into Cloakroom/Utility
Cloakroom/Utility Room - Versatile utility come cloakroom, with low level WC, chrome heated towel radiator, spaces for Washing Machine and Tumble Dryer with work surface over, double glazed obscure window to side aspect.
First Floor -
Landing - Carpet flooring, loft access, door to;
Master Bedroom - 3.31 x 2.94 (10'10" x 9'7") - Carpet flooring, double glazed window to rear aspect, radiator.
Bedroom Two - 2.88 x 2.94 (9'5" x 9'7") - Carpet flooring, double glazed window to front aspect, radiator.
Bedroom Three - 2.54 x 2.12 (8'3" x 6'11") - Double glazed window to front aspect, radiator, carpet flooring.
Bathroom - Obscure double glazed window to rear aspect, P-Bath with shower over, pedestal hand wash basin, low level WC.
Exterior -
Front Of Property - Block paved driveway to front, with path leading to front entrance door.
Garden - Commencing with a paved patio area, then onto garden laid to lawn with mature border flower beds and hedgerows, gate to rear of the property leading to Garage.
Garage - Situated to the rear of the property is a single Garage with up and over door to front.
Houses For Sale Park Drive
Houses For Sale Warrenside
Houses For Sale Penn Mews
Houses For Sale Cowpar Mews
Houses For Sale Challis Lane
Houses For Sale Browning Road
Houses For Sale Haskell Mews
Houses For Sale Leonard Mews
Houses For Sale Parklands
Houses For Sale Chaucer Crescent
Houses For Sale Goldingham Drive
Houses For Sale Thackeray Close
Houses For Sale Warrenside
Houses For Sale Penn Mews
Houses For Sale Cowpar Mews
Houses For Sale Challis Lane
Houses For Sale Browning Road
Houses For Sale Haskell Mews
Houses For Sale Leonard Mews
Houses For Sale Parklands
Houses For Sale Chaucer Crescent
Houses For Sale Goldingham Drive
Houses For Sale Thackeray Close