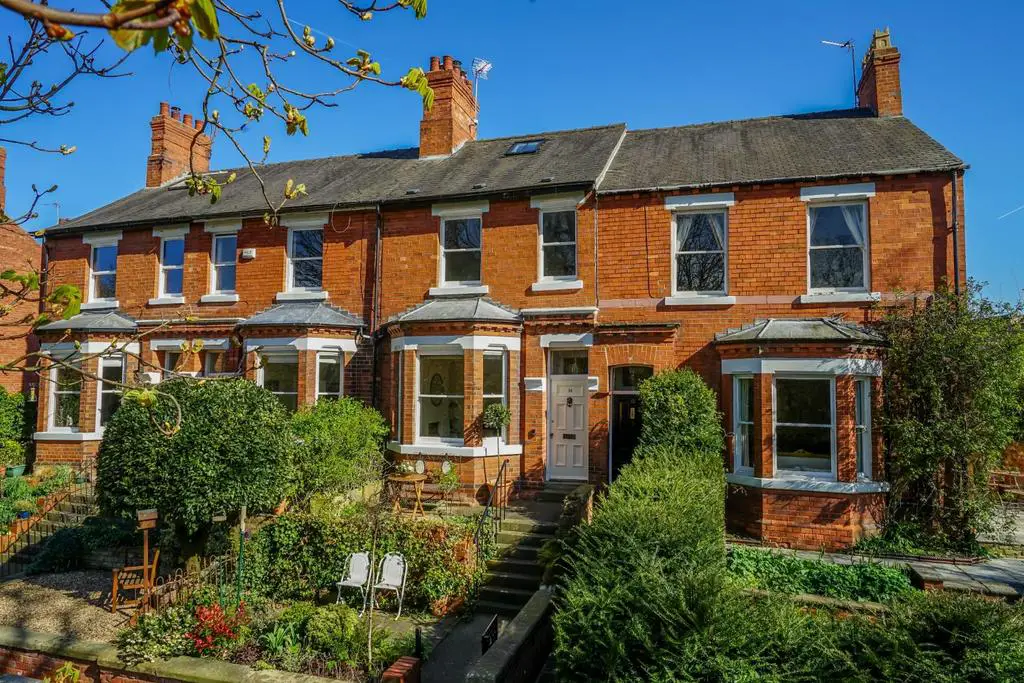
House For Sale £700,000
This prestigious terrace property occupies one of the most sought after positions in the city with an elevated view over the River Ouse, looking out towards Rowntree Park. Less than a mile along the picturesque riverside walk to the city centre, this property is conveniently placed as it also has easy access to the University of York and the independent shops Fishergate has to offer. Sympathetically updated by the current owners, the property retains a wealth of original features, such as ceiling roses, cornices and staircase.
Approaching the property from the private walkway and up the steps through the front courtyard, a beautiful tiled hallway leads into the property. To the left is the first reception room which boasts a bay window with views out to the River Ouse and beyond. Due to the west facing aspect at the front of the property, this room, along with the front courtyard, is bathed in sunlight throughout the year. The second reception room is behind and is currently used as the dining room, with an exposed brick fireplace with gas stove and views out to the rear courtyard. Both reception rooms are grand in their feel, due to the high ceilings, prominent cornices and ceiling roses. At the end of the hall is the beautifully presented kitchen diner with tasteful shaker style units, which are complemented by sleek quartz worktops. Conveniently, beyond the kitchen is a utility room and a shower room.
The first floor offers three well proportioned bedrooms, and a striking three piece bathroom, with tiles floor to ceiling. The final bedroom is located on the second floor and offers storage by way of the eaves and views out across York.
Externally are beautiful front and rear courtyards, with original outbuilding storage available and on street, non-permit parking.
Stunning throughout, this property is expected to be popular. Viewing is highly recommended.
Council Tax Band E
List Of Rooms: - The property has 2 separate reception rooms on the ground floor with an attractive entrance hall leading through to the dining kitchen and utility room beyond. On the first floor are 3 bedrooms and a small bathroom as well as a large landing which may well provide the space for a staircase to further develop the attic space, subject to permissions. In addition is an attractive terrace garden to the front, overlooking the river and gas central heating.
Approaching the property from the private walkway and up the steps through the front courtyard, a beautiful tiled hallway leads into the property. To the left is the first reception room which boasts a bay window with views out to the River Ouse and beyond. Due to the west facing aspect at the front of the property, this room, along with the front courtyard, is bathed in sunlight throughout the year. The second reception room is behind and is currently used as the dining room, with an exposed brick fireplace with gas stove and views out to the rear courtyard. Both reception rooms are grand in their feel, due to the high ceilings, prominent cornices and ceiling roses. At the end of the hall is the beautifully presented kitchen diner with tasteful shaker style units, which are complemented by sleek quartz worktops. Conveniently, beyond the kitchen is a utility room and a shower room.
The first floor offers three well proportioned bedrooms, and a striking three piece bathroom, with tiles floor to ceiling. The final bedroom is located on the second floor and offers storage by way of the eaves and views out across York.
Externally are beautiful front and rear courtyards, with original outbuilding storage available and on street, non-permit parking.
Stunning throughout, this property is expected to be popular. Viewing is highly recommended.
Council Tax Band E
List Of Rooms: - The property has 2 separate reception rooms on the ground floor with an attractive entrance hall leading through to the dining kitchen and utility room beyond. On the first floor are 3 bedrooms and a small bathroom as well as a large landing which may well provide the space for a staircase to further develop the attic space, subject to permissions. In addition is an attractive terrace garden to the front, overlooking the river and gas central heating.
Houses For Sale Lastingham Terrace
Houses For Sale Frances Street
Houses For Sale Alma Terrace
Houses For Sale Farndale Street
Houses For Sale Grange Garth
Houses For Sale Terry Avenue
Houses For Sale Ambrose Street
Houses For Sale New Walk
Houses For Sale Holly Terrace
Houses For Sale Hartoft Street
Houses For Sale Frances Street
Houses For Sale Alma Terrace
Houses For Sale Farndale Street
Houses For Sale Grange Garth
Houses For Sale Terry Avenue
Houses For Sale Ambrose Street
Houses For Sale New Walk
Houses For Sale Holly Terrace
Houses For Sale Hartoft Street
