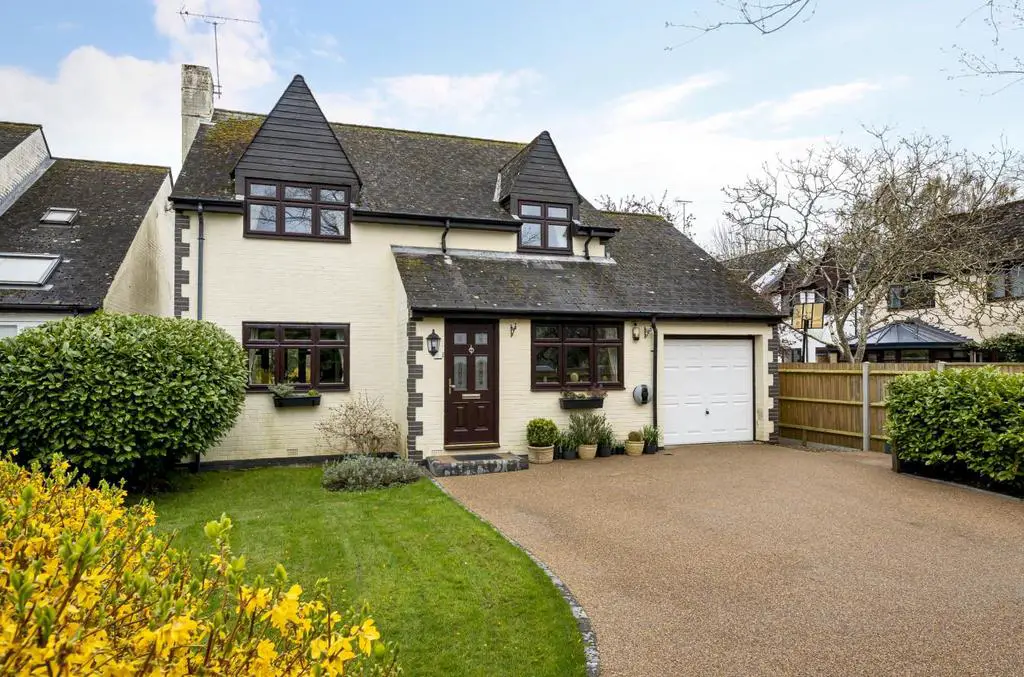
House For Sale £550,000
An attractive four bedroom detached family home nestled in a quiet cul-de-sac within the popular North Millers Dale area which itself benefits from a local Gastro Pub, Flexford Nature Reserve and woodland walks and is also within walking distance to a range of shops on Ashdown Road and Hiltingbury Road, Hiltingbury Community Centre and Hiltingbury Infant School. To the front of the property is a recently laid resin bonded driveway affording off street parking and to the rear an established garden measuring approximately 48' x 39'. The accommodation affords spacious well proportioned rooms with four good sized bedrooms and family bathroom on the first floor, and on the ground floor a 25' sitting/dining room, family room, kitchen/breakfast room and utility room. There is also the benefits of a garage, downstairs shower room and electric car charging point. North Millers Dale also falls within the catchment for the popular Thornden Secondary School.
Accommodation -
Ground Floor -
Reception Hall: - Stairs to first floor.
Sitting/Dining Room: - 25' x 12'2" x 9' (7.62m x x3.71m x 2.74m) brick built fireplace with adjacent gas point, double doors to rear garden.
Inner Hallway: - Under stairs storage cupboard.
Family Room: - 13'10" x 8' (4.22m x 2.44m) (Excluding door recess)
Kitchen/Breakfast Room: - 14'6" x 9'4" (4.42m x 2.84m) Range of fitted units, electric double oven, gas hob, space for table and chairs.
Utility Room: - 7'9" x 6'10" (2.36m x 2.08m) Space and plumbing for appliances, sink unit, boiler, door to rear garden.
Shower Room: - 6'8" x 4'8" (2.03m x 1.42m) Suite comprising shower cubicle, wash basin, wc.
First Floor -
Landing: - Hatch to loft space, airing cupboard.
Bedroom 1: - 12'6" x 11'7" (3.81m x 3.53m) Built in wardrobe.
Bedroom 2: - 13'3" x 8'10" (4.04m x 2.69m) Built in wardrobe.
Bedroom 3: - 11'3" x 8' (3.43m x 2.44m)
Bedroom 4: - 13'4" x 8' (4.06m x 2.44m) Built in wardrobe.
Bathroom: - 6'9" x 6'6" (2.06m x 1.98m) White suite comprising bath with electric shower unit over, wash basin, wc.
Outside -
Front: - To the front of the property is a very smart and recently laid resin bonded driveway that affords off street parking for three to four vehicles, adjacent lawned area and planted borders with laurel hedge to one side, space for bins, side path and gate to rear garden.
Rear Garden: - Approximately 48' x 39' Adjoining the house is a full width paved patio leading onto a lawned area surrounded by well stocked flower and shrub borders, resin bonded sitting area to one corner, hedging and fencing enclose the gardens.
Garage: - 16'4" x 8'8" (4.98m x 2.64m) Light and power, plumbing for washing machine.
Other Information -
Tenure: - Freehold
Approximate Age: - Circa 1980
Approximate Area: - 138.6sqm/1492sqft including garage
Heating: - Gas central heating
Windows: - UPVC double glazed windows
Loft Space: - Partially boarded with ladder connected
Sellers Position: - Looking for forward purchase
Infant/Junior School: - Hiltingbury Infant/Junior School
Secondary School: - Thornden Secondary School
Local Council: - Eastleigh Borough Council -[use Contact Agent Button]
Council Tax: - Band E
Accommodation -
Ground Floor -
Reception Hall: - Stairs to first floor.
Sitting/Dining Room: - 25' x 12'2" x 9' (7.62m x x3.71m x 2.74m) brick built fireplace with adjacent gas point, double doors to rear garden.
Inner Hallway: - Under stairs storage cupboard.
Family Room: - 13'10" x 8' (4.22m x 2.44m) (Excluding door recess)
Kitchen/Breakfast Room: - 14'6" x 9'4" (4.42m x 2.84m) Range of fitted units, electric double oven, gas hob, space for table and chairs.
Utility Room: - 7'9" x 6'10" (2.36m x 2.08m) Space and plumbing for appliances, sink unit, boiler, door to rear garden.
Shower Room: - 6'8" x 4'8" (2.03m x 1.42m) Suite comprising shower cubicle, wash basin, wc.
First Floor -
Landing: - Hatch to loft space, airing cupboard.
Bedroom 1: - 12'6" x 11'7" (3.81m x 3.53m) Built in wardrobe.
Bedroom 2: - 13'3" x 8'10" (4.04m x 2.69m) Built in wardrobe.
Bedroom 3: - 11'3" x 8' (3.43m x 2.44m)
Bedroom 4: - 13'4" x 8' (4.06m x 2.44m) Built in wardrobe.
Bathroom: - 6'9" x 6'6" (2.06m x 1.98m) White suite comprising bath with electric shower unit over, wash basin, wc.
Outside -
Front: - To the front of the property is a very smart and recently laid resin bonded driveway that affords off street parking for three to four vehicles, adjacent lawned area and planted borders with laurel hedge to one side, space for bins, side path and gate to rear garden.
Rear Garden: - Approximately 48' x 39' Adjoining the house is a full width paved patio leading onto a lawned area surrounded by well stocked flower and shrub borders, resin bonded sitting area to one corner, hedging and fencing enclose the gardens.
Garage: - 16'4" x 8'8" (4.98m x 2.64m) Light and power, plumbing for washing machine.
Other Information -
Tenure: - Freehold
Approximate Age: - Circa 1980
Approximate Area: - 138.6sqm/1492sqft including garage
Heating: - Gas central heating
Windows: - UPVC double glazed windows
Loft Space: - Partially boarded with ladder connected
Sellers Position: - Looking for forward purchase
Infant/Junior School: - Hiltingbury Infant/Junior School
Secondary School: - Thornden Secondary School
Local Council: - Eastleigh Borough Council -[use Contact Agent Button]
Council Tax: - Band E
