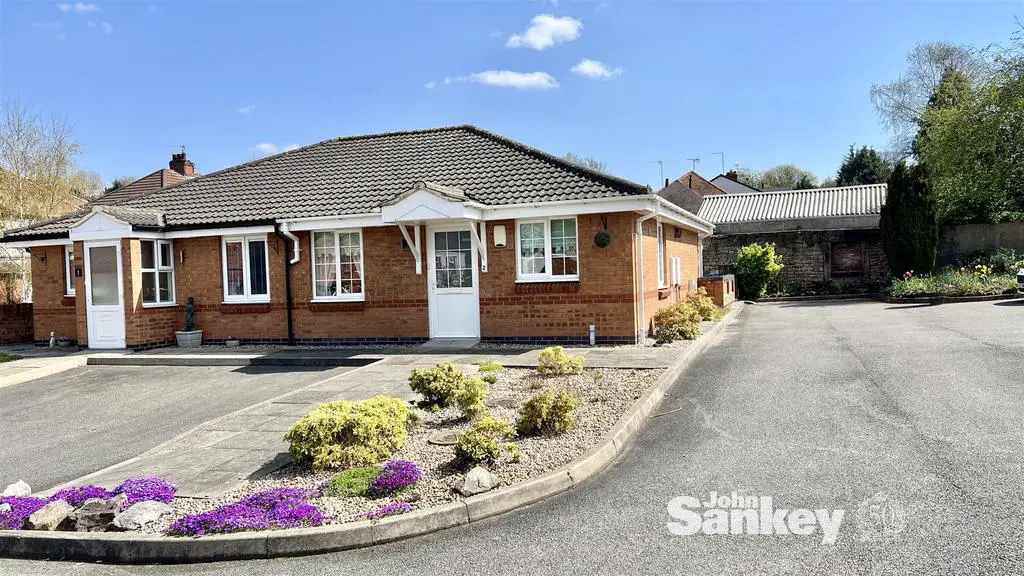
House For Sale £149,950
Are you looking for an immaculately presented TWO BEDROOMED Bungalow close to an abundance of local amenities in Mansfield town centre on a bus route, then look no further than this property that has been very well maintained and decorated to a very high standard. The accommodation comprises of kitchen diner with dual aspect windows making this a light and airy room fitted with a range of wall and base units, cupboards and drawers, space for a dining table, two bedrooms one with fitted double and treble wardrobes, lounge with fireplace and french doors to the conservatory overlooking the rear low maintenance enclosed garden, generous bathroom and parking to the front. Viewing is absolutely essential to appreciate the accommodation that this bungalow has to offer.
How To Find The Property - Leave Mansfield via Ratcliffe Gate then onto Rock Hill then turn right onto Broxtowe Drive, continue up and then turn left onto Prospect Street then immediately right onto Lunness Court, the property is the second on the left clearly marked by one of our signboards.
Ground Floor -
Entrance Hall - With uPVC double glazed door to the front, central heating radiator, laminate floor, doors to bedrooms, lounge, kitchen and bathroom.
Lounge - 4.06m x 2.97m (13'4" x 9'9") - With uPVC french doors and side windows to conservatory, adam style surround housing coal effect fire and radiator.
Conservatory - 3.07m x 3.15m (10'01" x 10'4") - Part walled and part uPVC double glazed with double french doors leading to the rear garden and tiled floor.
Kitchen - 4.95m x 2.26m (16'3" x 7'5") - Fitted with a range of wall and base units, cupboards and drawers, space for a fridge freezer, plumbing for washing machine, space for dryer, space for table and chairs, cupboard housing combination boiler, laminate floor, uPVC window to the front and side making it dual aspect and a light and airy room, oven and gas hob with extractor fan over.
Master Bedroom - 3.23m x 3.23m (10'7" x 10'7") - With uPVC double glazed window to rear, built in triple and double wardrobes and central heating radiator.
Bedroom No. 2 - 2.49m x 2.26m (8'2" x 7'5") - With uPVC double glazed window to front and radiator.
Shower Room - With a large walk in shower, wash hand basin, low flush w.c., cupboard with shelves for storage, extractor fan and radiator.
Outside -
Gardens Front - To the front of the property there is a low maintenance garden with mature plants, driveway for one car immediately at the front and opposite there is parking for an additional car.
Gardens Rear - To the side there is gated access to the rear garden which is fully enclosed with a wall and wrought iron gates. A low maintenance garden with mature beds.
Additional Information - Tenure: Freehold
Council Tax Band: A
How To Find The Property - Leave Mansfield via Ratcliffe Gate then onto Rock Hill then turn right onto Broxtowe Drive, continue up and then turn left onto Prospect Street then immediately right onto Lunness Court, the property is the second on the left clearly marked by one of our signboards.
Ground Floor -
Entrance Hall - With uPVC double glazed door to the front, central heating radiator, laminate floor, doors to bedrooms, lounge, kitchen and bathroom.
Lounge - 4.06m x 2.97m (13'4" x 9'9") - With uPVC french doors and side windows to conservatory, adam style surround housing coal effect fire and radiator.
Conservatory - 3.07m x 3.15m (10'01" x 10'4") - Part walled and part uPVC double glazed with double french doors leading to the rear garden and tiled floor.
Kitchen - 4.95m x 2.26m (16'3" x 7'5") - Fitted with a range of wall and base units, cupboards and drawers, space for a fridge freezer, plumbing for washing machine, space for dryer, space for table and chairs, cupboard housing combination boiler, laminate floor, uPVC window to the front and side making it dual aspect and a light and airy room, oven and gas hob with extractor fan over.
Master Bedroom - 3.23m x 3.23m (10'7" x 10'7") - With uPVC double glazed window to rear, built in triple and double wardrobes and central heating radiator.
Bedroom No. 2 - 2.49m x 2.26m (8'2" x 7'5") - With uPVC double glazed window to front and radiator.
Shower Room - With a large walk in shower, wash hand basin, low flush w.c., cupboard with shelves for storage, extractor fan and radiator.
Outside -
Gardens Front - To the front of the property there is a low maintenance garden with mature plants, driveway for one car immediately at the front and opposite there is parking for an additional car.
Gardens Rear - To the side there is gated access to the rear garden which is fully enclosed with a wall and wrought iron gates. A low maintenance garden with mature beds.
Additional Information - Tenure: Freehold
Council Tax Band: A
Houses For Sale Rosebery Hill
Houses For Sale Mount Milner
Houses For Sale Prospect Street
Houses For Sale Mountview Close
Houses For Sale Lunness Court
Houses For Sale Broxtowe Drive
Houses For Sale Ratcliffe Gate
Houses For Sale Frederick Street
Houses For Sale Kitchener Drive
Houses For Sale Rock Hill
Houses For Sale Rock Hill Gardens
Houses For Sale Redcliffe Road
Houses For Sale Mount Milner
Houses For Sale Prospect Street
Houses For Sale Mountview Close
Houses For Sale Lunness Court
Houses For Sale Broxtowe Drive
Houses For Sale Ratcliffe Gate
Houses For Sale Frederick Street
Houses For Sale Kitchener Drive
Houses For Sale Rock Hill
Houses For Sale Rock Hill Gardens
Houses For Sale Redcliffe Road
